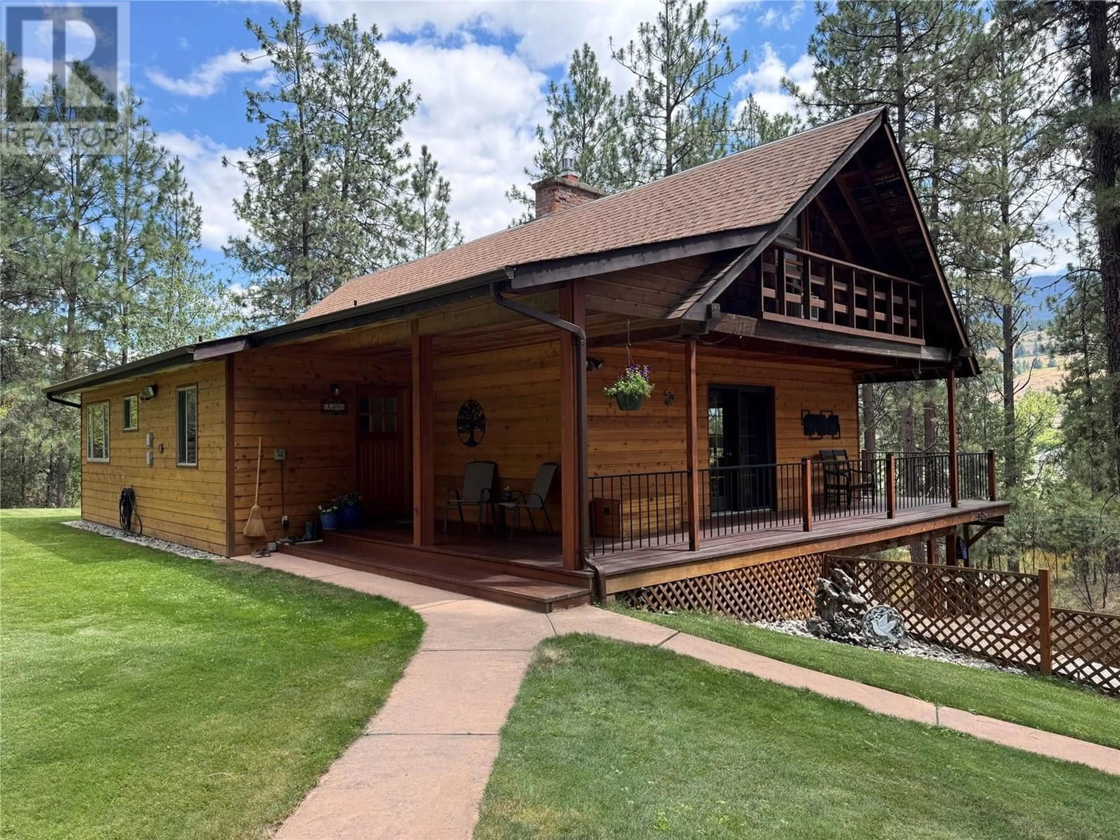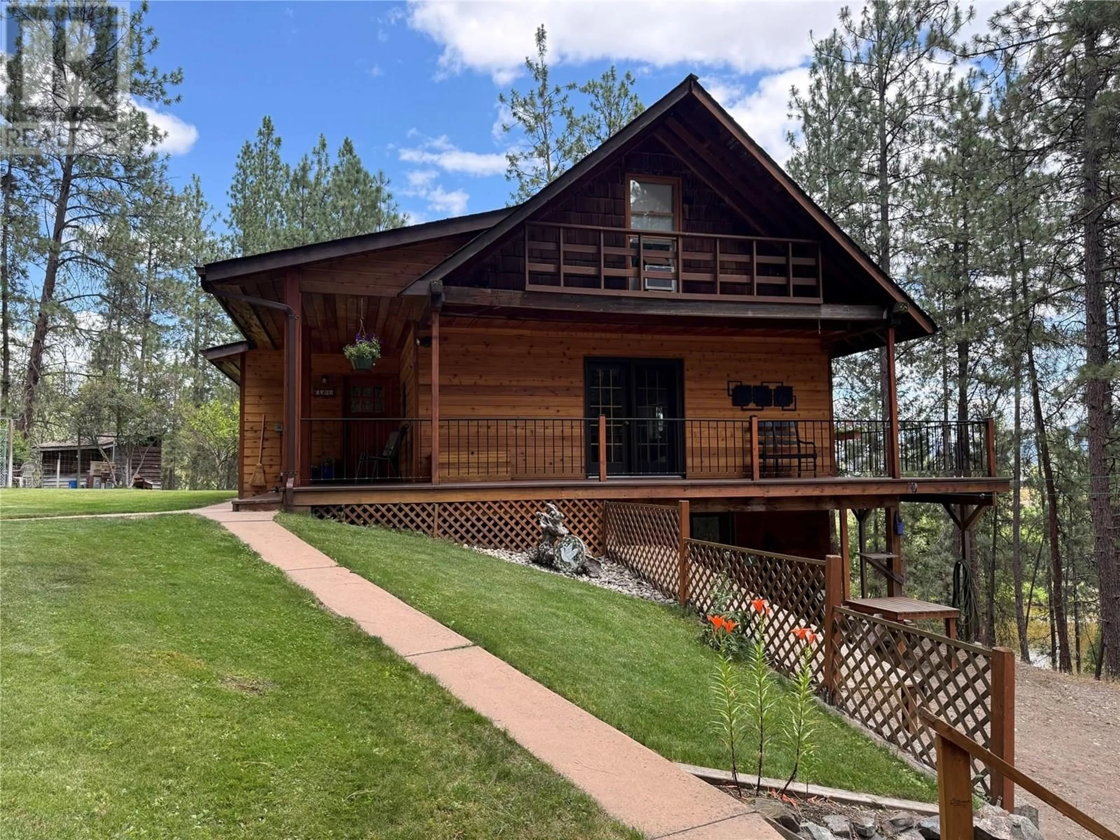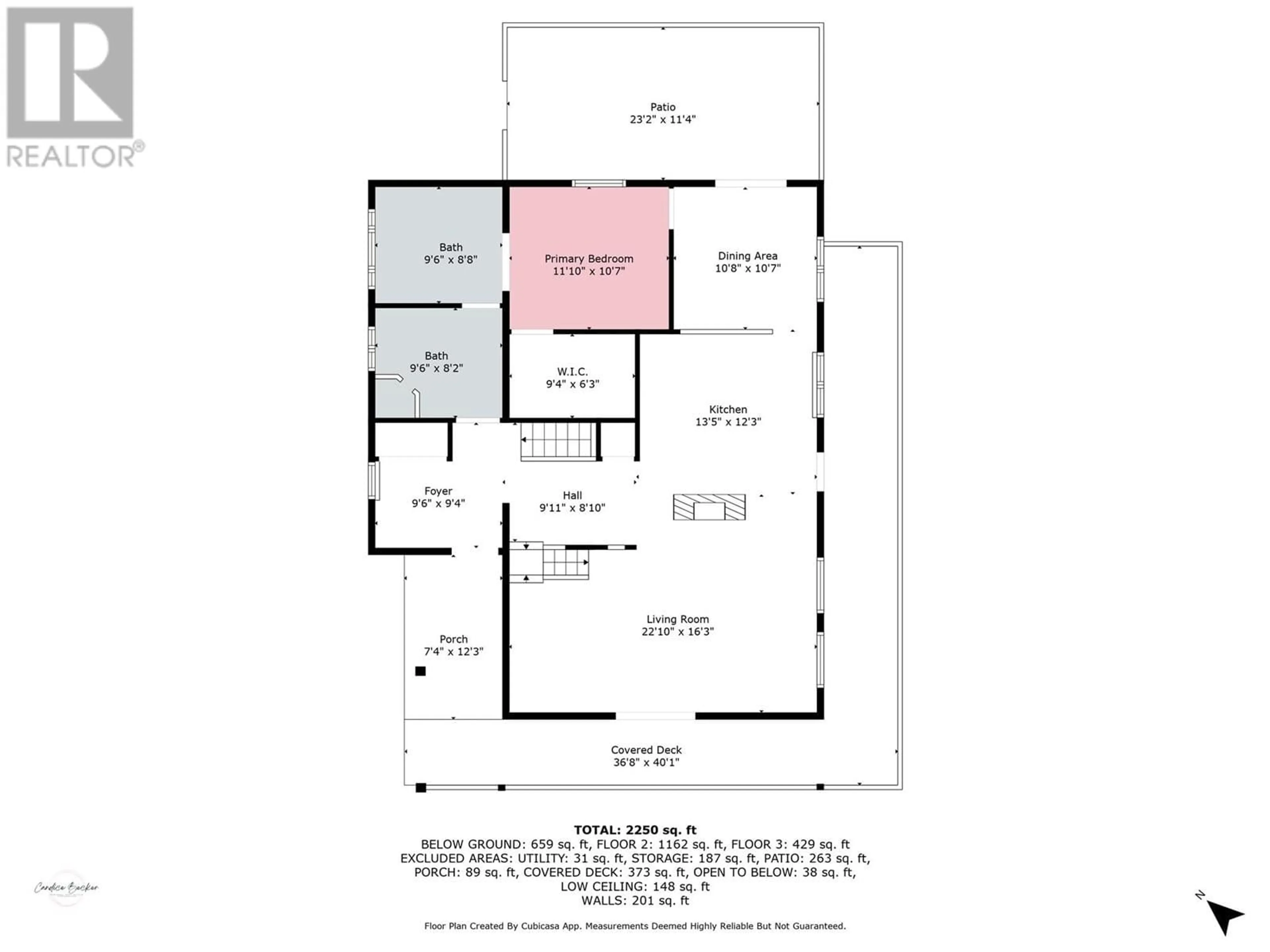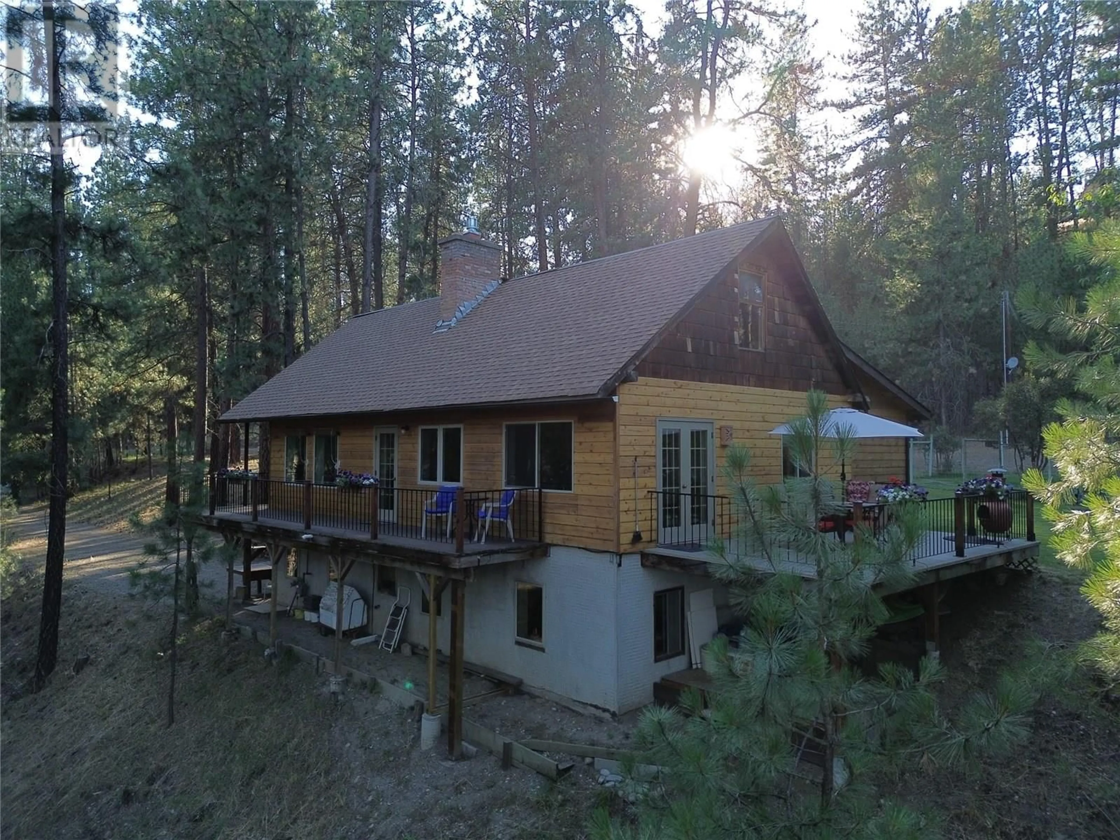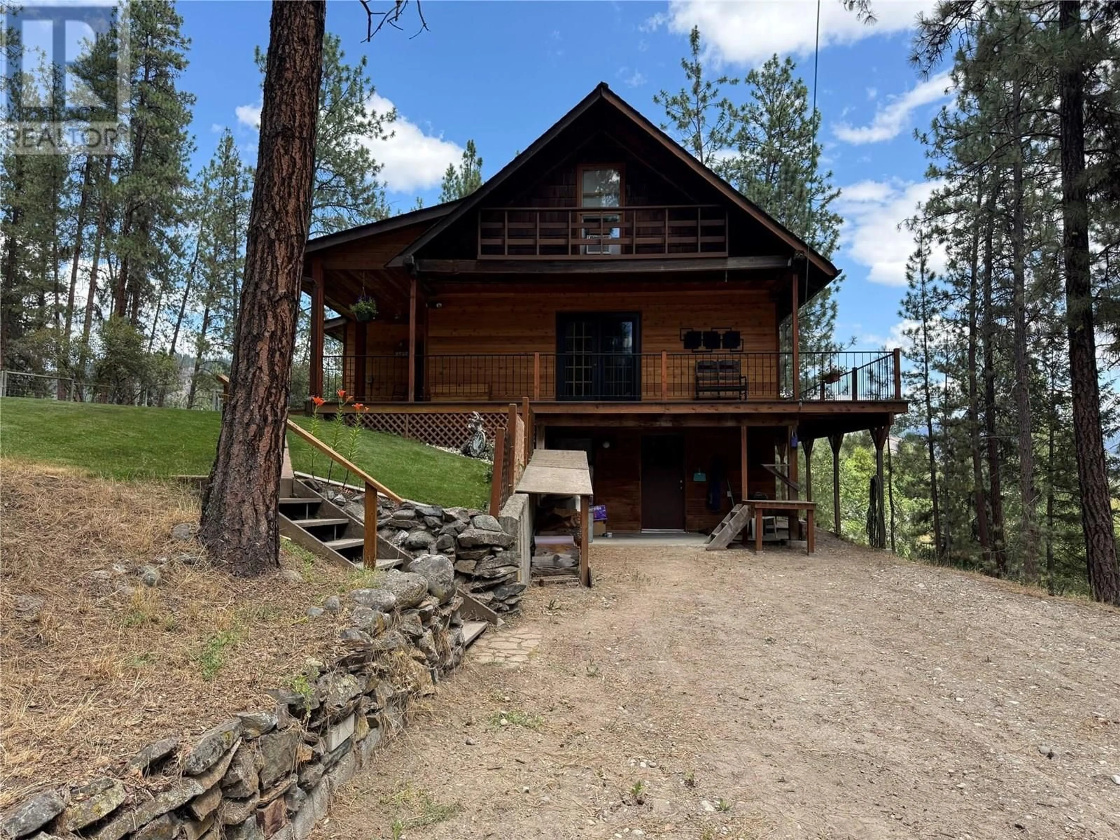5384 41 HIGHWAY, Grand Forks, British Columbia V0H1H5
Contact us about this property
Highlights
Estimated valueThis is the price Wahi expects this property to sell for.
The calculation is powered by our Instant Home Value Estimate, which uses current market and property price trends to estimate your home’s value with a 90% accuracy rate.Not available
Price/Sqft$392/sqft
Monthly cost
Open Calculator
Description
Set on 4.32 acres of ultimate privacy with nearly 400 feet of Kettle River frontage, this beautifully renovated home offers pristine living with breathtaking river views from the wraparound deck, dining area, and bedrooms. Formerly a log home, it has been completely transformed inside and is clean, modern, and move-in ready. The property includes a heated, insulated shop/garage with underground power, plus a fully legal guest house ideal for rental income or extended family. Additional features include a water licence on the river with a buried line to the field, frost-protected water to the tractor/hay shed, and automatic sprinklers for the lawn, garden, and deck planters. The property is fully set up with a deer-fenced garden, fenced horse pasture with water trough. For added convenience, there are washer/dryer hookups on the main floor, and for outside views, there are no overhead power lines crossing the yard thanks to underground service. Located only minutes from town amenities, this property is sure to impress with its natural beauty, ultimate privacy, and practical functionality. Call your Local Real Estate Agent to set up a showing today! (id:39198)
Property Details
Interior
Features
Basement Floor
Den
16'9'' x 10'8''Storage
11'2'' x 14'1''Full bathroom
10'10'' x 7'0''Utility room
6'2'' x 6'1''Exterior
Parking
Garage spaces -
Garage type -
Total parking spaces 1
Property History
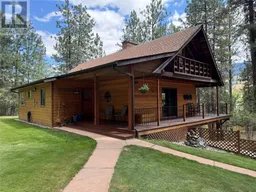 96
96
