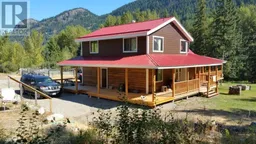3920 KELLY RIVER Road, Westbridge, British Columbia V0H2B0
Contact us about this property
Highlights
Estimated ValueThis is the price Wahi expects this property to sell for.
The calculation is powered by our Instant Home Value Estimate, which uses current market and property price trends to estimate your home’s value with a 90% accuracy rate.Not available
Price/Sqft$450/sqft
Est. Mortgage$3,908/mo
Tax Amount ()-
Days On Market267 days
Description
Private and Exclusive Kettle Riverfront 25 acres of Riverfront with 2000 feet of Riverfront with 3 bedroom Home. Home is ready for your final touches! The most recent updates include: New metal roof, New hardiplank exterior siding, New 200 Amp electrical system, New Hot Water Tank, New PEX Supply Lines, Luxury wood fireplace insert, New vinyl windows and doors. Finish to your specification. One Bathroom Currently Installed, with two more that have been roughed in, ready for your design approval. You have to check out this ranch home's wrap around deck that takes in the private country side and the private riverfront. Amazing Sandy Beach area on North end of the property. Enjoy your private swimming and fishing holes! Located on dead-end that road backs onto Crown Land. The 'Kettle Cabana' is perched on high land along the river for absolute flood protection. Flat hay field along side the river backstopped by mature forest hillside approximately 6 acres. Natural Springs+Intermittent Nelse Creek traverses the land. 2 Registered Water Licenses: river irrigation, creek domestic+Well. The Serene Rhone Neighbourhood just 10km's north of Westbridge. High Speed Starlink Internet and WIFI Available. Tractor & Campers w/ polebarns by the house included. !SEE LS REGARDING DIRECTIONS! Notice Required: Owner Occupied. PROPERTY WEBSITE WWW.KETTLECABANA.COM (id:39198)
Property Details
Interior
Features
Second level Floor
Bedroom
12' x 12'Bedroom
13' x 12'Primary Bedroom
16' x 12'Exterior
Features
Parking
Garage spaces 1
Garage type RV
Other parking spaces 0
Total parking spaces 1
Property History
 96
96 96
96


