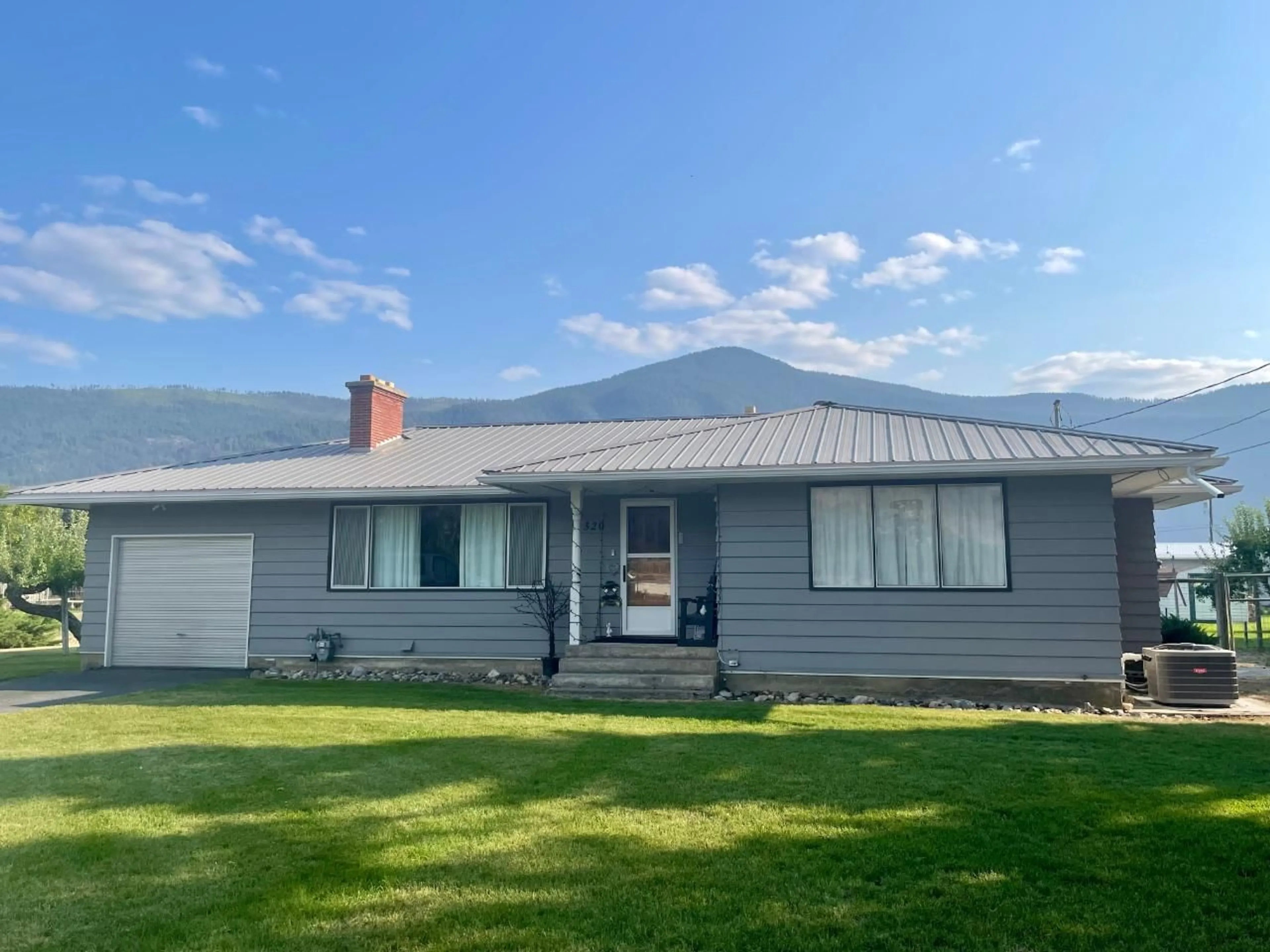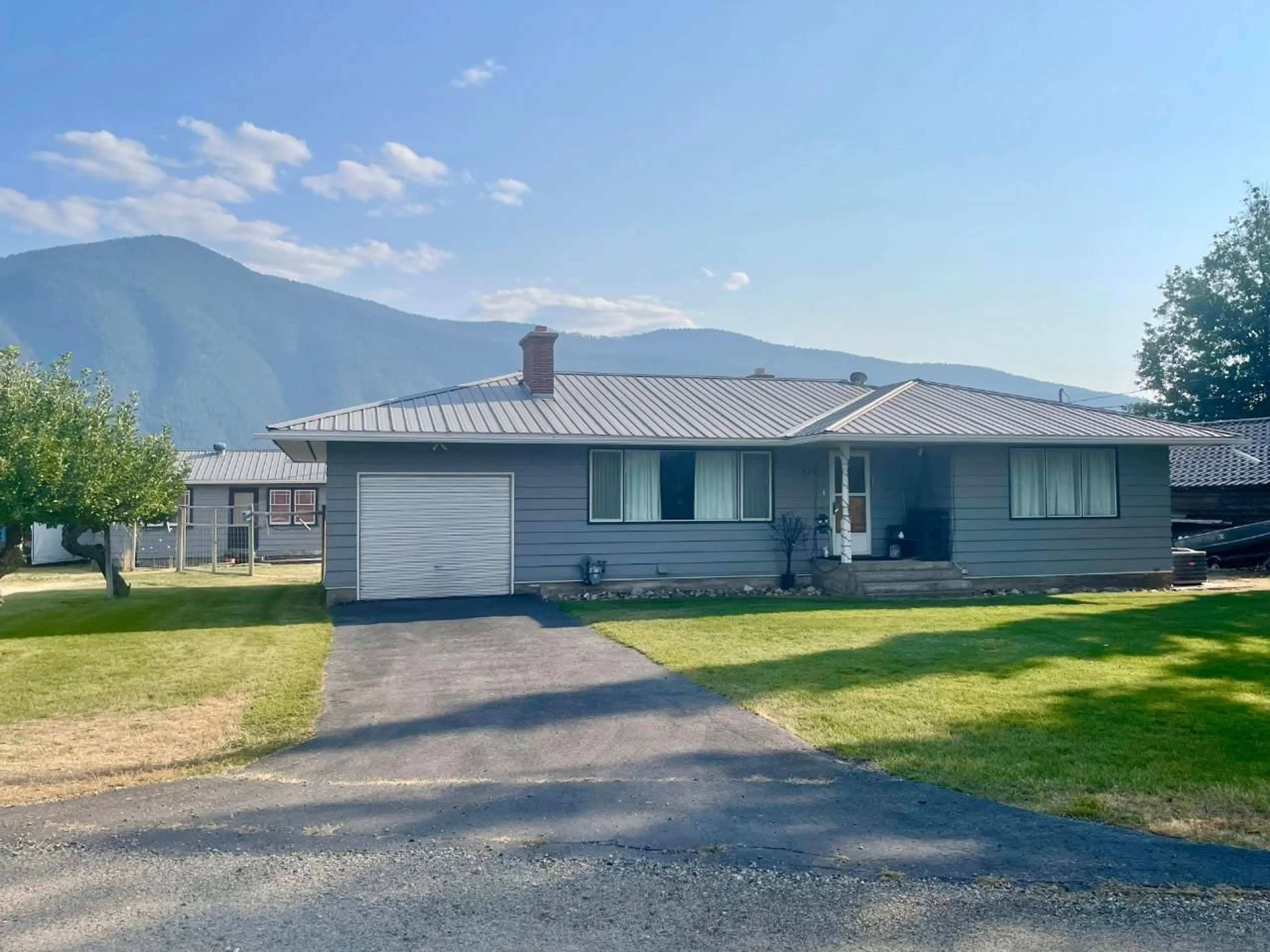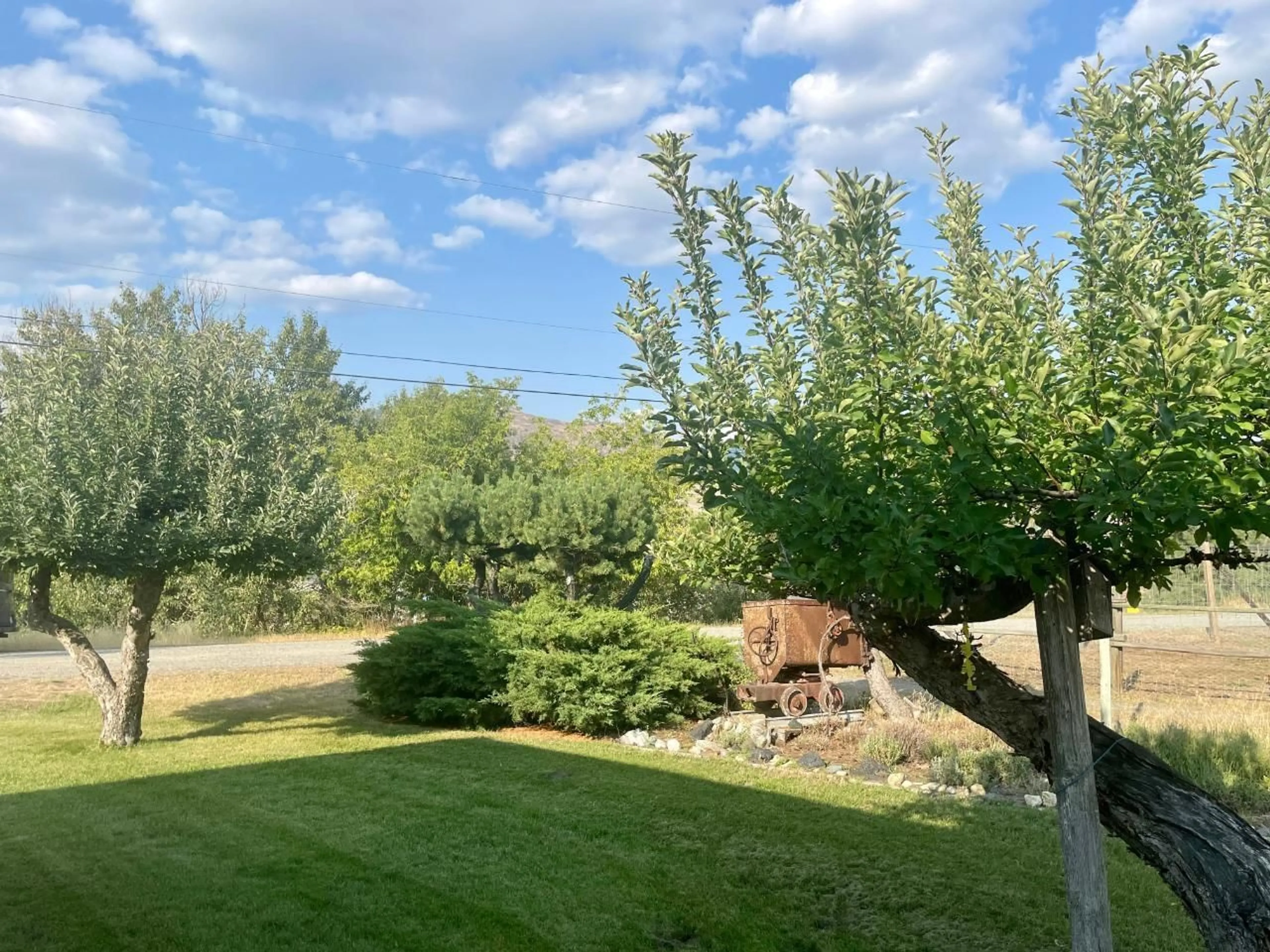320 SAGAMORE AVENUE, Grand Forks, British Columbia V0H1H4
Contact us about this property
Highlights
Estimated ValueThis is the price Wahi expects this property to sell for.
The calculation is powered by our Instant Home Value Estimate, which uses current market and property price trends to estimate your home’s value with a 90% accuracy rate.Not available
Price/Sqft$258/sqft
Est. Mortgage$2,358/mo
Tax Amount ()-
Days On Market266 days
Description
This 2100 sq ft vintage home sits on one gorgeous acre of prime flat land with sweeping views of the Sunshine Valley. The on-demand water heater, air conditioner, and furnace are only two years old, and a new septic system was installed in 2018. Behind the main house is a self contained one bedroom cabin that was previously lived in year round. This is a dream property for anyone who loves to garden, with established peach, pear, and apple trees, a garden shed, small greenhouse, and a 50x50 ft garden plot (the riding mower comes with the property). With access to the property from both Sagamore and Jasper Ave, there is TONS of room for your dream shop, toys, and a small hobby farm. Only a short 15 minute walk or 3 minute drive to downtown Grand Forks makes this property "just rural enough" and the perfect place to settle down! Call your agent to view. (id:39198)
Property Details
Interior
Features
Lower level Floor
Laundry room
14'5 x 13'8Recreation room
24 x 12Utility room
7 x 14'5Other
11 x 10Exterior
Features
Property History
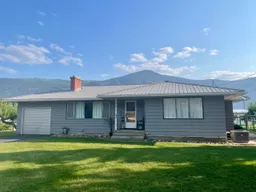 41
41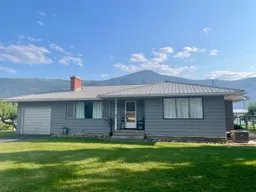 41
41
