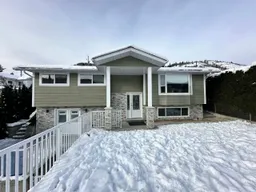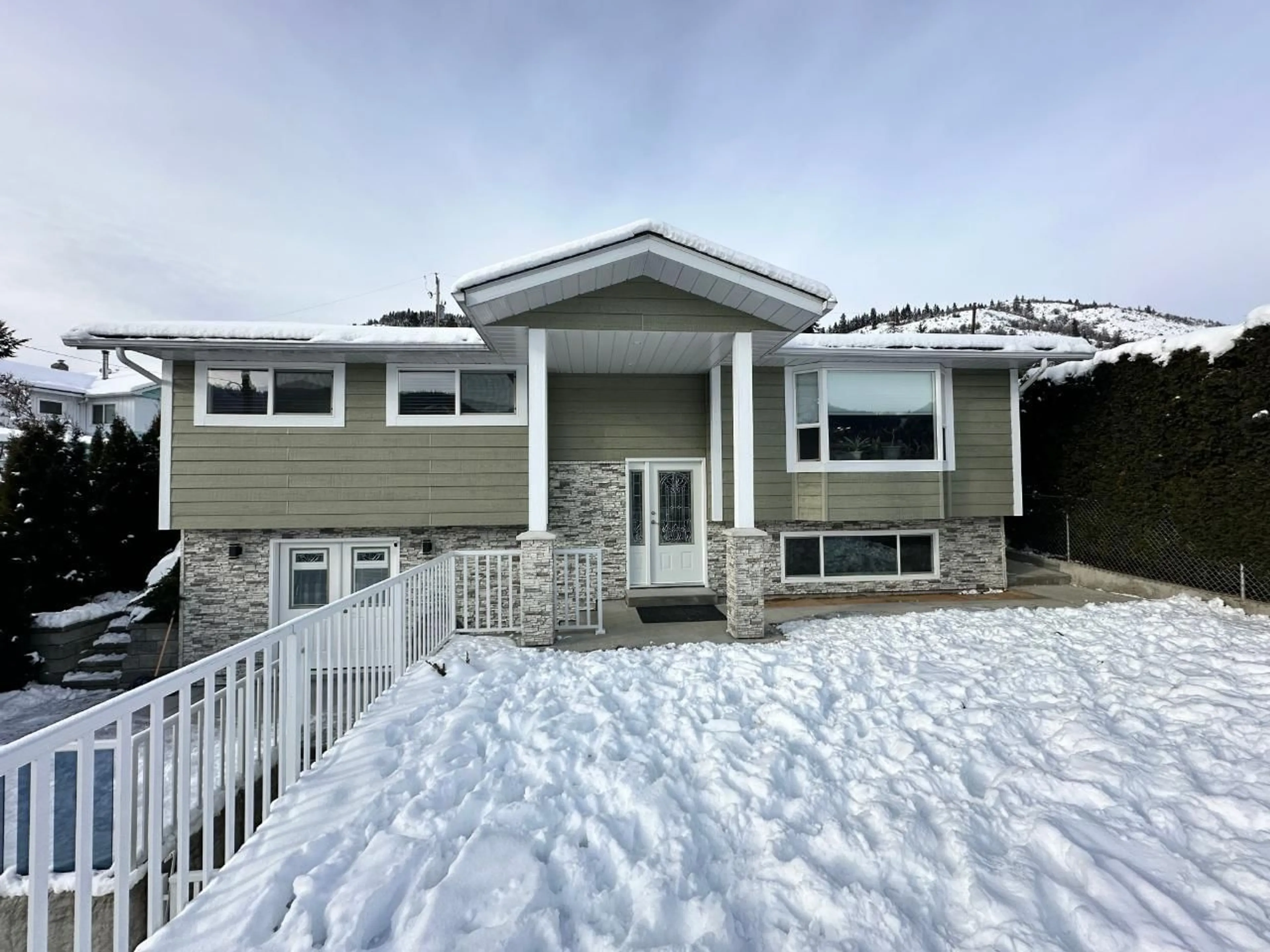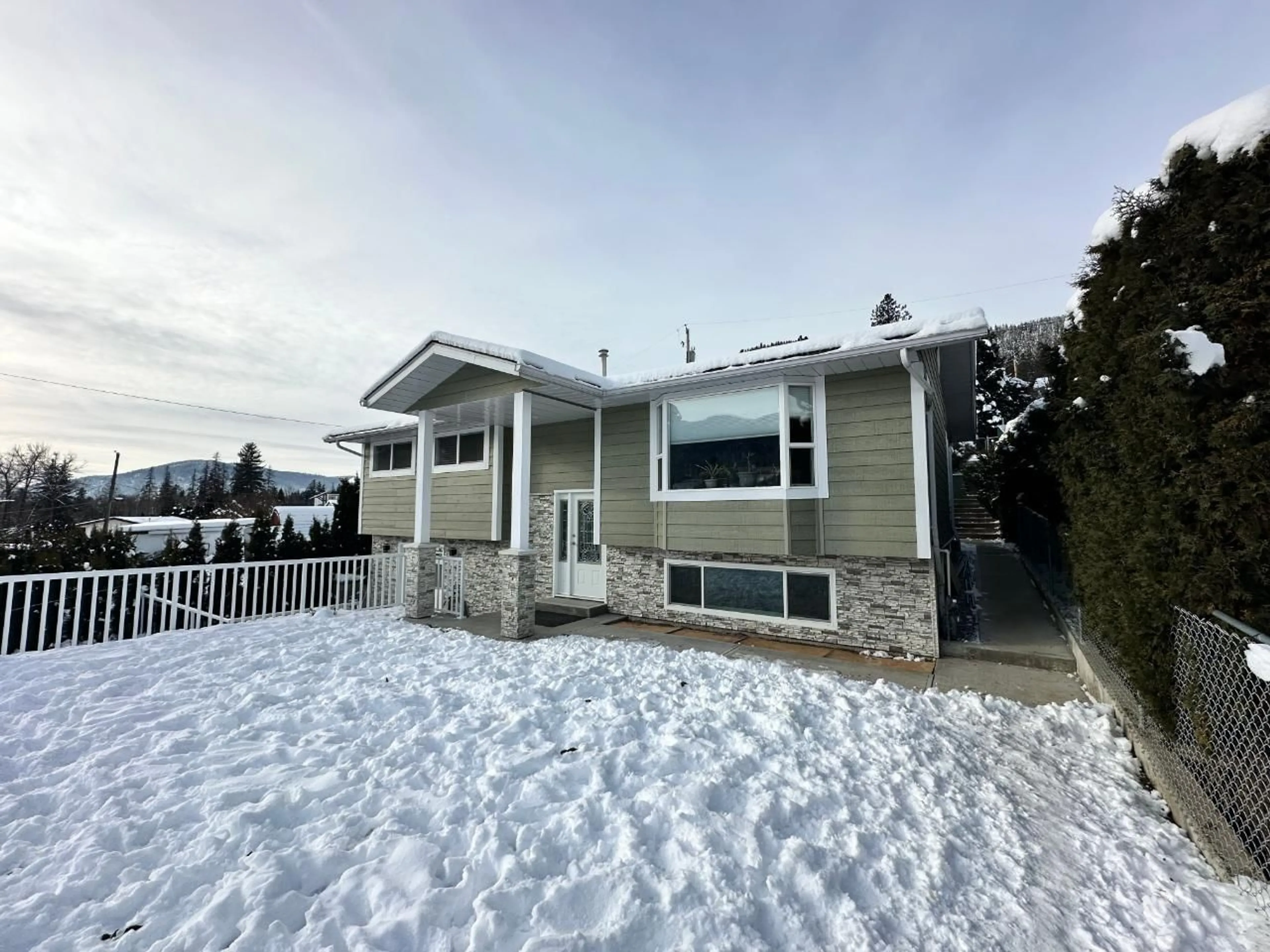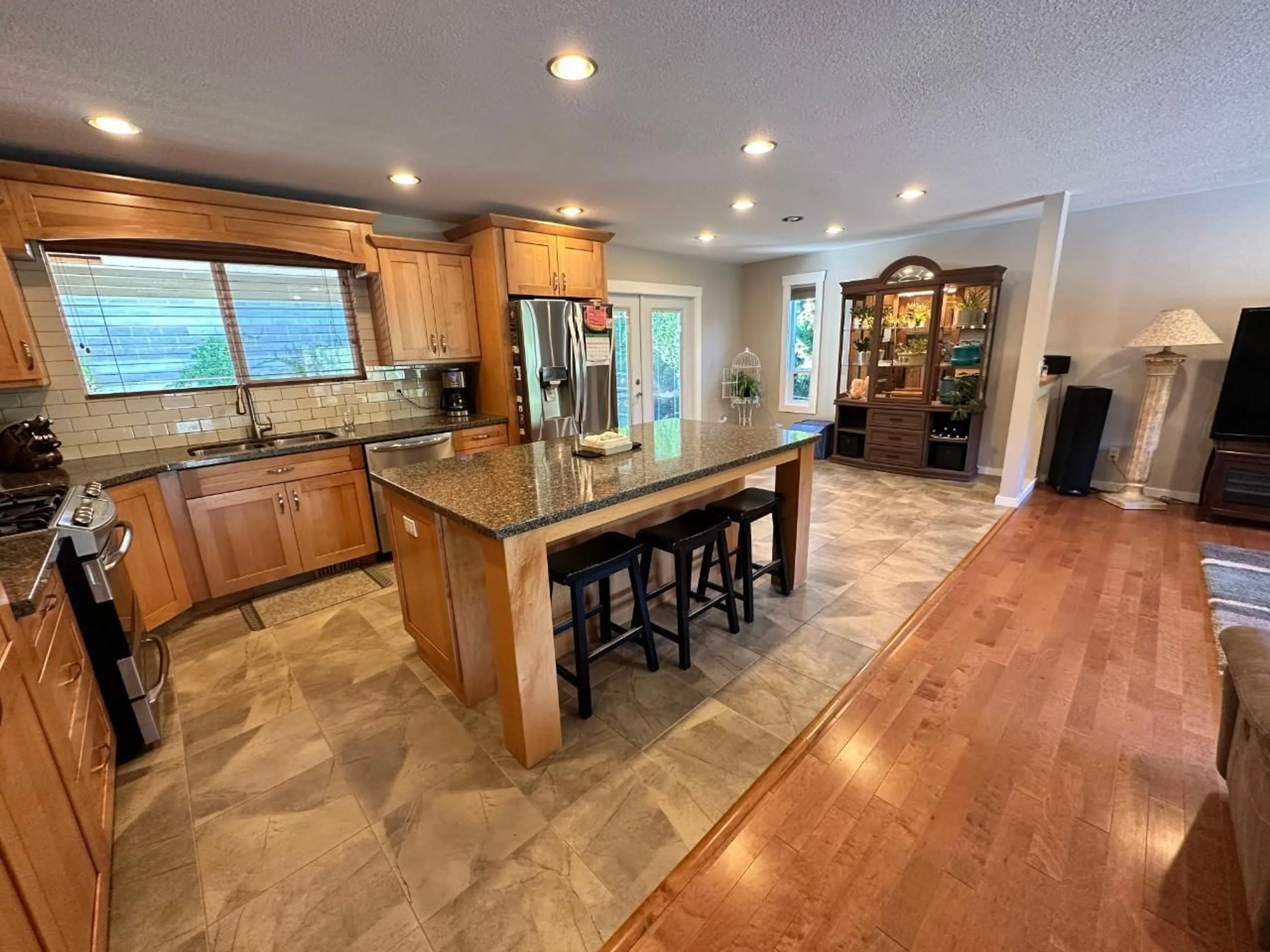1222 FOX ROAD, Beaver Falls, British Columbia V0G1P0
Contact us about this property
Highlights
Estimated ValueThis is the price Wahi expects this property to sell for.
The calculation is powered by our Instant Home Value Estimate, which uses current market and property price trends to estimate your home’s value with a 90% accuracy rate.Not available
Price/Sqft$262/sqft
Est. Mortgage$2,572/mo
Tax Amount ()-
Days On Market310 days
Description
Spectacular home in Beaver Falls area, located between Montrose and Fruitvale, with great parking and views over the valley to Columbia Gardens. This meticulously renovated and updated home has a beautiful open and modern kitchen, with silestone counter tops and a large island for family gatherings and entertaining. Bright and open living room with new hardwood floors that extend into the three bedrooms on the main floor. New lighting throughout the kitchen, living room and open dining room area, plus the bathroom is modern and large enough to accommodate a family. Downstairs is a cozy recroom and workout area with a gas fireplace and new carpet. A second bathroom is modern and bright with a new walk-in shower and the laundry room is plumbed for an extra sink. The entry way area that steps out onto a patio would make a great home office space or even an extra bedroom if needed. The outdoor living area in the backyard is private with a huge covered patio with tile floors, a bbq area, a hot tub, and outdoor seating for almost all seasons. The parking, garage and workshop space make this a very special package. Large detached garage with room for vehicles, tools, work benches and storage is a handyman's dream. Plus a storage room under the garage! Extra parking space next to the garage off Fox Road plus a parking space off Falls Road provide options for vehicles and RVs. This is an excellent package for many different buyers and is fully renovated and MOVE IN READY! (id:39198)
Property Details
Interior
Features
Main level Floor
Living room
16'4 x 13'9Full bathroom
Bedroom
8'10 x 9'3Bedroom
8 x 10'4Exterior
Features
Parking
Garage spaces 4
Garage type -
Other parking spaces 0
Total parking spaces 4
Property History
 51
51


