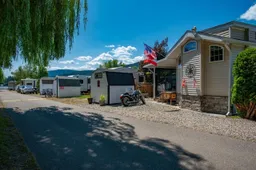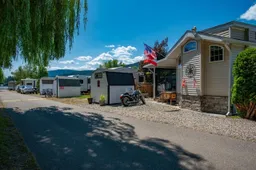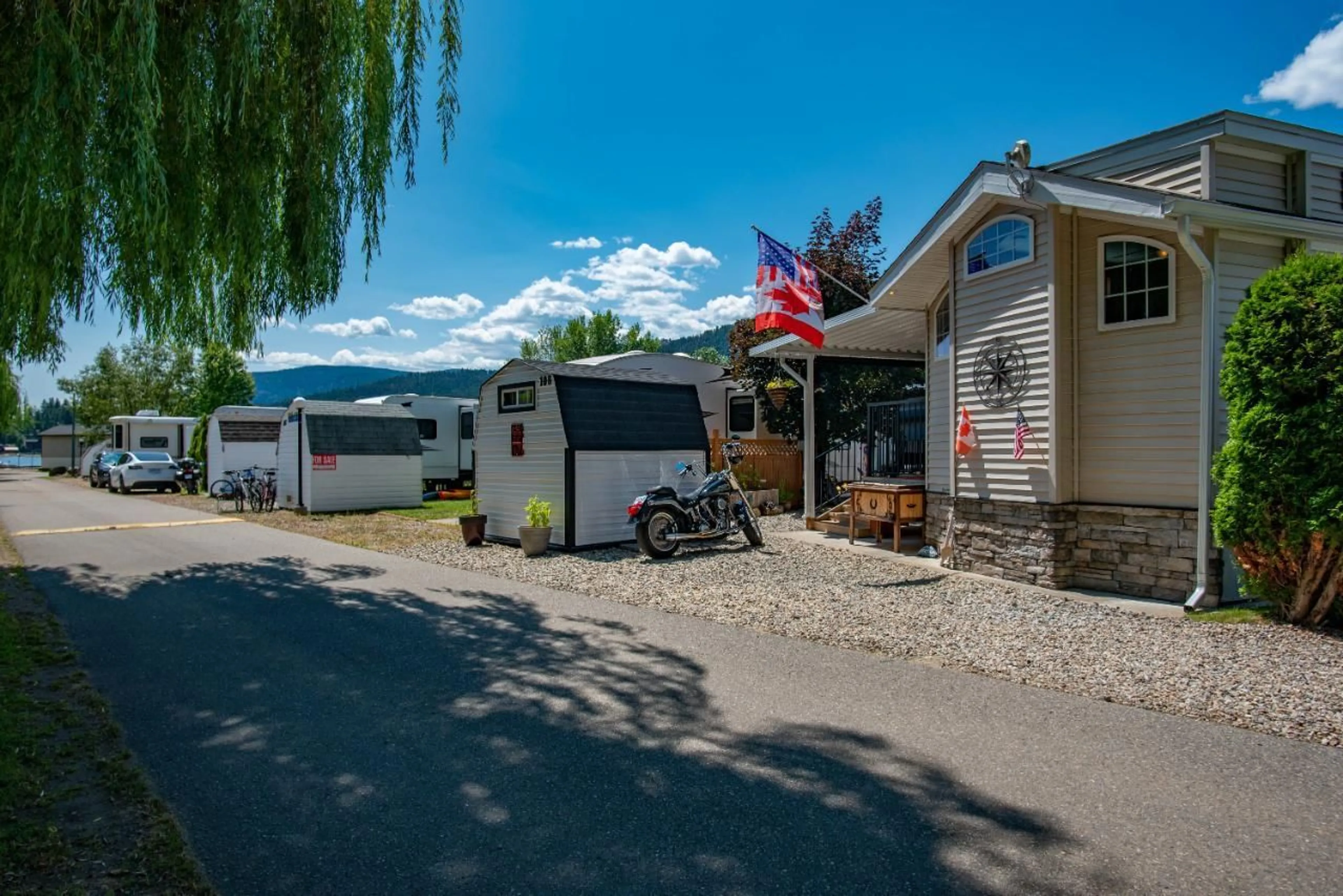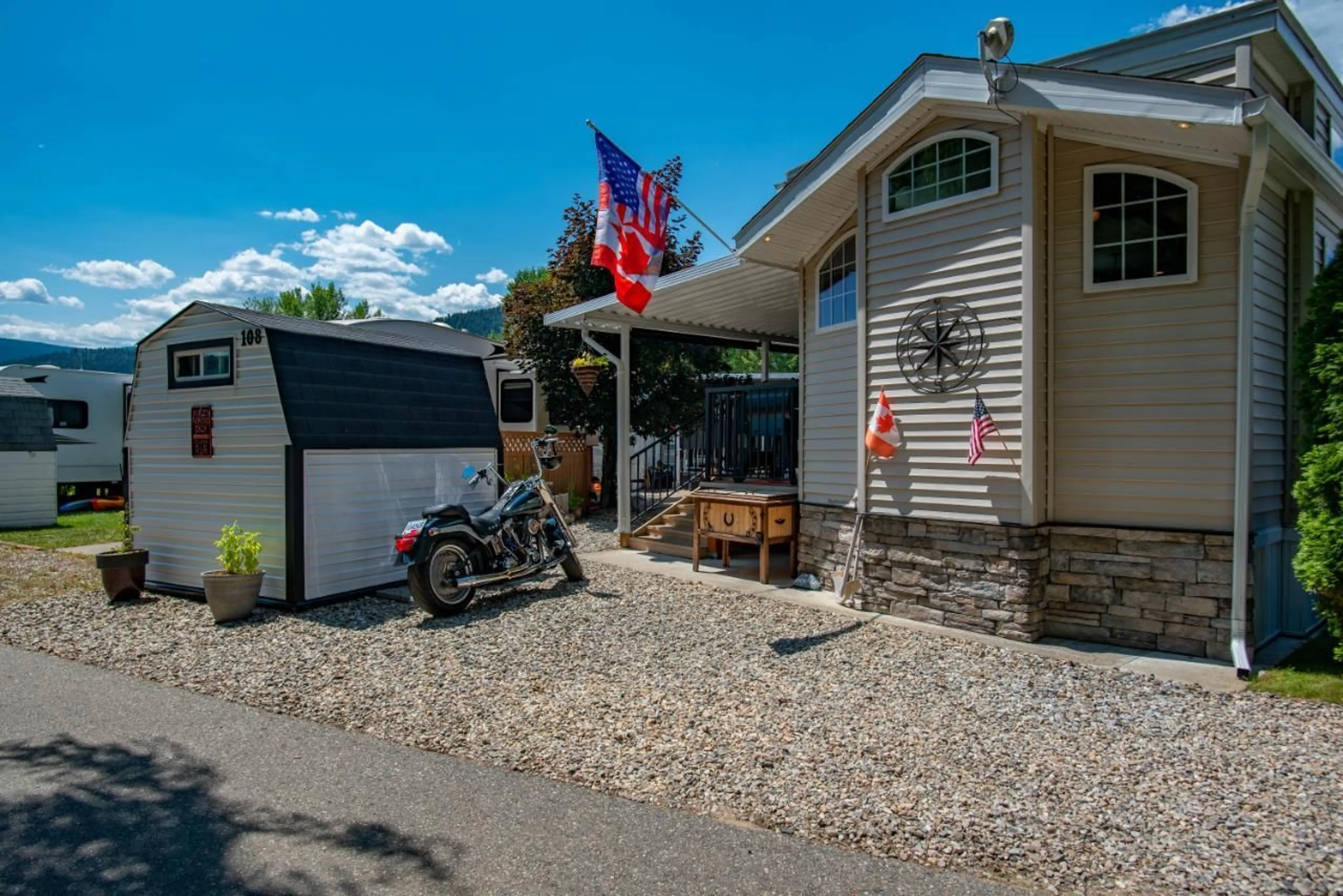108 - 1835 BAKERY FRONTAGE ROAD, Christina Lake, British Columbia V0H1E0
Contact us about this property
Highlights
Estimated ValueThis is the price Wahi expects this property to sell for.
The calculation is powered by our Instant Home Value Estimate, which uses current market and property price trends to estimate your home’s value with a 90% accuracy rate.Not available
Price/Sqft-
Est. Mortgage$1,714/mo
Tax Amount ()-
Days On Market264 days
Description
Here in Christina lake at #108 1835 bakery frontage road in lakeside resort. This property is steps away from the beach and offers one of the best lots in the resort. Outside offers a newly developed custom deck with high end blinds and railings, stone patio area, and large shed for storage. My favourite part about this property is the ability to entertain inside or outside perfectly throughout the summer. Inside is immaculately kept and offers a large king master suite, bathroom with walk in shower and tons of storage, beautiful kitchen with a gas stove and the large living room has a divider that can separated for another bedroom. Park model is included in the sale. The home is mechanically sound and offers forced air and central air throughout perfect for hot summers and cool spring fall time. All furnishings inside and outside are included! This resort runs from early March to end of October. Many amenities such as Shower/Laundry facility, Rec Hall, off-leash pet areas, two docks that are in the middle of being updated and opportunity to get your own slip, storage for your boards/kayaks, and full time management! Also there is a beautiful quarter mile of sandy beaches with foreshore rights! This property includes exclusive use of lot of 108 in a shared interest of 35 shares. This property is spectacular! Don't forget this property can be rented or used as a potential Air BNB for approx $200 a night. Get in touch for more information (id:39198)
Property Details
Interior
Features
Main level Floor
Full bathroom
5' x 6'Primary Bedroom
12' x 12'Living room
5' x 14'Kitchen
8' x 14'Exterior
Features
Parking
Garage spaces 1
Garage type -
Other parking spaces 0
Total parking spaces 1
Property History
 33
33 14
14

