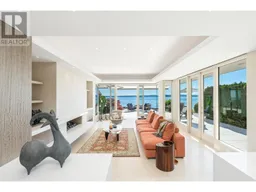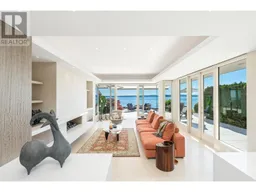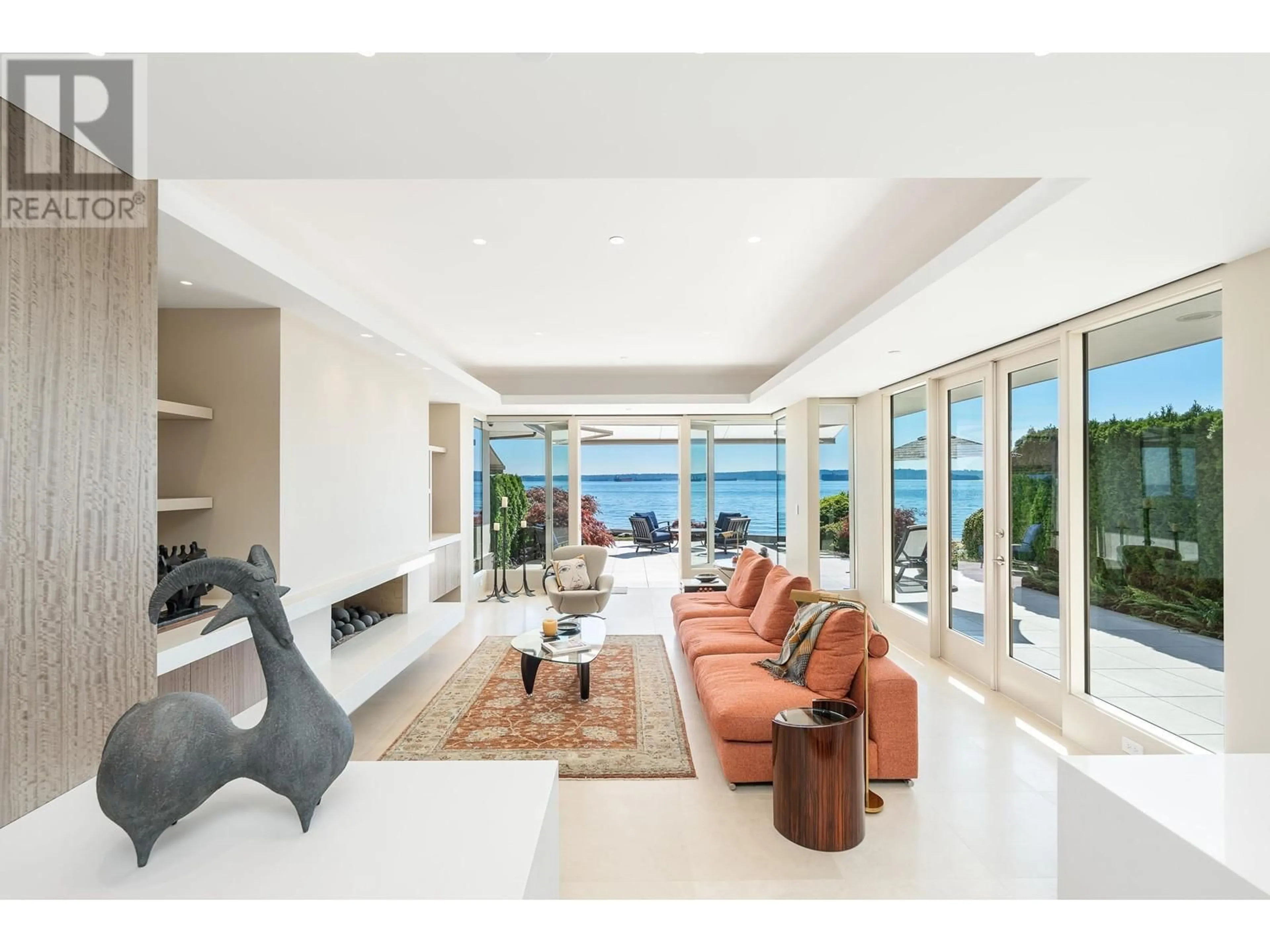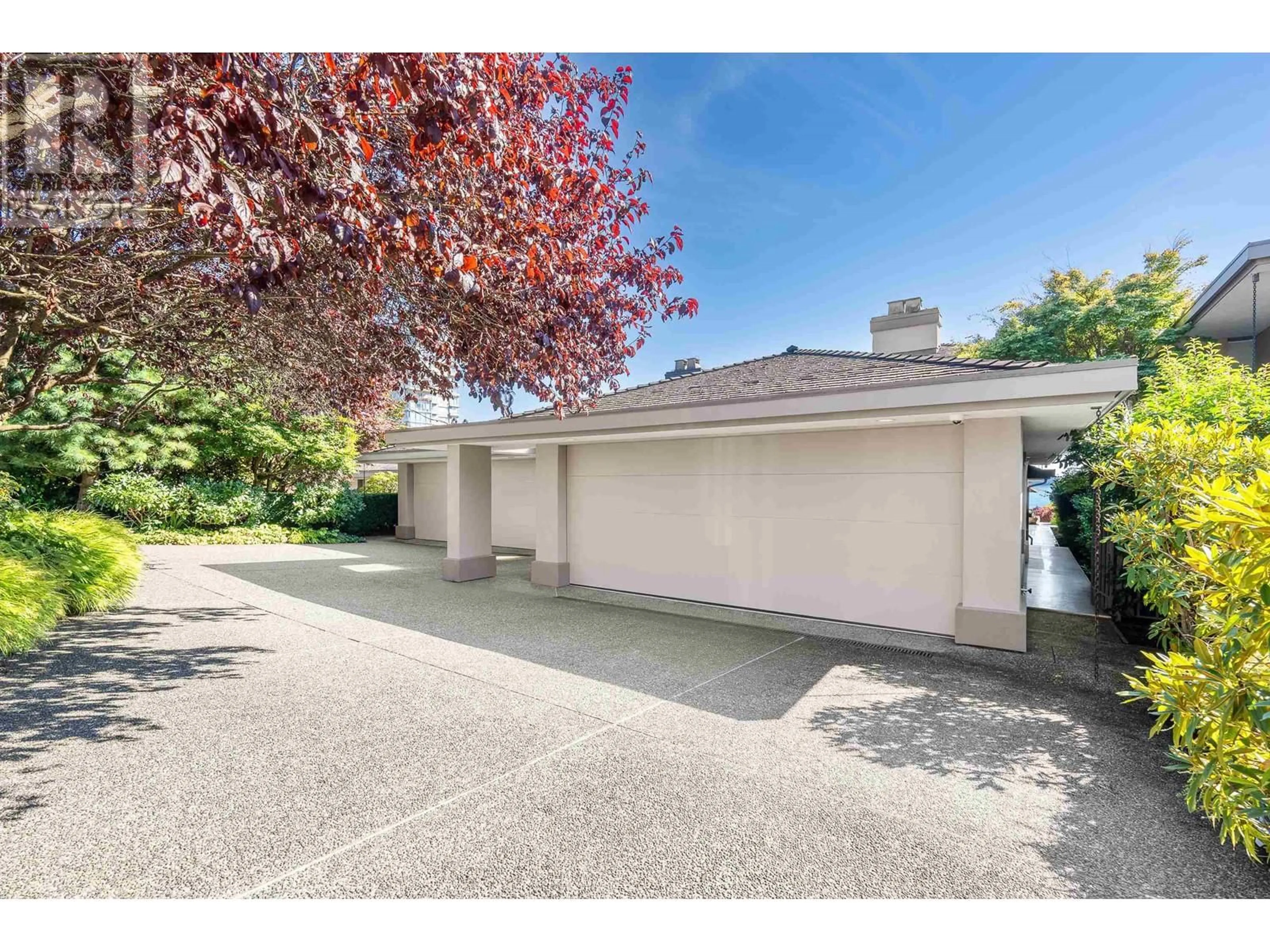2446 BELLEVUE AVENUE, West Vancouver, British Columbia V7V1E2
Contact us about this property
Highlights
Estimated ValueThis is the price Wahi expects this property to sell for.
The calculation is powered by our Instant Home Value Estimate, which uses current market and property price trends to estimate your home’s value with a 90% accuracy rate.Not available
Price/Sqft$2,319/sqft
Est. Mortgage$41,550/mth
Tax Amount ()-
Days On Market6 days
Description
Designed by Russell Hollingsworth, this newly renovated 2023/24 residence embodies timeless elegance & meticulous craftsmanship. The private courtyard entrance in limestone flooring continues throughout the main level, connecting the space effortlessly to the oceanfront patio. The open kitchen features custom eucalyptus cabinetry, granite countertops, and top-of-the-line appliances, blending warmth with sophistication. Spacious living and dining rooms with floor-to-ceiling windows offer stunning seaside views. A floating limestone staircase ascends to the beachside Master suite with a luxurious ensuite and custom walk-in closet. A private guest bedroom and ensuite separated for privacy. The lower level features an open-concept kitchen, expansive living spaces, and ample storage, supported by reinforced steel beam construction & added acoustic layer in walls. A two-car tiled garage, direct access to the seawall, steps to Beach House restaurant, Dundarave Village shopping. (id:39198)
Property Details
Interior
Features
Exterior
Parking
Garage spaces 4
Garage type -
Other parking spaces 0
Total parking spaces 4
Condo Details
Inclusions
Property History
 30
30 30
30

