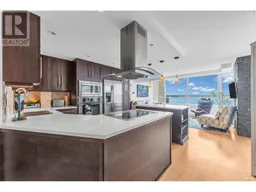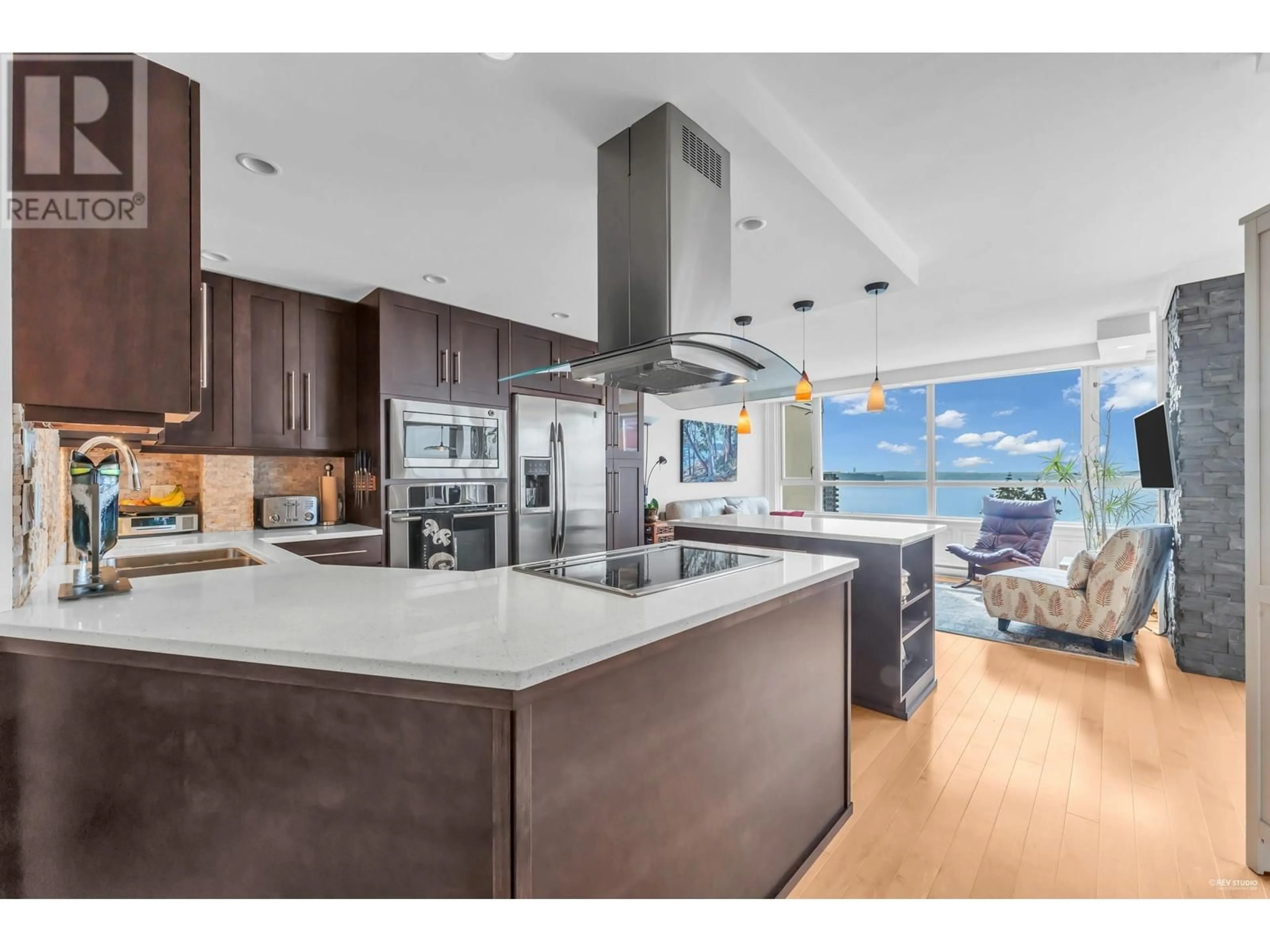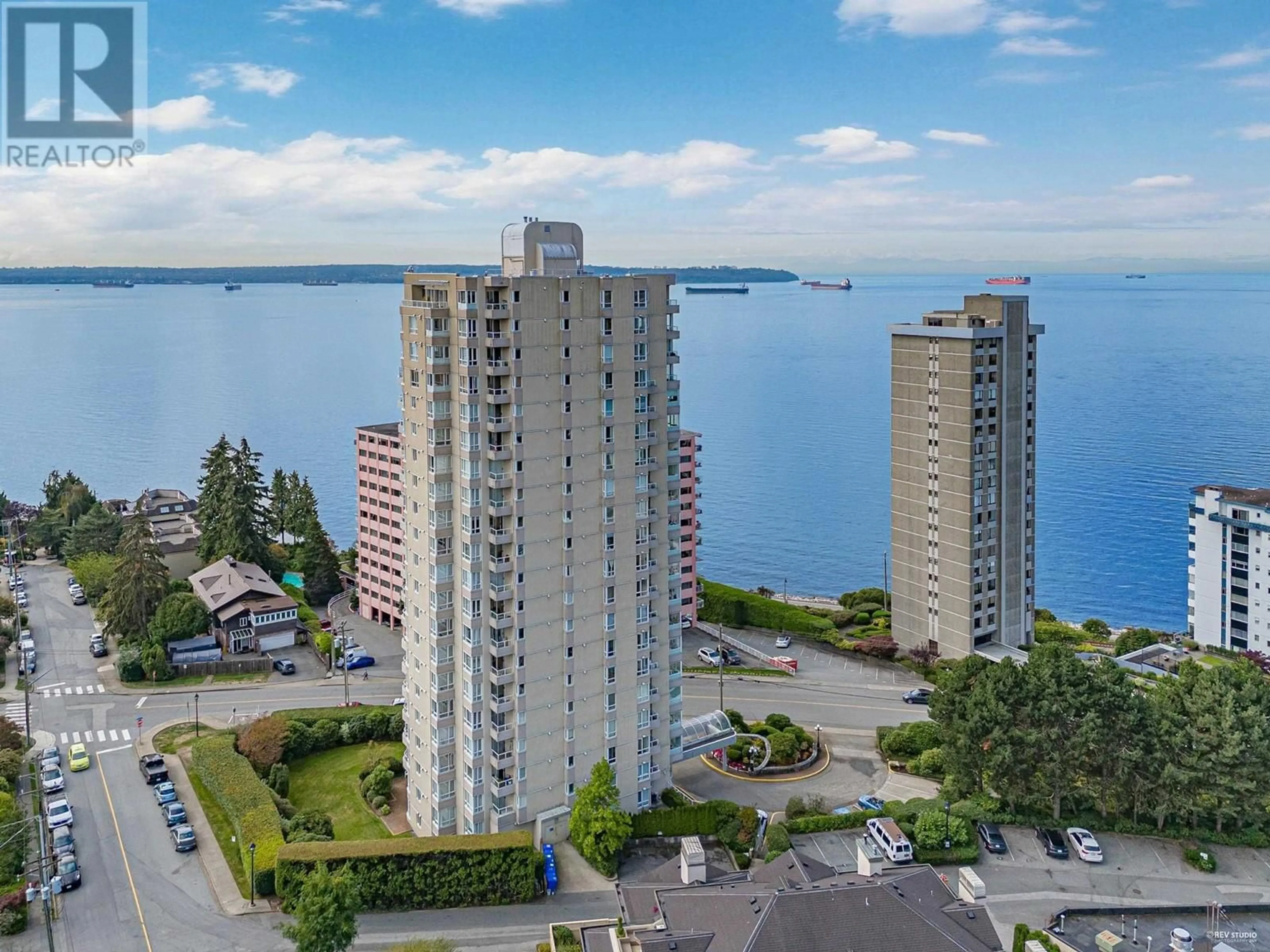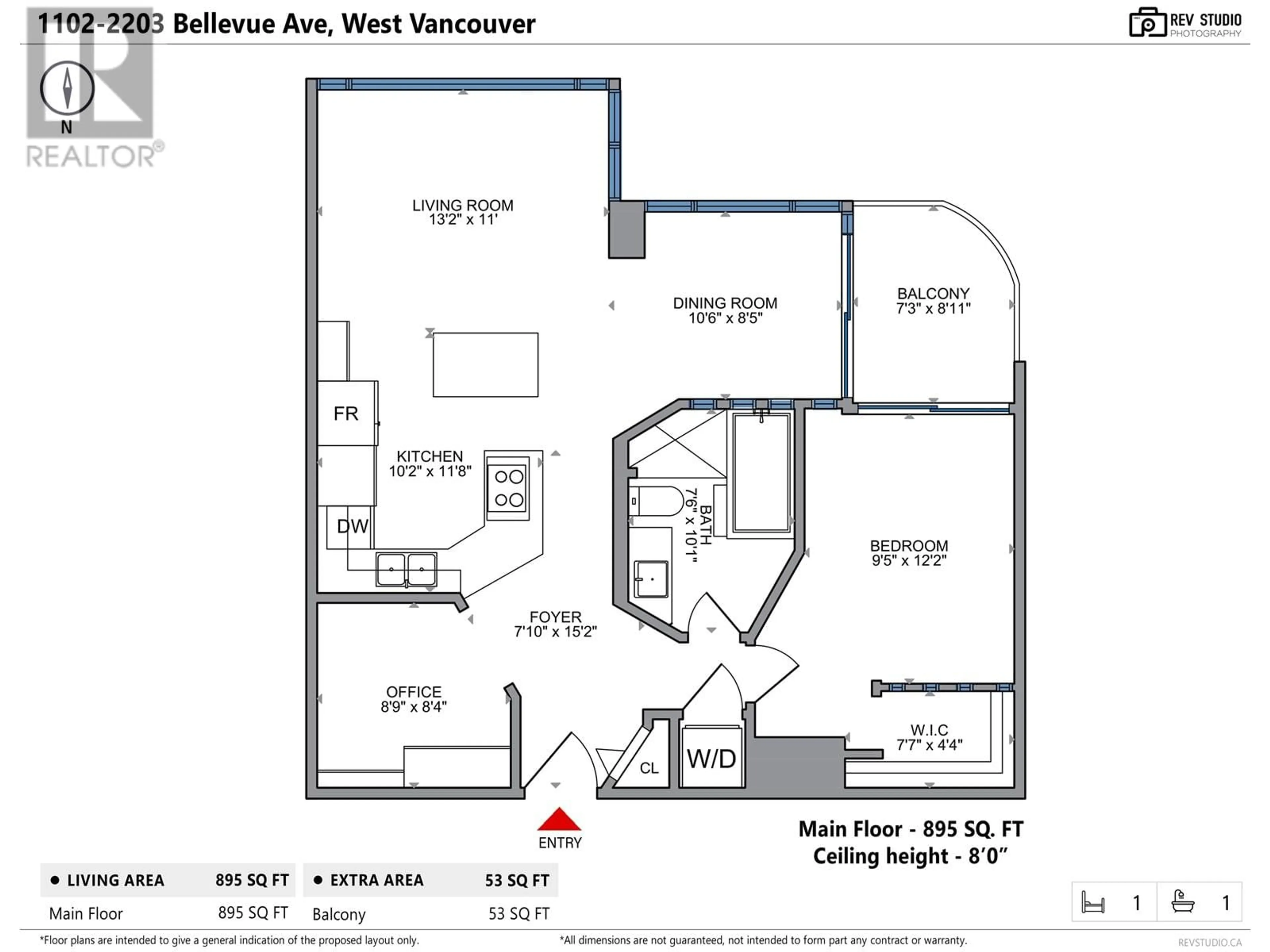1102 2203 BELLEVUE AVENUE, West Vancouver, British Columbia V7V4V7
Contact us about this property
Highlights
Estimated ValueThis is the price Wahi expects this property to sell for.
The calculation is powered by our Instant Home Value Estimate, which uses current market and property price trends to estimate your home’s value with a 90% accuracy rate.Not available
Price/Sqft$1,227/sqft
Est. Mortgage$4,720/mth
Maintenance fees$447/mth
Tax Amount ()-
Days On Market5 hours
Description
Beautifully updated 1 bedroom & den (could easily be 2 bedroom & den) with spectacular close in Ocean views in quality concrete building. Enjoy this stunning bright & spacious fully renovated home with large chef's kitchen, house sized Living & Dining areas, spa like bathroom, impressive custom millwork, in suite laundry, h/w flooring & lovely Deck. Boasts close S /SW Ocean views and fabulous location, steps to Seawall, Recreation Centre, Library and all the conveniences of Dundarave. Super friendly and well maintained building, Meeting/Party Room, Gym, beautiful private garden for contemplation,2 parking spots, lots of storage, e vehicle connection, garbage chute and green bin on each floor, 2 modernized elevators, air con possible. A MUST SEE! (id:39198)
Property Details
Exterior
Parking
Garage spaces 2
Garage type -
Other parking spaces 0
Total parking spaces 2
Condo Details
Amenities
Exercise Centre, Laundry - In Suite, Recreation Centre
Inclusions
Property History
 40
40


