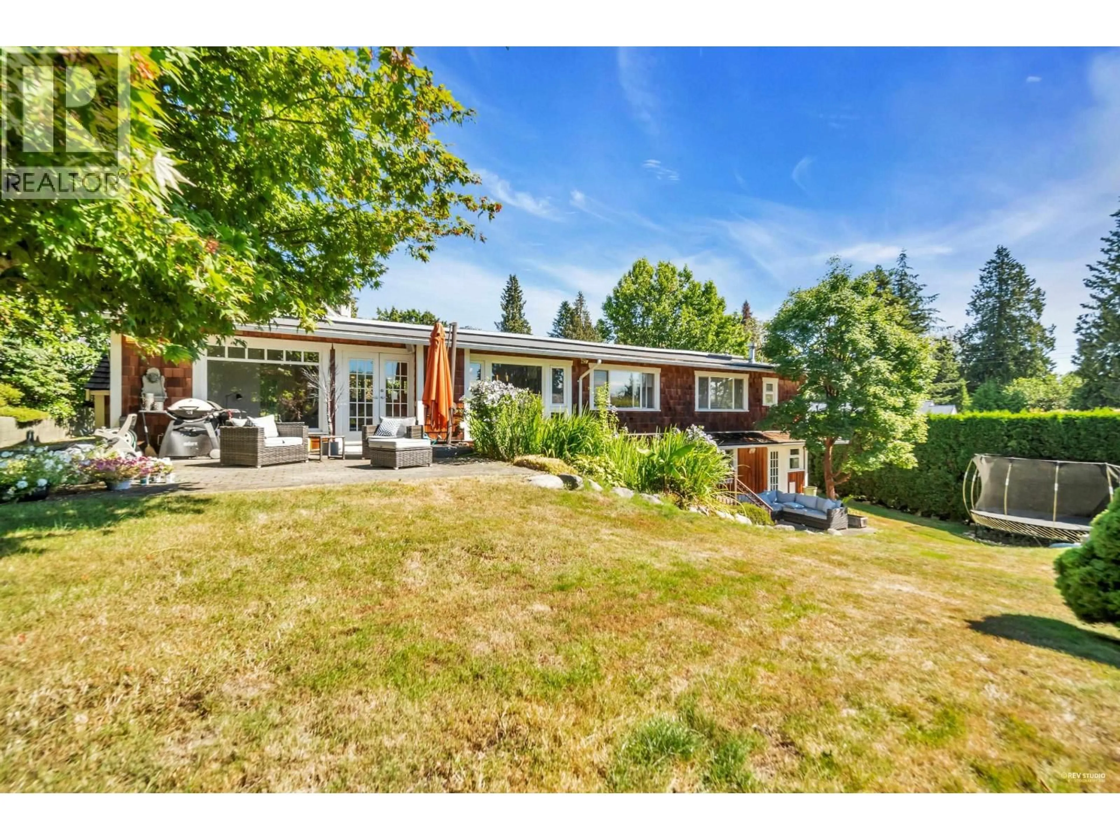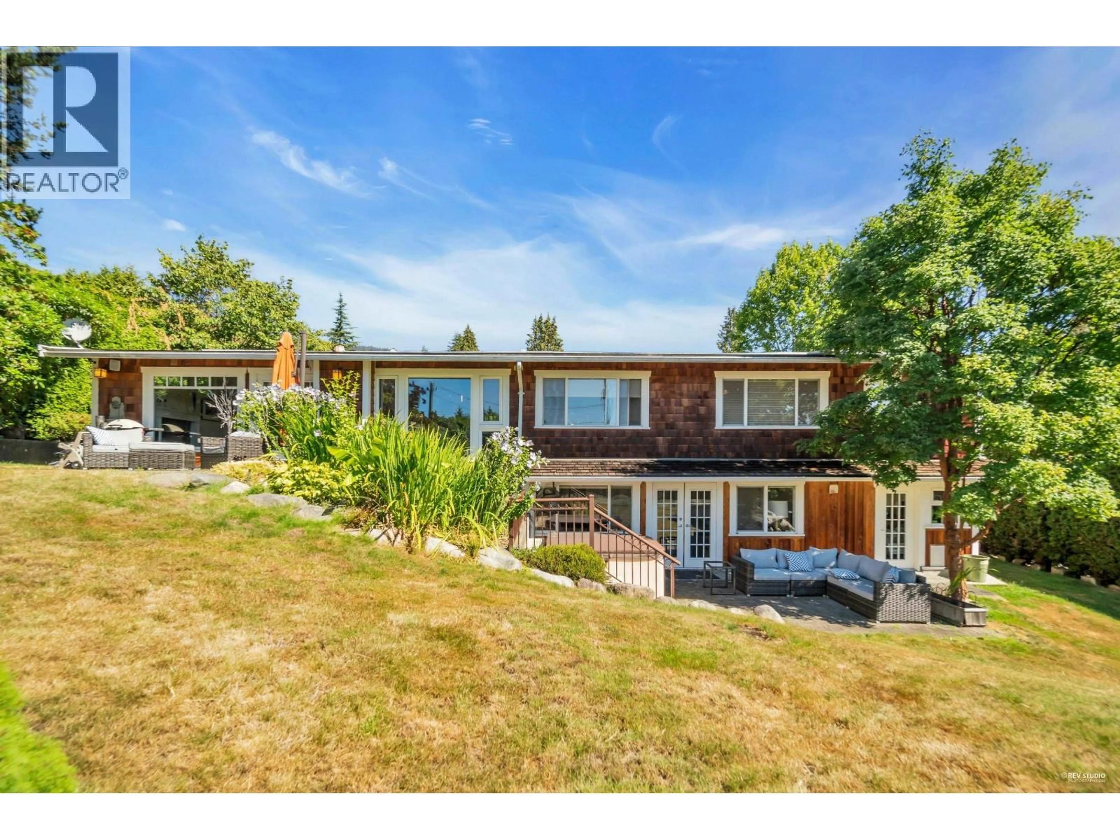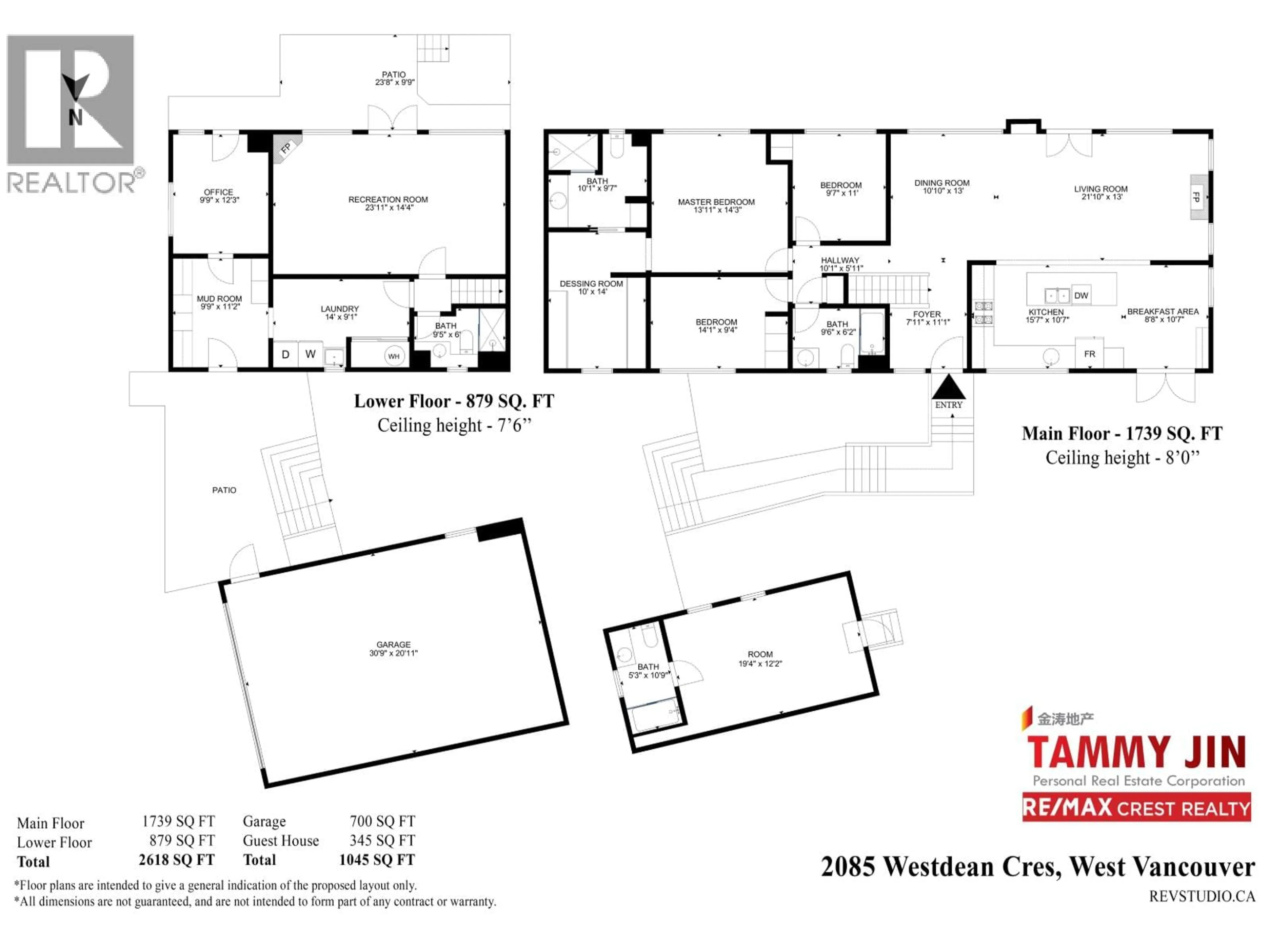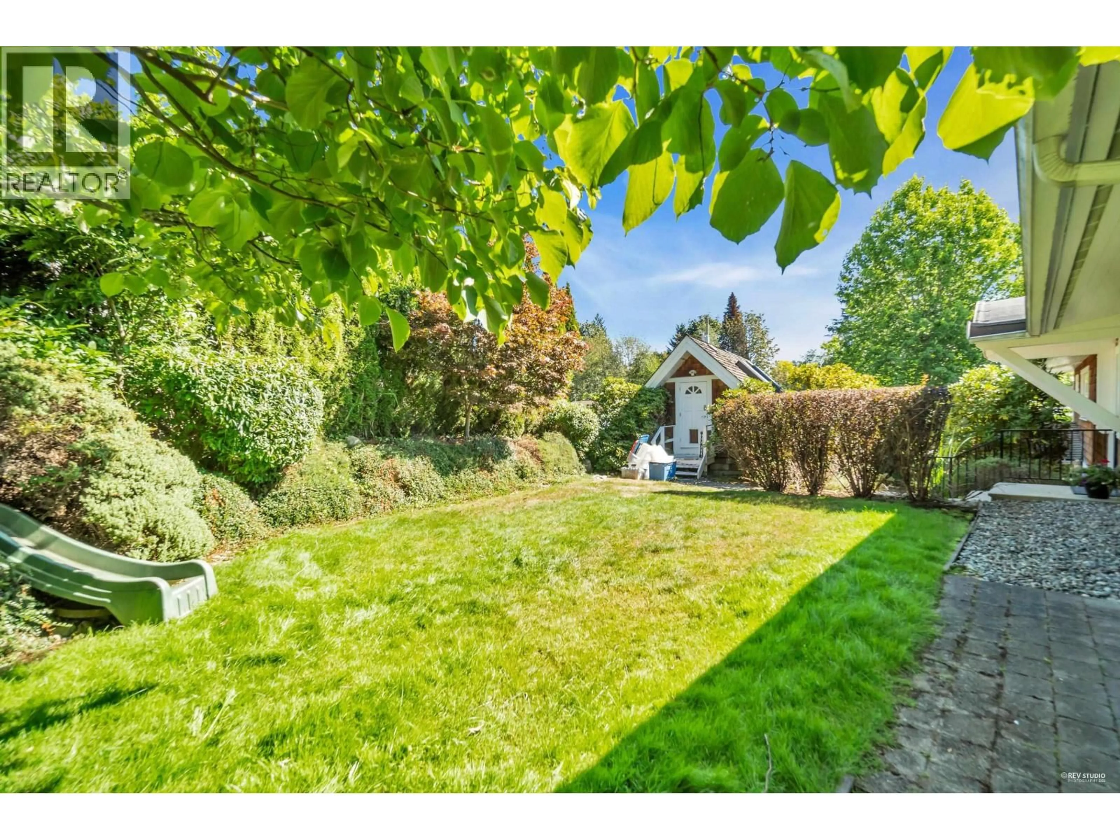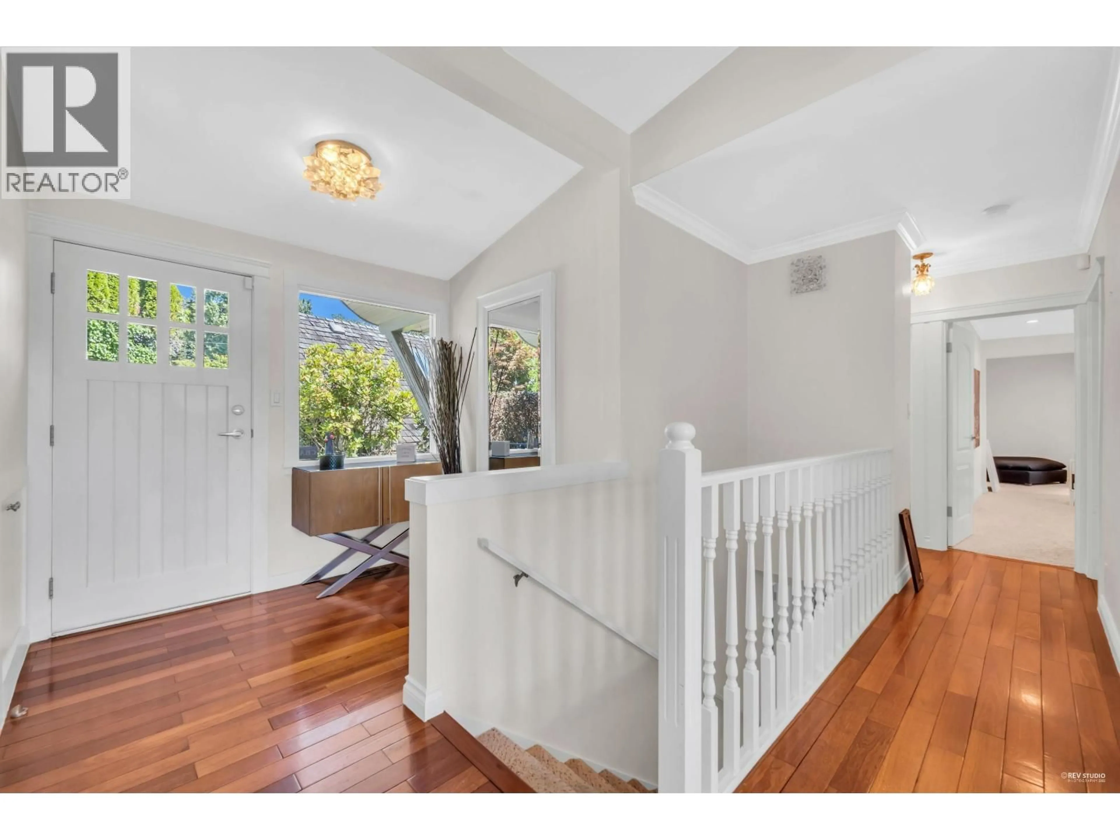2085 WESTDEAN CRESCENT, West Vancouver, British Columbia V7V4A1
Contact us about this property
Highlights
Estimated valueThis is the price Wahi expects this property to sell for.
The calculation is powered by our Instant Home Value Estimate, which uses current market and property price trends to estimate your home’s value with a 90% accuracy rate.Not available
Price/Sqft$1,073/sqft
Monthly cost
Open Calculator
Description
Beautiful West Vancouver home in a quiet neighbourhood setting. Extensive renovation was done through the years, High Lighted by a gourmet kitchen, high end appliances and spacious master bedroom. Mature landscaped garden , full size basket ball court will bring a lot of joy to your family. Separated studio over the detached two car garage let you enjoy the precious serenity and creates your master piece. 13000 Sqft Lot, lot of potential. Book your appointment today! (id:39198)
Property Details
Interior
Features
Exterior
Parking
Garage spaces -
Garage type -
Total parking spaces 2
Property History
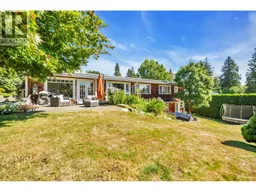 33
33
