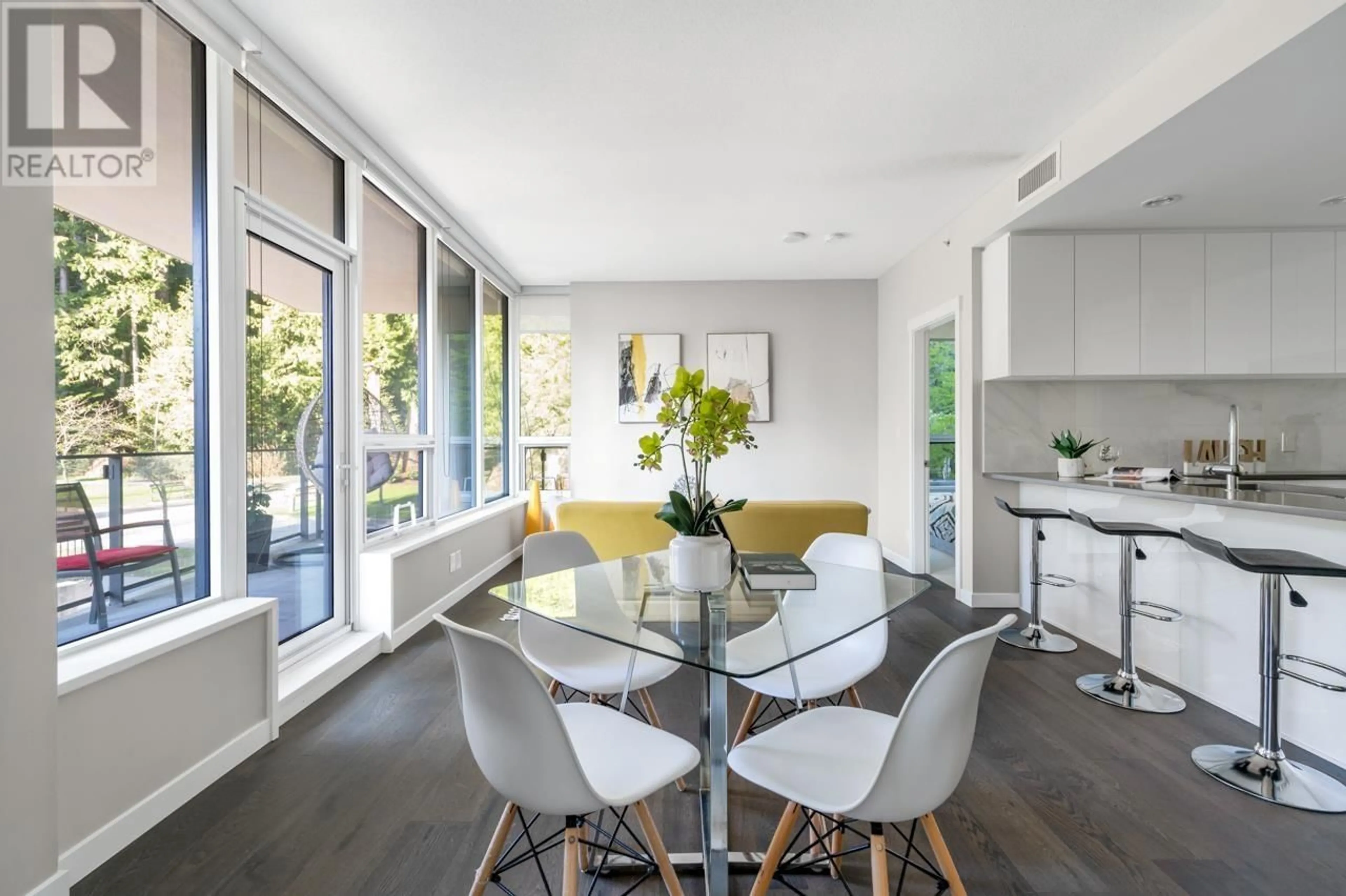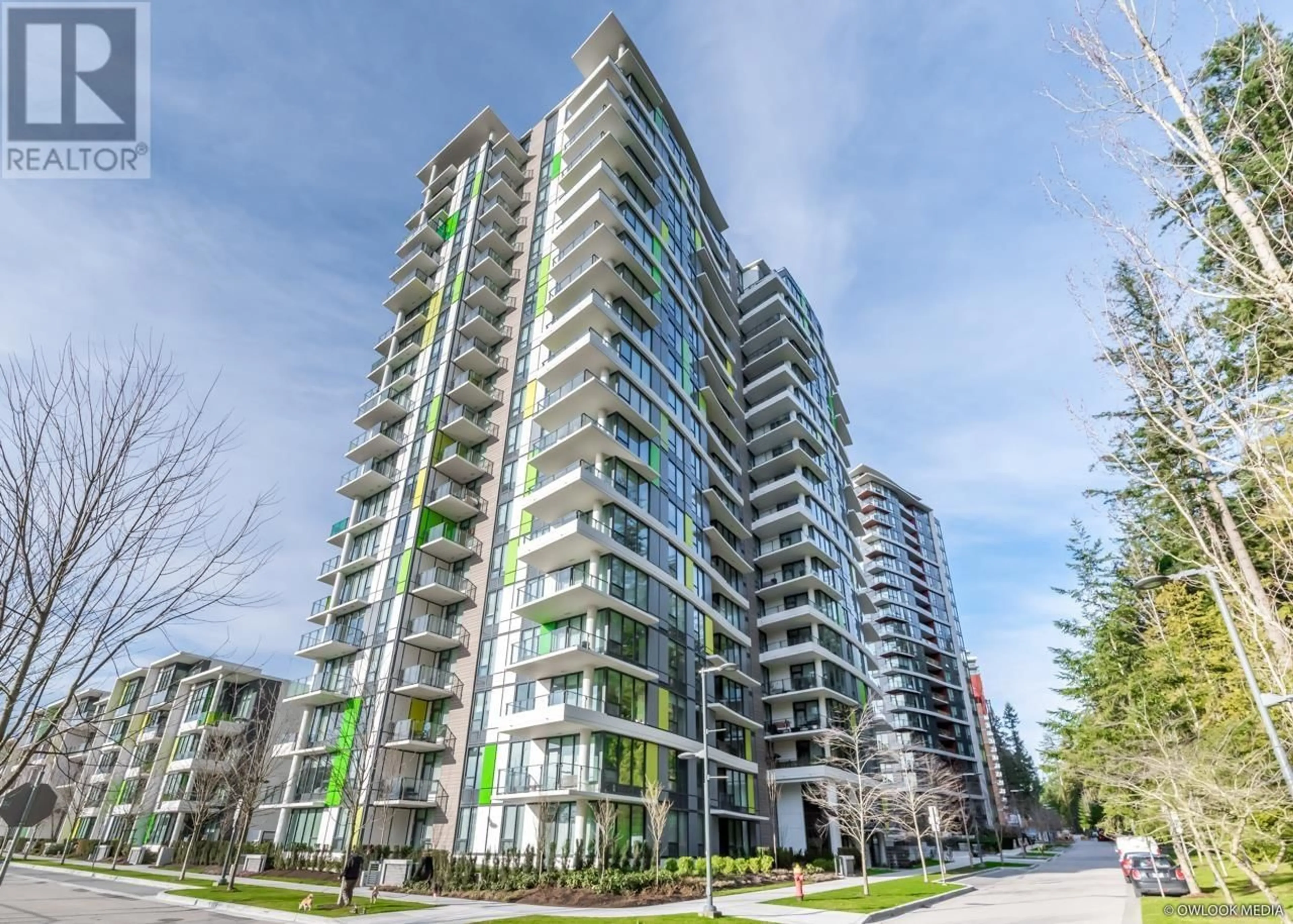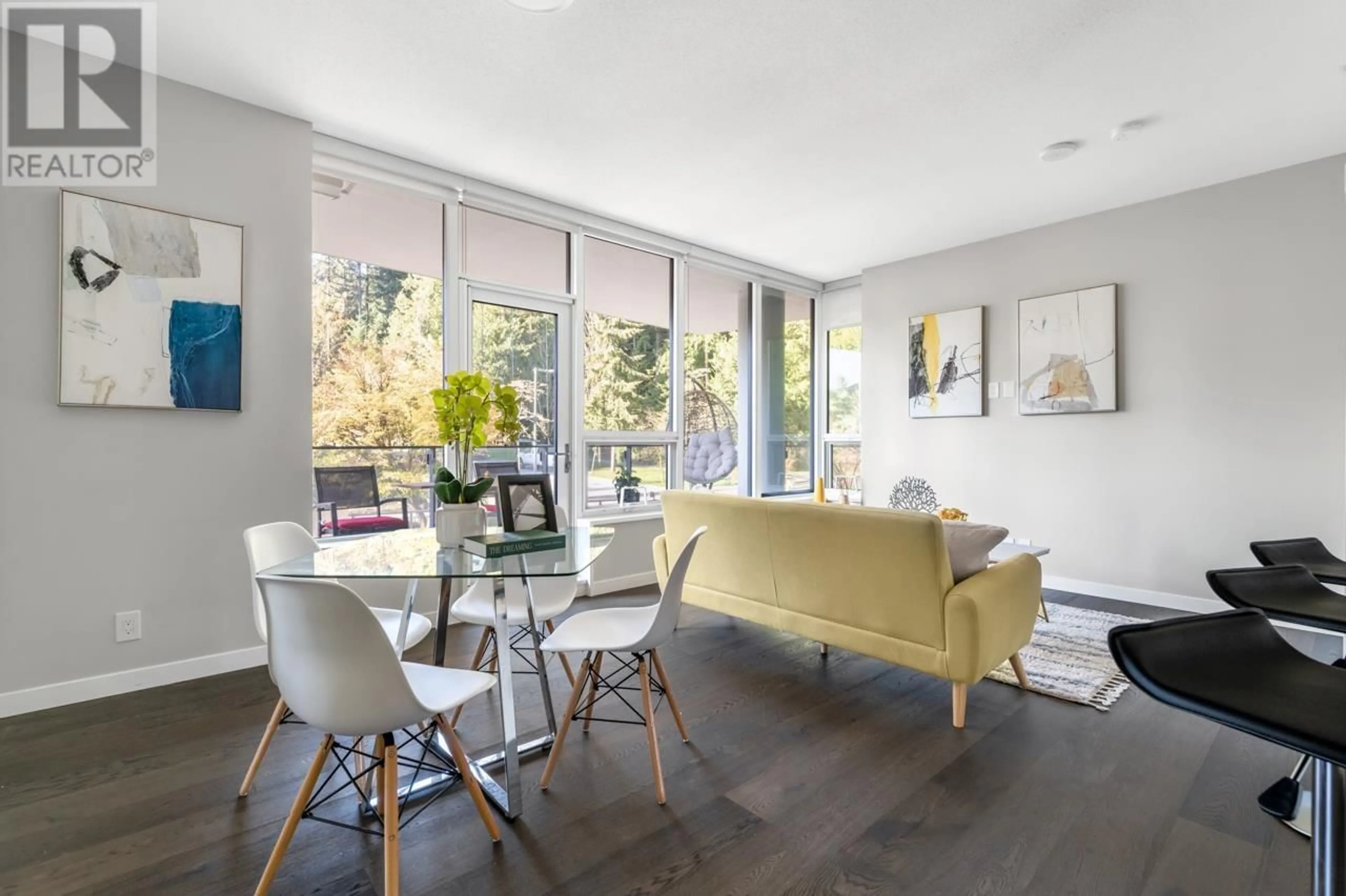205 3487 BINNING ROAD, Vancouver, British Columbia V6S0K8
Contact us about this property
Highlights
Estimated ValueThis is the price Wahi expects this property to sell for.
The calculation is powered by our Instant Home Value Estimate, which uses current market and property price trends to estimate your home’s value with a 90% accuracy rate.Not available
Price/Sqft$1,103/sqft
Est. Mortgage$4,294/mo
Maintenance fees$428/mo
Tax Amount ()-
Days On Market119 days
Description
Welcome to Eton by Polygon, A prestigious parkside tower at UBC's Wesbrook Village Designed by renowned architect Walter Francl. Like Brand New 2 Bed 2 Bath CORNER Unit, Best schools nearby, 5 mins to Norman Rose Elementary/U-Hill/ and UBC, Highly Desirable Neighborhood - surrounded by West Point Grey and Dunbar southland. This Beautiful home boasts Air Conditioning, Bosch Appliances, Stylish Kitchen & a Generous Counter space. Two Large Bedrooms are located at the Opposite Ends to Maximize Privacy. Enjoy the convenience of double sinks & a generous walk-in shower in the ensuite. 1 PARKING & 1 STORAGE LOCKER. A morning exercise in Pacific Spirit park to start your day and minutes walk to your shopping needs. OPEN HOUSE Sat/Sun (JULY 13/14) 2-4PM (id:39198)
Property Details
Interior
Features
Exterior
Parking
Garage spaces 1
Garage type Underground
Other parking spaces 0
Total parking spaces 1
Condo Details
Amenities
Laundry - In Suite
Inclusions
Property History
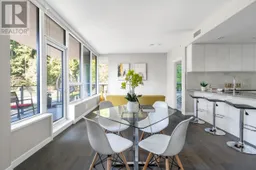 24
24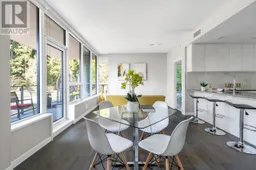 24
24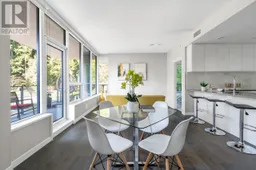 24
24
