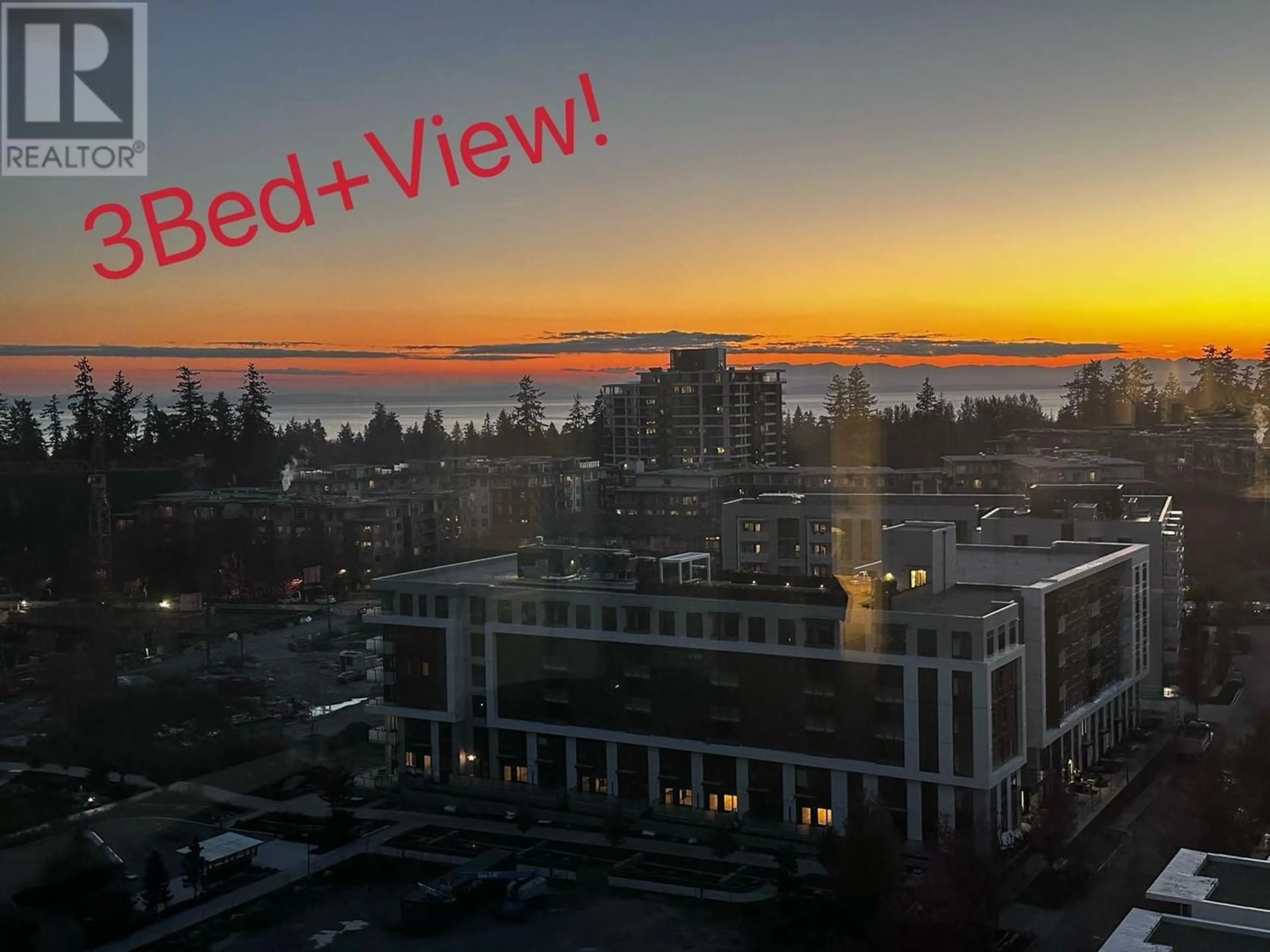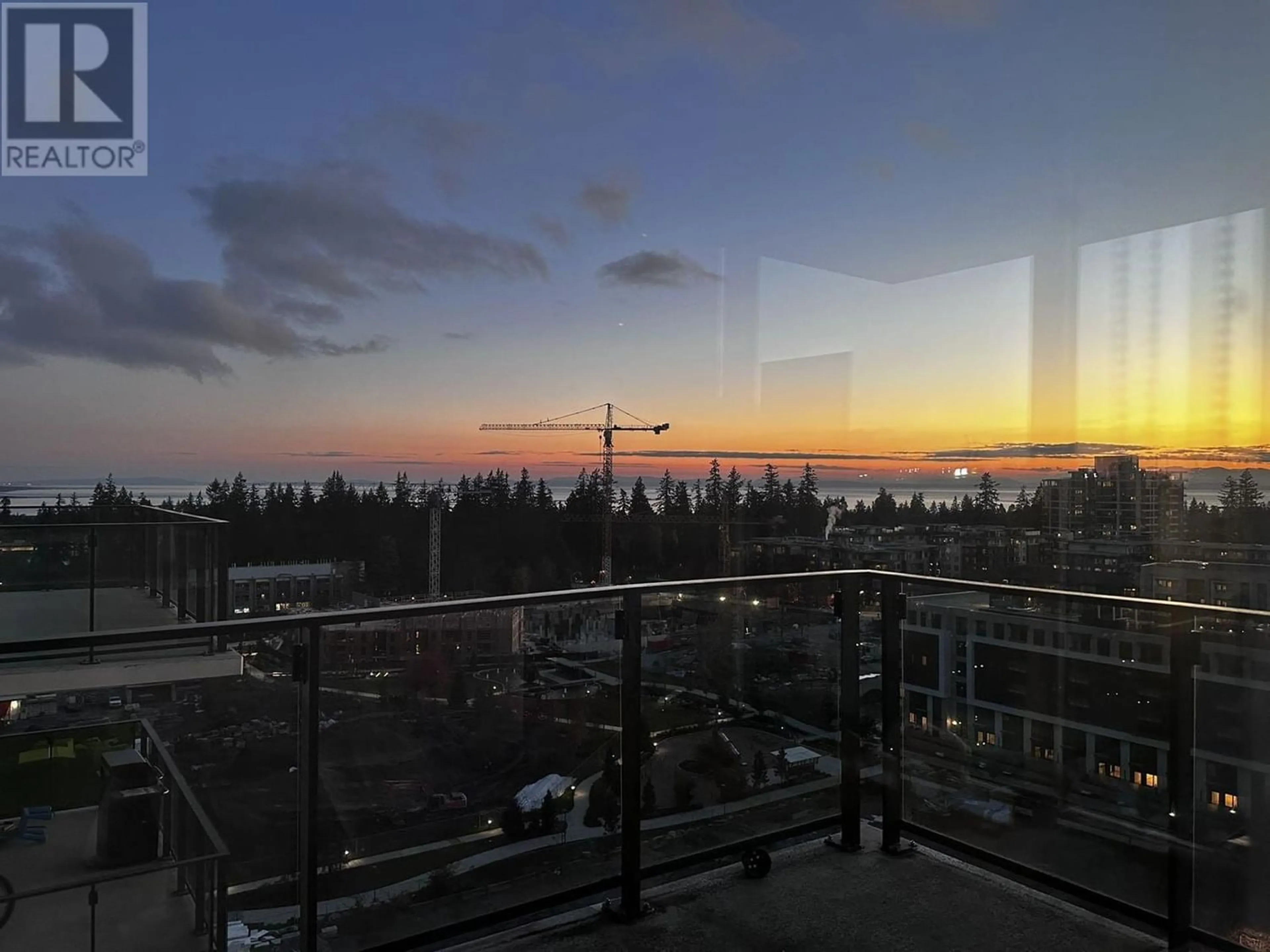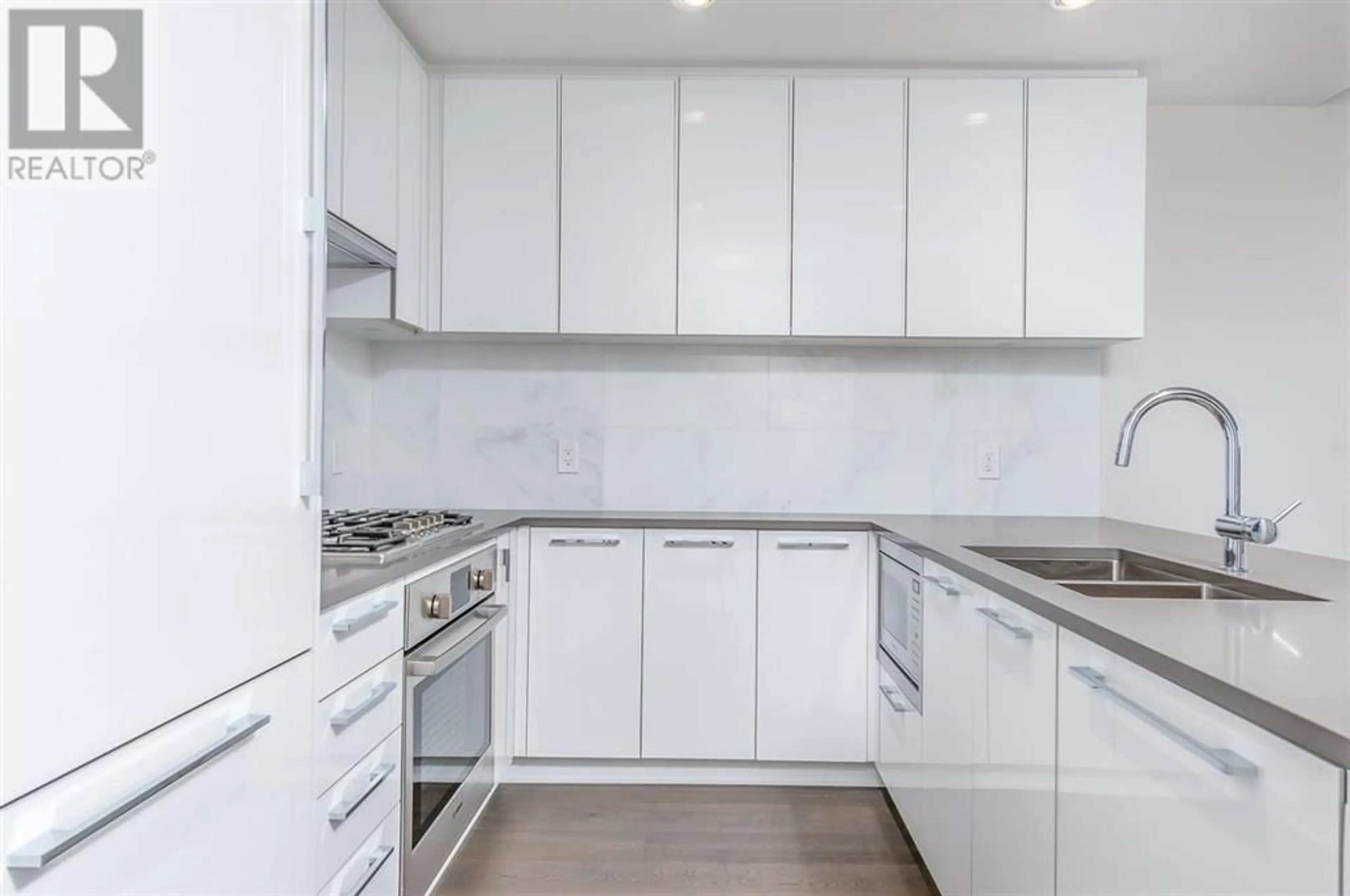1410 3487 BINNING ROAD, Vancouver, British Columbia V6S0K8
Contact us about this property
Highlights
Estimated ValueThis is the price Wahi expects this property to sell for.
The calculation is powered by our Instant Home Value Estimate, which uses current market and property price trends to estimate your home’s value with a 90% accuracy rate.Not available
Price/Sqft$1,433/sqft
Est. Mortgage$6,261/mo
Maintenance fees$484/mo
Tax Amount ()-
Days On Market271 days
Description
OCEAN VIEW!!!"ETON" concrete highrise bldg built by Polygon.Designed by renowned architect Walter Francl, this community features dramatic landscaping and an impressive water feature. Located at UBC desirable neighbourhood, steps to the Park, Westbrook Mall shopping and other facilities. 3 bedrooms, very functional floor plan, master bedroom with large walk in closet! unit has A/C! and 2 full baths, huge balcony! Living room, 2 bedrooms with gergeous ocean view! modern designed interior, air conditioned, gourmet kitchen with top brand appliances, Bosch electric wall oven, Bosch counter-depth refrigerator with integrated cabinet panel and Bosch dishwasher. Best School Catchment:Norma Rose Point Elementary School,University Hill Secondary. (id:39198)
Property Details
Interior
Features
Exterior
Parking
Garage spaces 1
Garage type -
Other parking spaces 0
Total parking spaces 1
Condo Details
Amenities
Laundry - In Suite, Recreation Centre
Inclusions
Property History
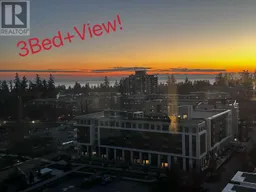 20
20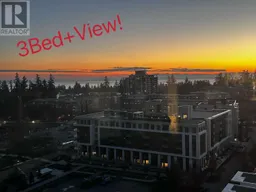 20
20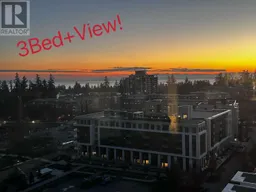 20
20
