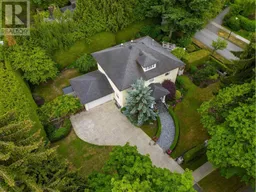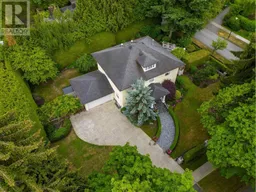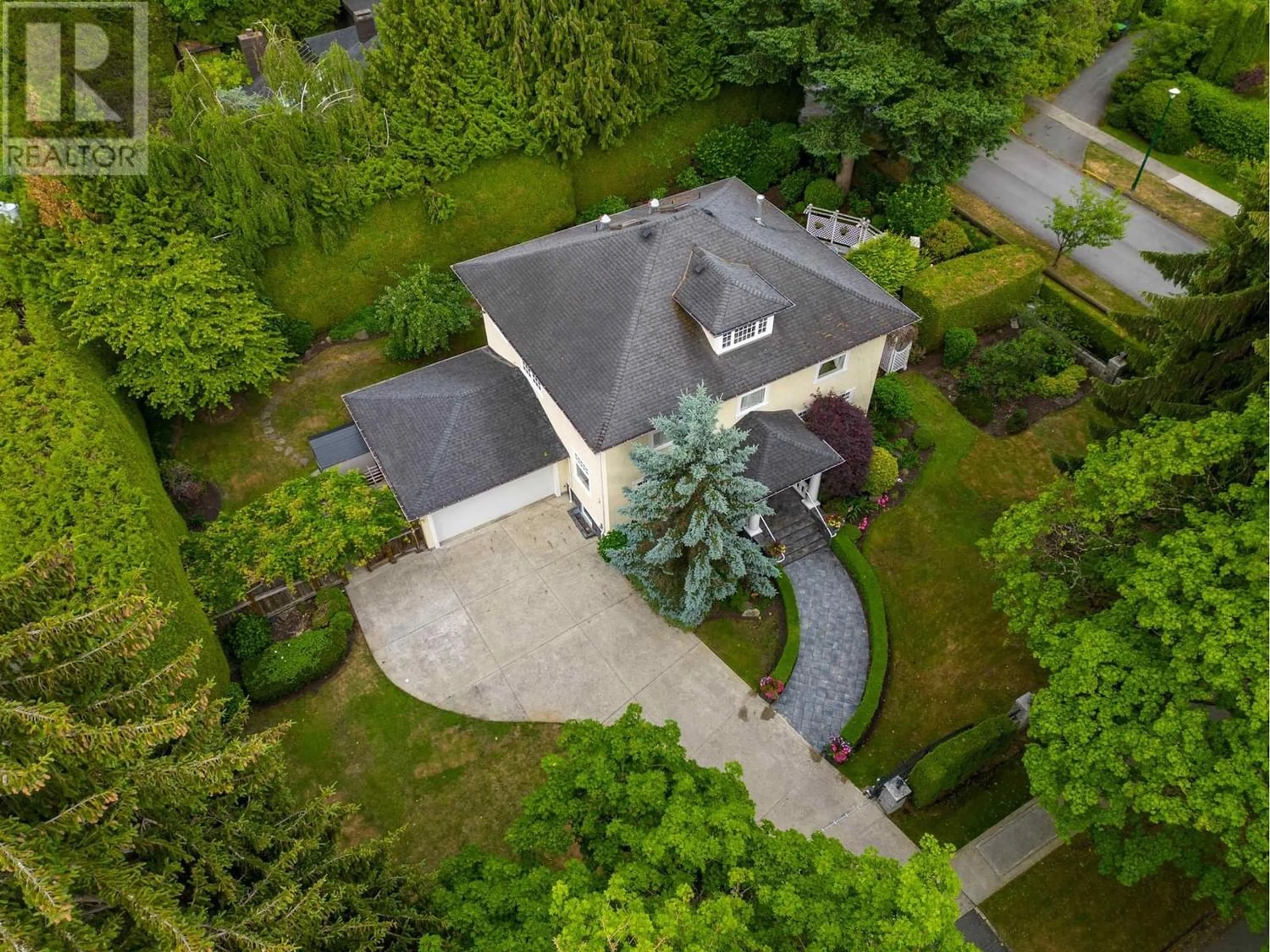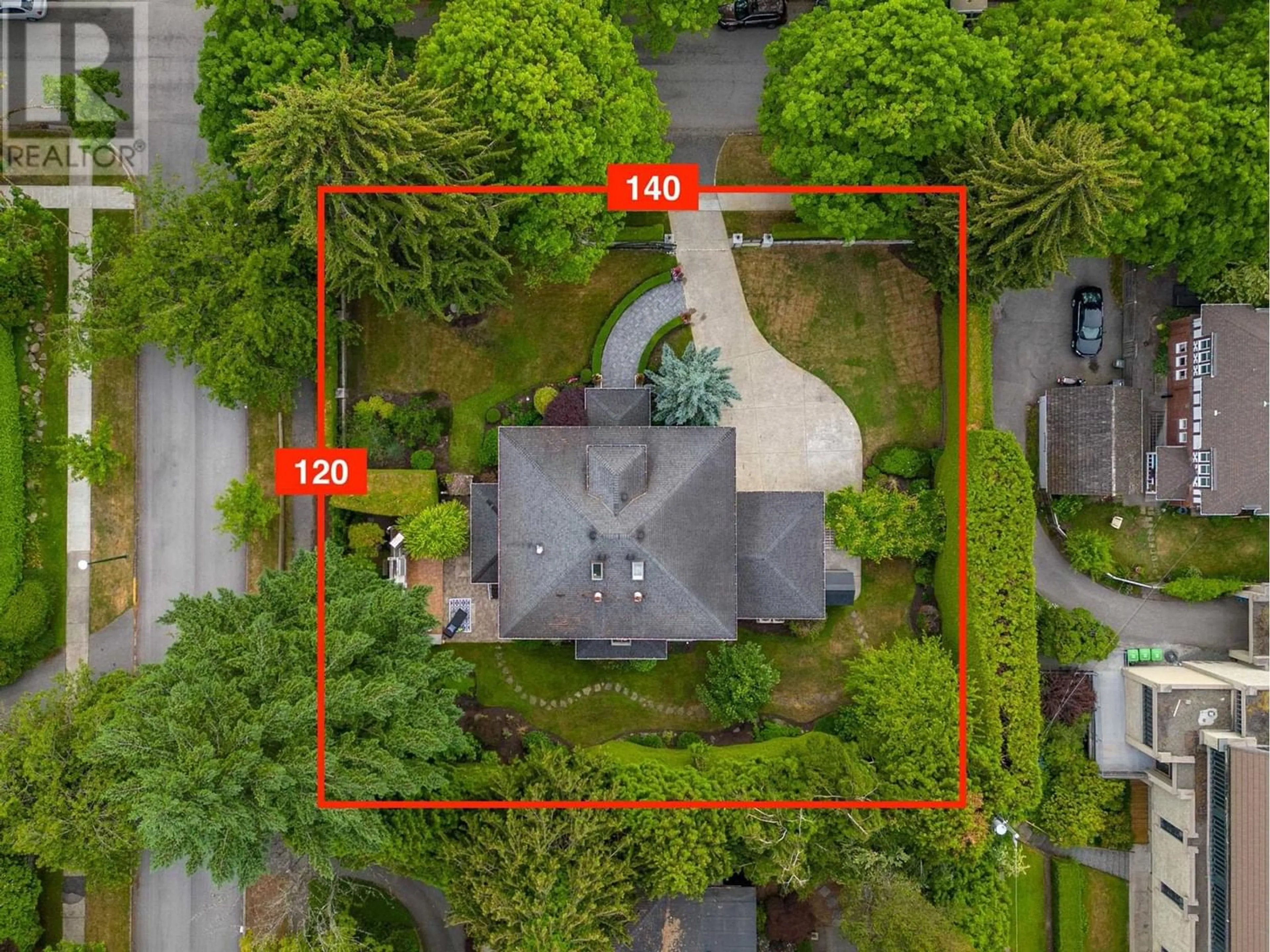4950 CONNAUGHT DRIVE, Vancouver, British Columbia V6M3E9
Contact us about this property
Highlights
Estimated ValueThis is the price Wahi expects this property to sell for.
The calculation is powered by our Instant Home Value Estimate, which uses current market and property price trends to estimate your home’s value with a 90% accuracy rate.Not available
Price/Sqft$1,319/sqft
Est. Mortgage$34,700/mo
Tax Amount ()-
Days On Market214 days
Description
Rebuilt from the studs in 2001, this 6,123sf Georgian Mansion sits on a massive 120x140=16,800sf RS-5 property at the corner of picturesque Connaught Dr @ w.34th in prestigious Shaughnessy. Main floor features formal living & dining room divided by a double sided fireplace, a large library/office, gourmet kitchen & family room in the back, plus an enclosed solarium ideal for hosting tea parties overlooking the lush green with water feature in your own yard. 3 fully ensuited bdrms on the 2nd floor plus a fully developed attic as a guest bdrm or art studio. 2 more bdrms + a rec rm in the lower level. Beautifully landscaped gardens w/built in O/D BBQ kitchen in a fenced, gated private setting. Fully equipped w/AC, HRV and burglar proof windows. Short drive to top schools, YVR & Downtown. (id:39198)
Property Details
Interior
Features
Exterior
Parking
Garage spaces 2
Garage type Garage
Other parking spaces 0
Total parking spaces 2
Property History
 40
40 40
40

