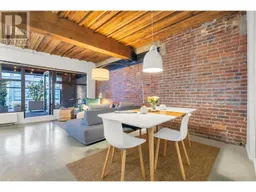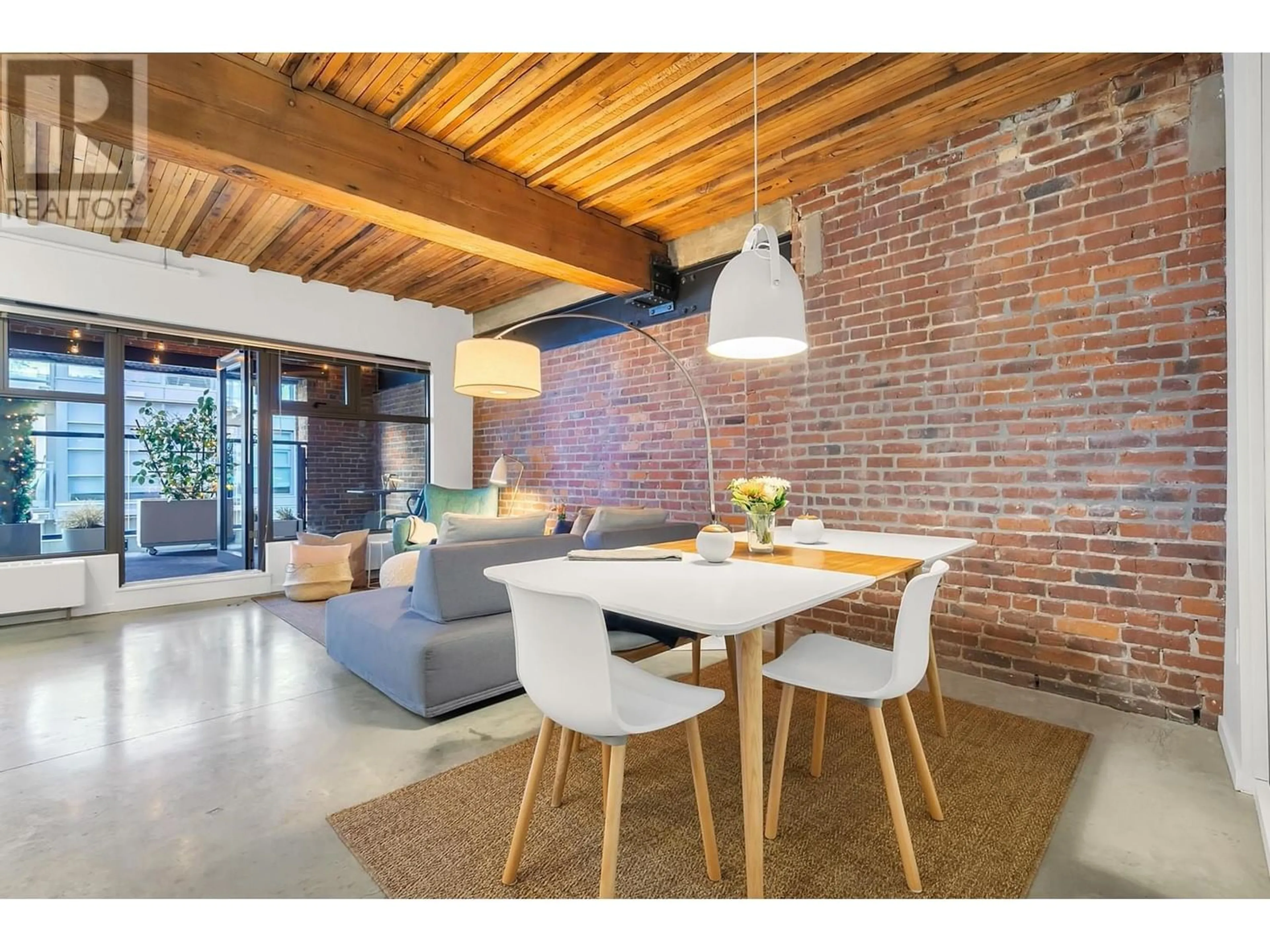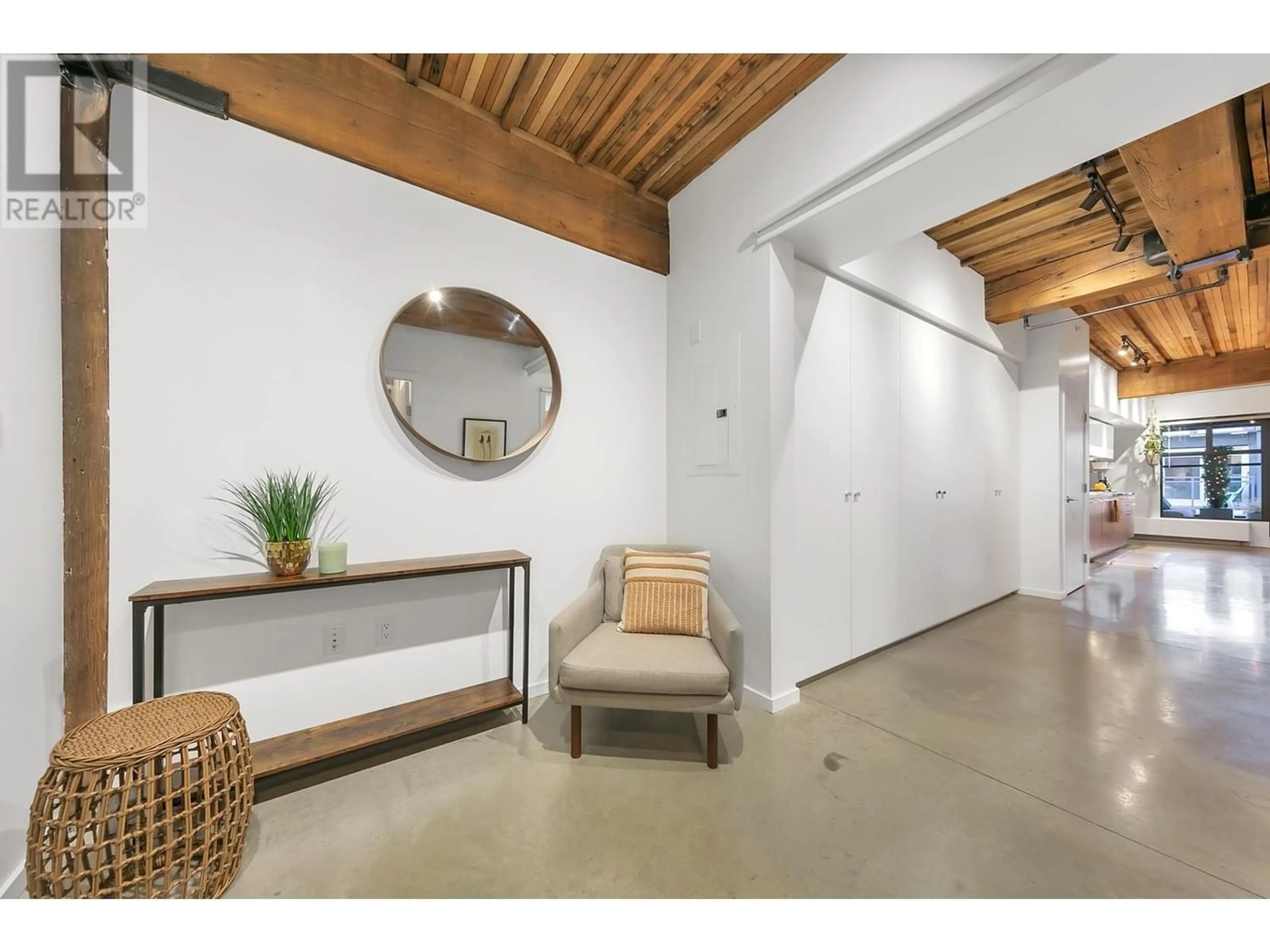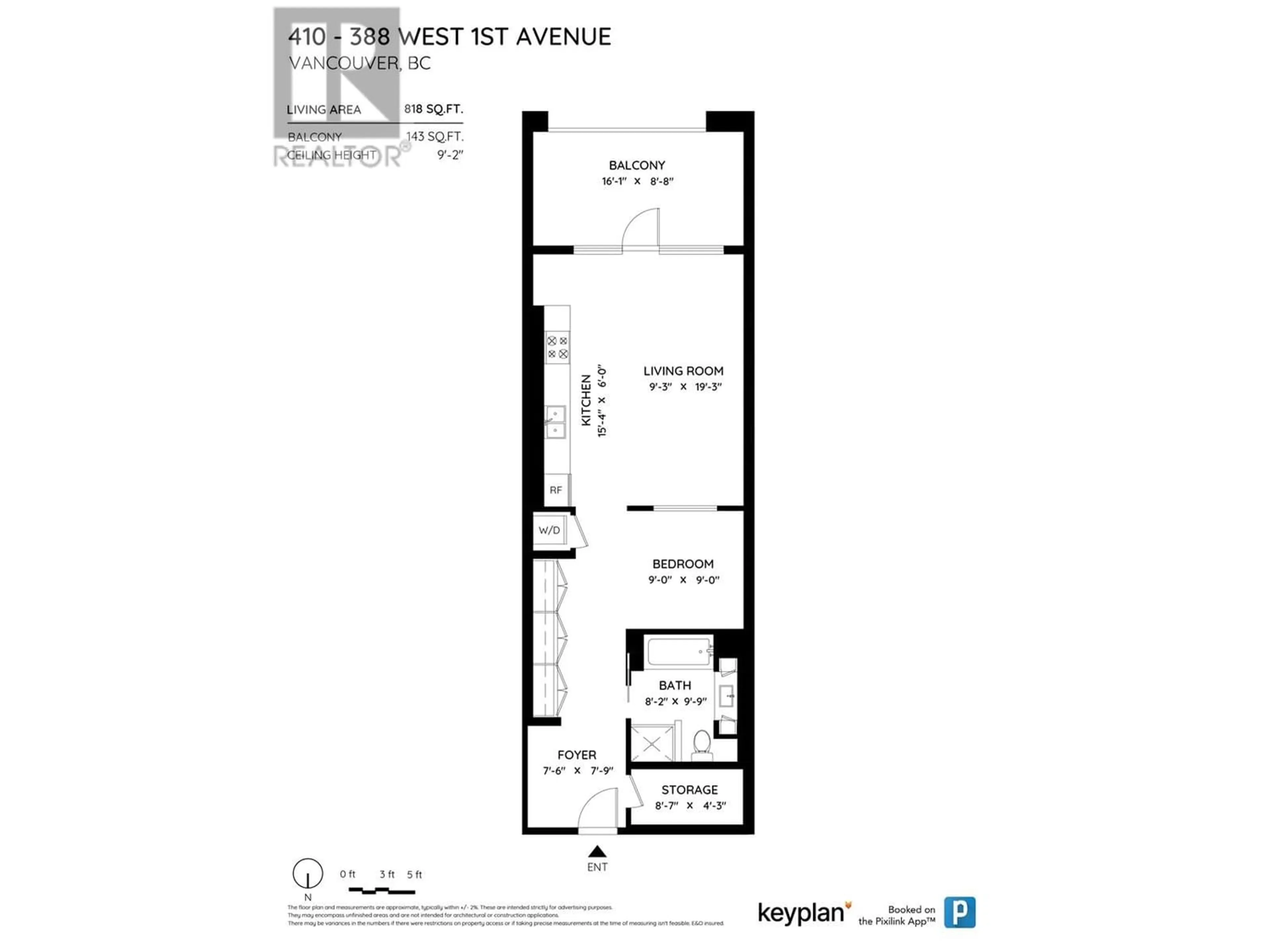410 388 W 1ST AVENUE, Vancouver, British Columbia V5Y0B2
Contact us about this property
Highlights
Estimated ValueThis is the price Wahi expects this property to sell for.
The calculation is powered by our Instant Home Value Estimate, which uses current market and property price trends to estimate your home’s value with a 90% accuracy rate.Not available
Price/Sqft$1,173/sqft
Est. Mortgage$4,122/mo
Maintenance fees$506/mo
Tax Amount ()-
Days On Market208 days
Description
Welcome to The Exchange, a rarely available gem nestled in the heart of False Creek. This unique Heritage building boasts a rich history as the former telephone exchange in 1911, now transformed into modern heritage boutique living. Step into a world where timeless charm meets contemporary elegance with Douglas fir beam ceilings, exposed brick walls & polished concrete floors complemented by 9'2 ceilings. Features luxury Italian "Dada" kitchen, high-end appliances, spacious frameless glass shower & separate tub & massive 143 sqft patio. 1 parking 1 storage. Amenities include a rooftop terrace with gardening plots & BBQ & an entertaining lounge. Steps to the Canada Line, Whole Foods, Cambie shops, Olympic Village restaurants & shops, Hinge dog park, the seawall & countless fitness facilities. Open House Sunday, April 28th 2:30-4:30 PM. (id:39198)
Property Details
Interior
Features
Exterior
Parking
Garage spaces 1
Garage type Underground
Other parking spaces 0
Total parking spaces 1
Condo Details
Amenities
Laundry - In Suite
Inclusions
Property History
 36
36


