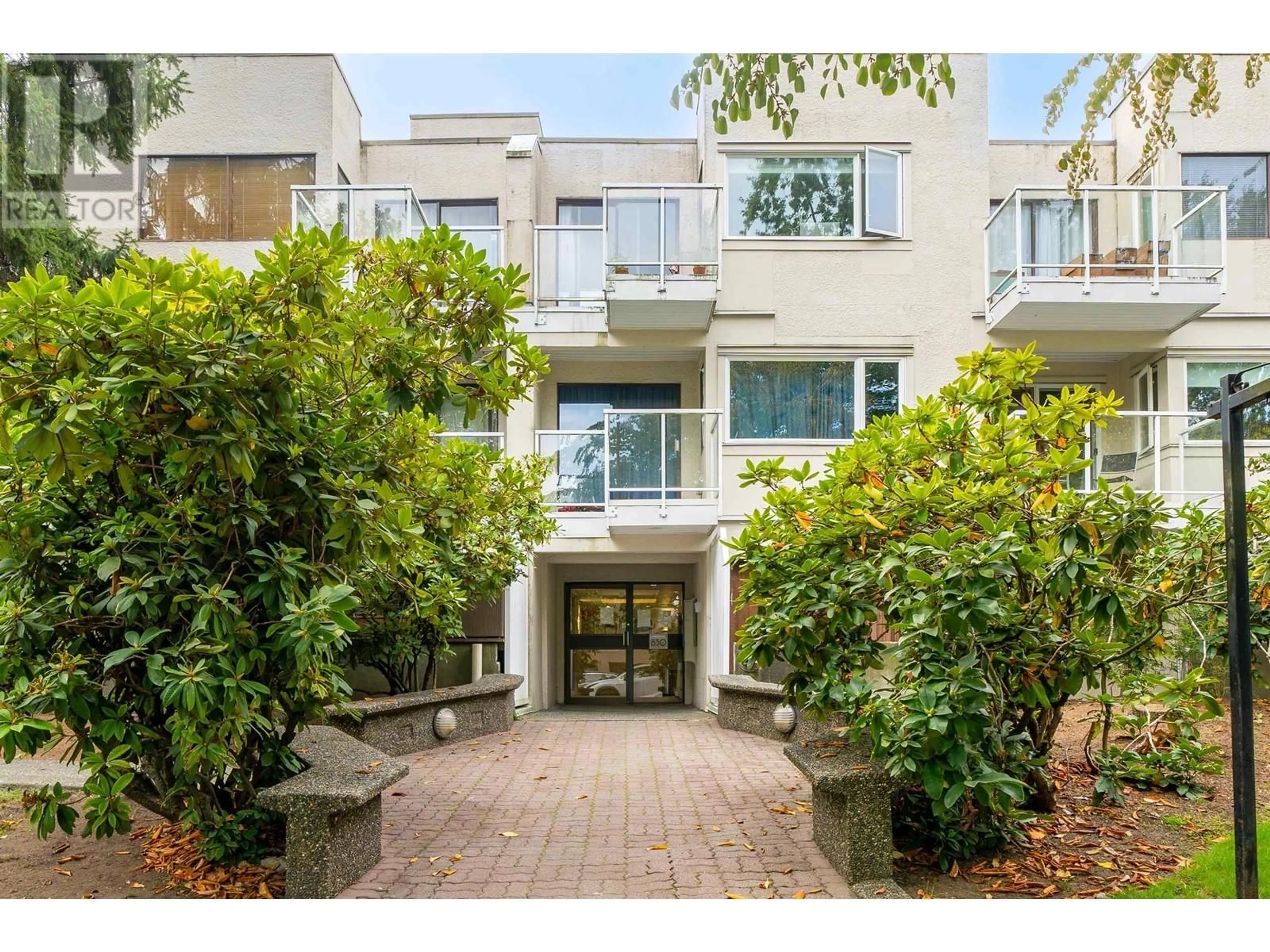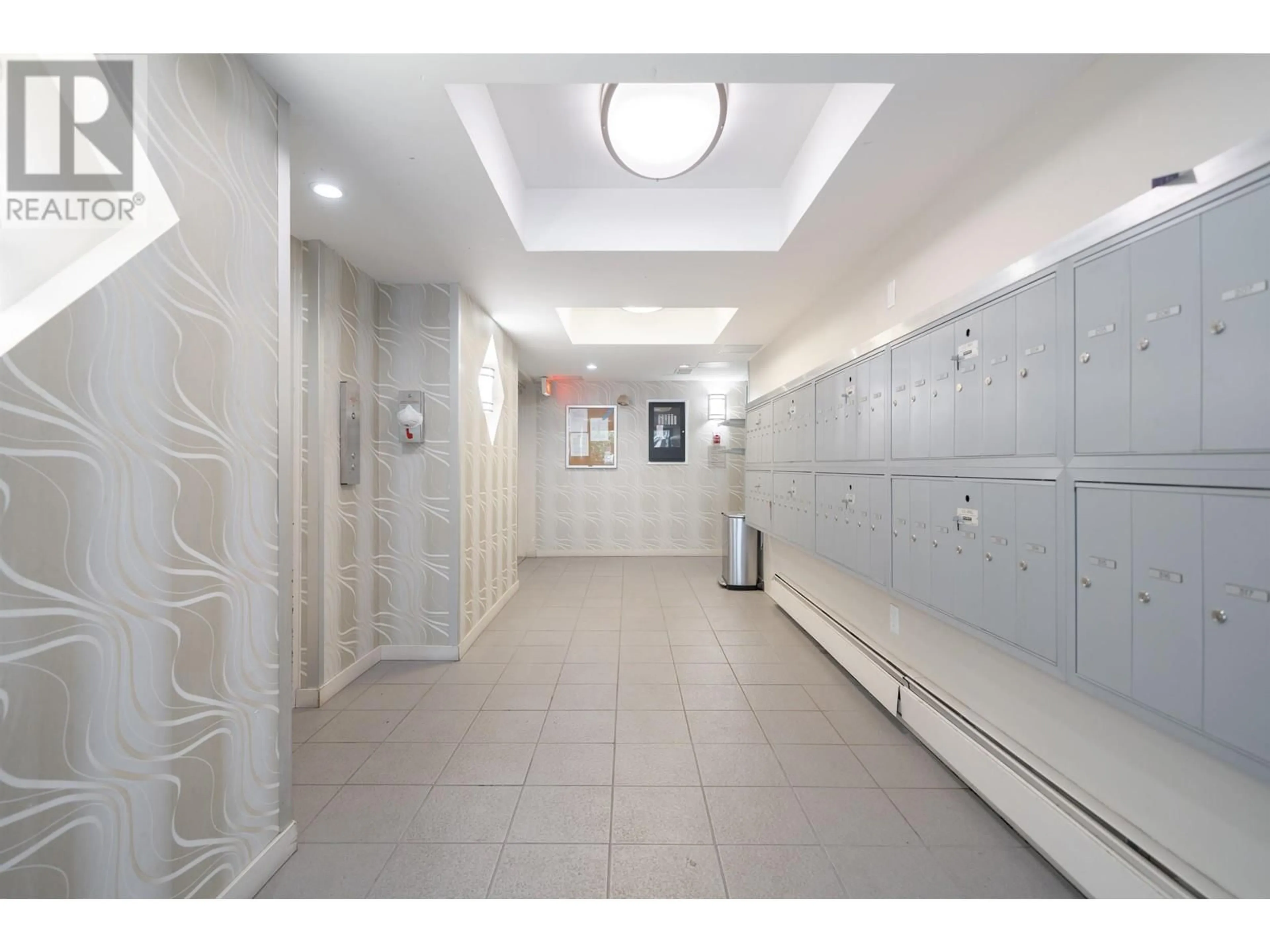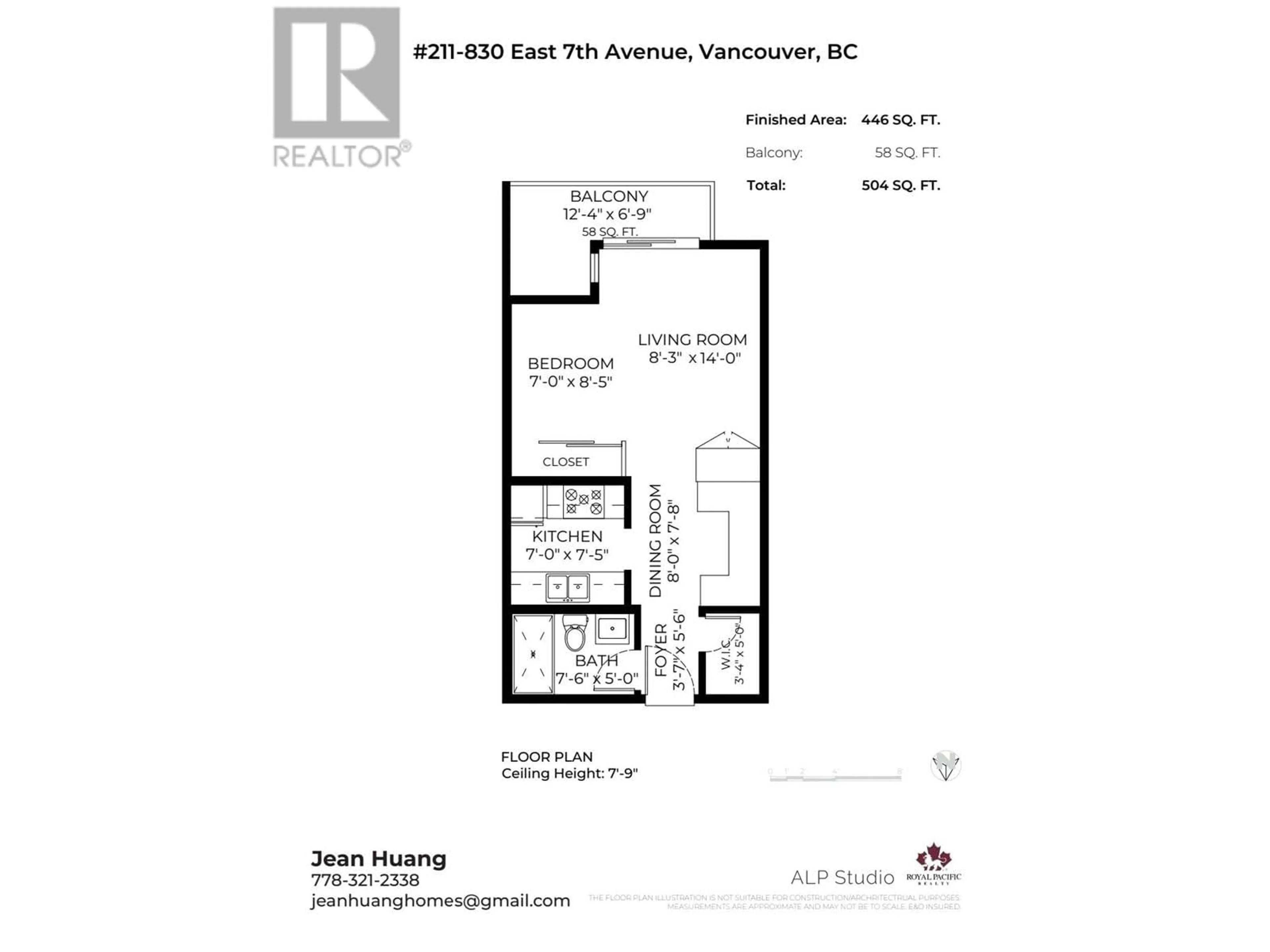211 830 E 7TH AVENUE, Vancouver, British Columbia V5T4J2
Contact us about this property
Highlights
Estimated ValueThis is the price Wahi expects this property to sell for.
The calculation is powered by our Instant Home Value Estimate, which uses current market and property price trends to estimate your home’s value with a 90% accuracy rate.Not available
Price/Sqft$961/sqft
Est. Mortgage$1,842/mo
Maintenance fees$386/mo
Tax Amount ()-
Days On Market9 days
Description
Investors Alert! Ready for immediate possession. Bright studio apartment in desirable Mount Pleasant/False Creek Flats. Work, relax, and entertain in this completely renovated, well planned functional space featuring banquet seating that can seamlessly transform from workspace to dining room to games night table. Bright airy balcony. Brand new high-end appliances in the spacious kitchen. Luxurious oak, Italian tile flooring, and a spa like bathroom. Only minutes walk to VCC, EMILY CARR, soon to be complete St Paul´s Hospital, and Broadway Skytrain Extension. Amenities include a generous size locker, bike room, and secure parking. Heat and hot water is included in the strata fees. Proactive strata with recent elevator upgrades. Feline friendly. Excellent ROI for well under $450K. (id:39198)
Property Details
Interior
Features
Condo Details
Amenities
Shared Laundry
Inclusions
Property History
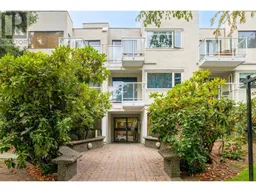 25
25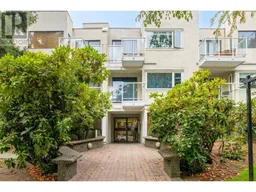 25
25
