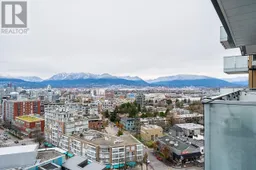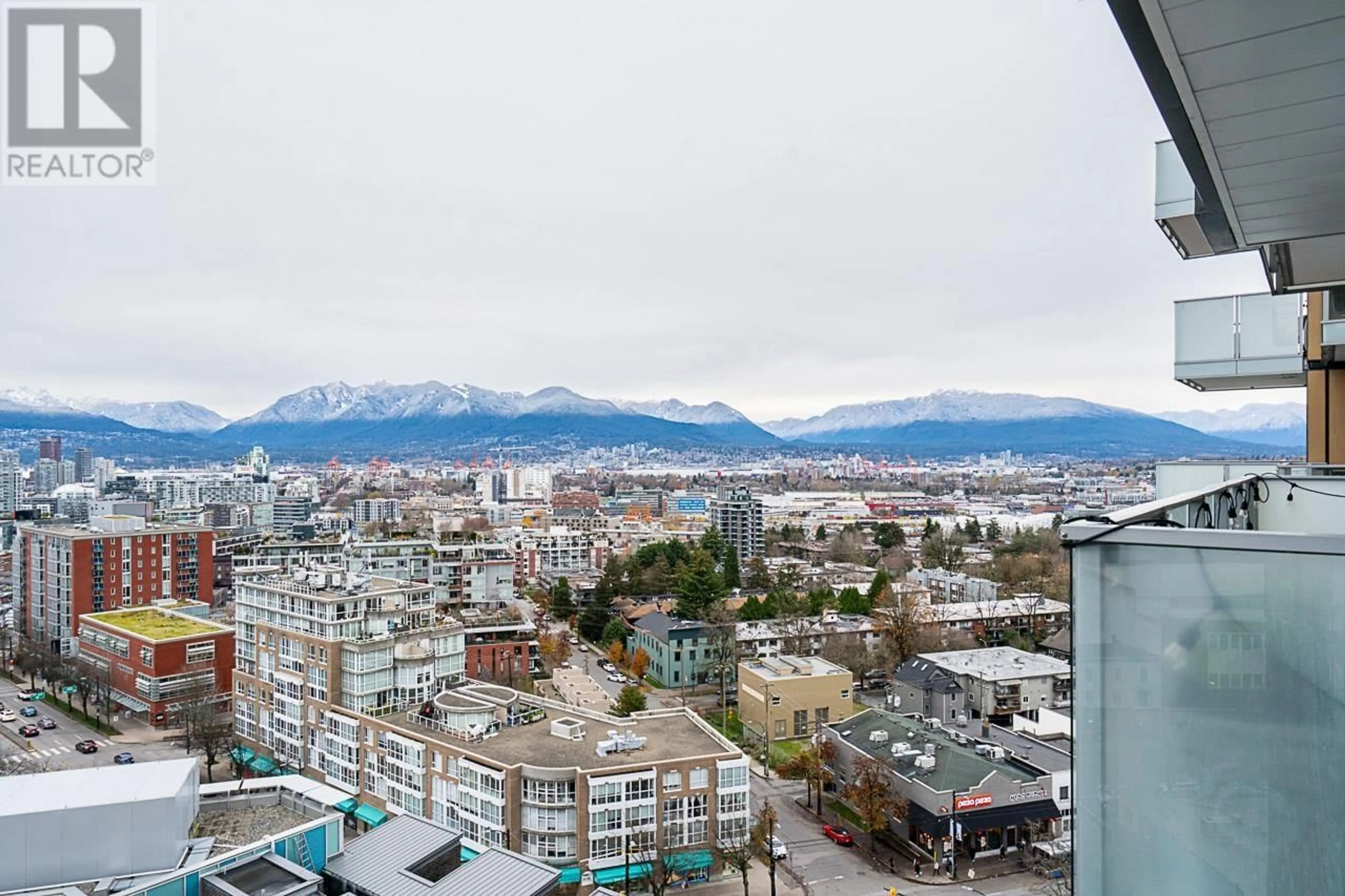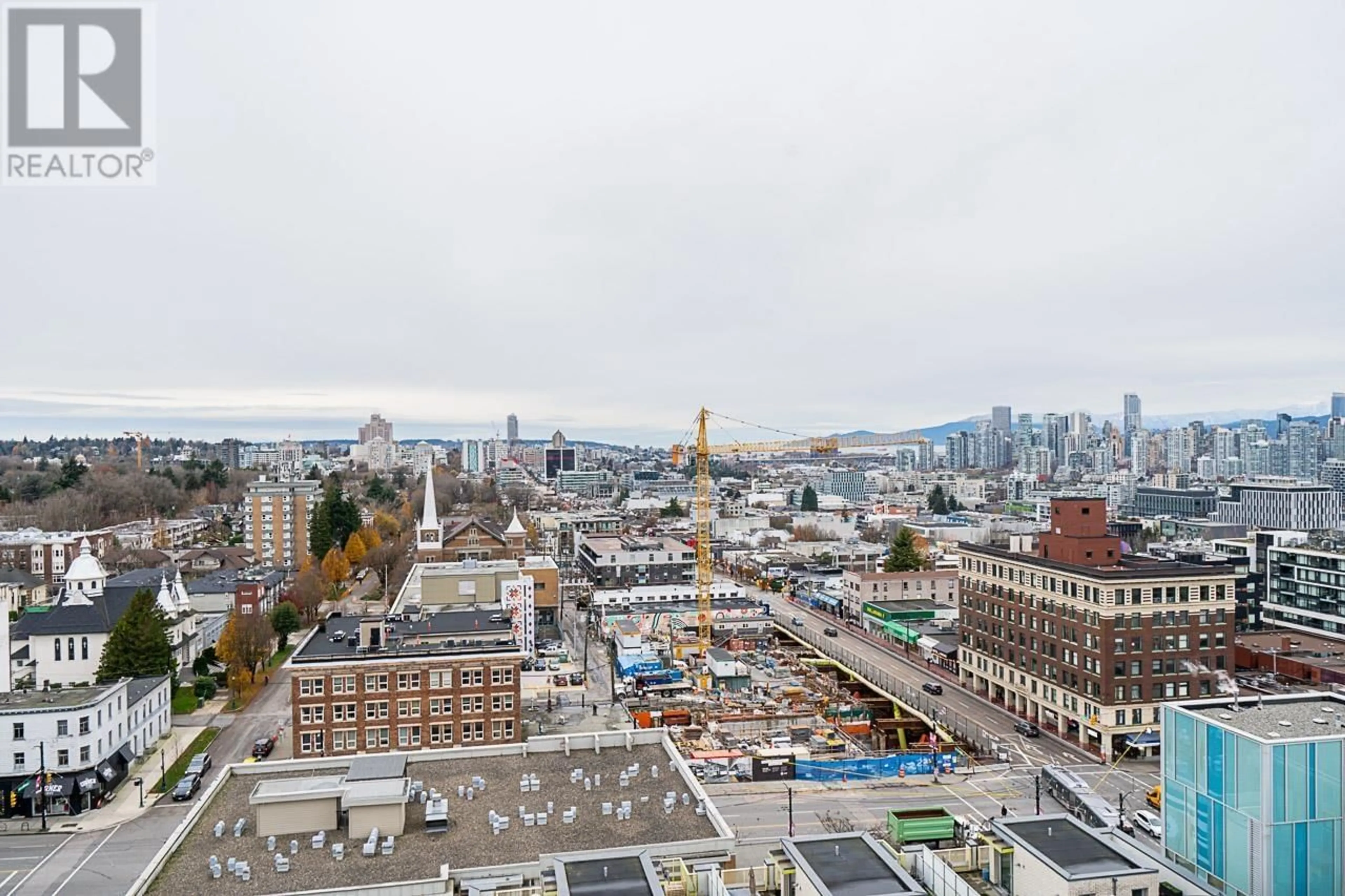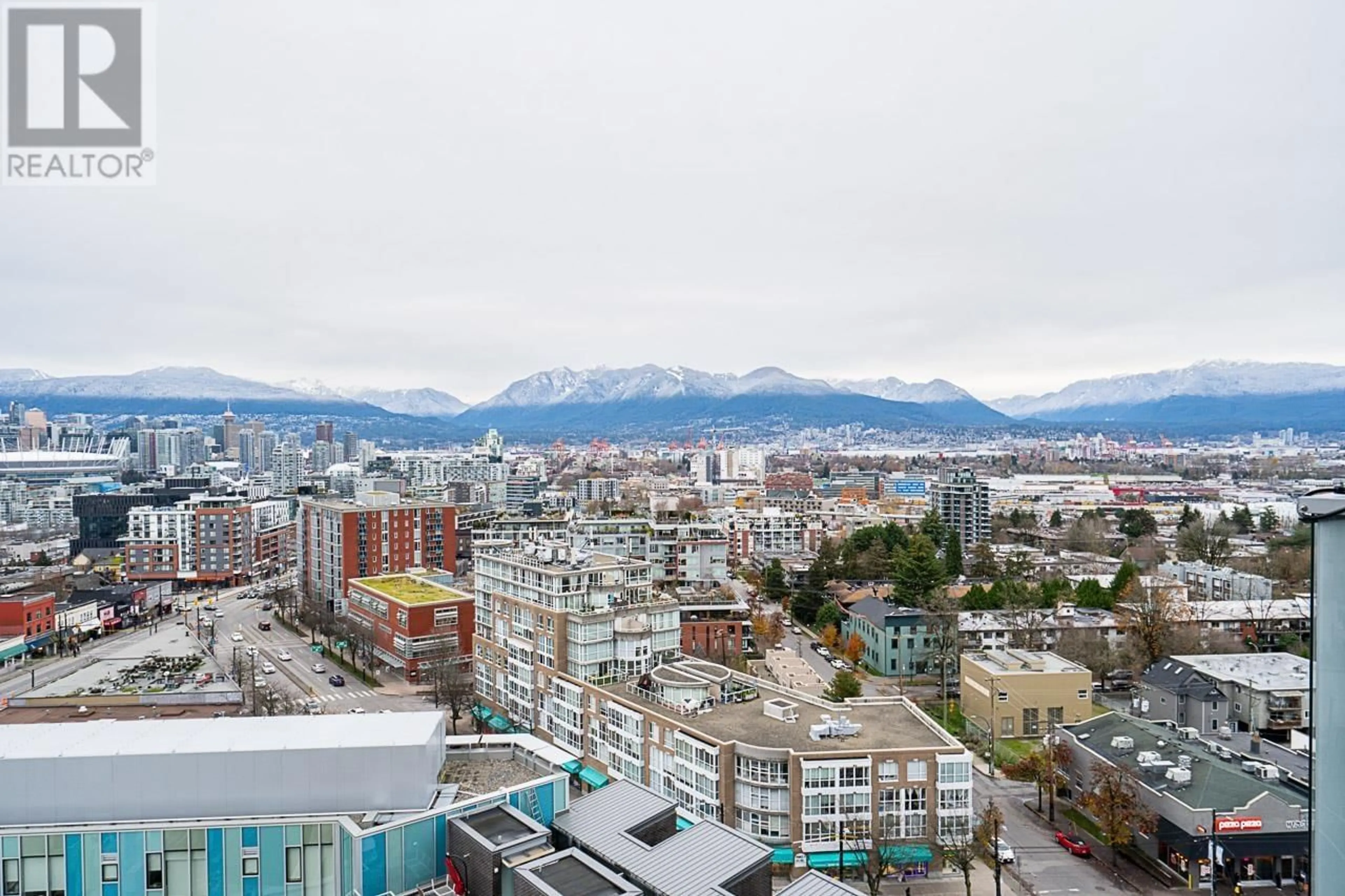1611 285 E 10TH AVENUE, Vancouver, British Columbia V5T0H6
Contact us about this property
Highlights
Estimated ValueThis is the price Wahi expects this property to sell for.
The calculation is powered by our Instant Home Value Estimate, which uses current market and property price trends to estimate your home’s value with a 90% accuracy rate.Not available
Price/Sqft$1,229/sqft
Est. Mortgage$3,384/mo
Maintenance fees$439/mo
Tax Amount ()-
Days On Market1 day
Description
VIEWS-VIEWS AND MORE VIEWS. THIS 2 BEDROOM is located in the heart of Mount Pleasant, a highly walkable neighbourhood, steps from vibrant Main Street shopping, dining, and major public transit routes (10 minute walk to Skytrain). Modern interiors include custom millwork wardrobes in entry and bedrooms, laminate flooring throughout, custom designed, crafted millwork. Kitchens include Italian cabinetry, stainless steel appliance package with Porter & Charles induction cooktops. With a half acre "backyard" and 3,300 square ft of indoor amenity space, this will be a fabulous place to call home. Come and see for yourself today why this is Mount Pleasant's most exciting community! OPEN HOUSE BY APPOINTMENT SUNDAY NOV 24TH, 2:00PM-4:00PM (id:39198)
Upcoming Open House
Property Details
Interior
Features
Exterior
Parking
Garage spaces 1
Garage type -
Other parking spaces 0
Total parking spaces 1
Condo Details
Amenities
Exercise Centre, Guest Suite, Laundry - In Suite
Inclusions
Property History
 20
20


