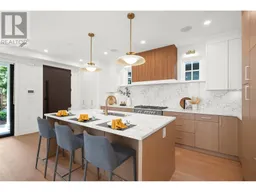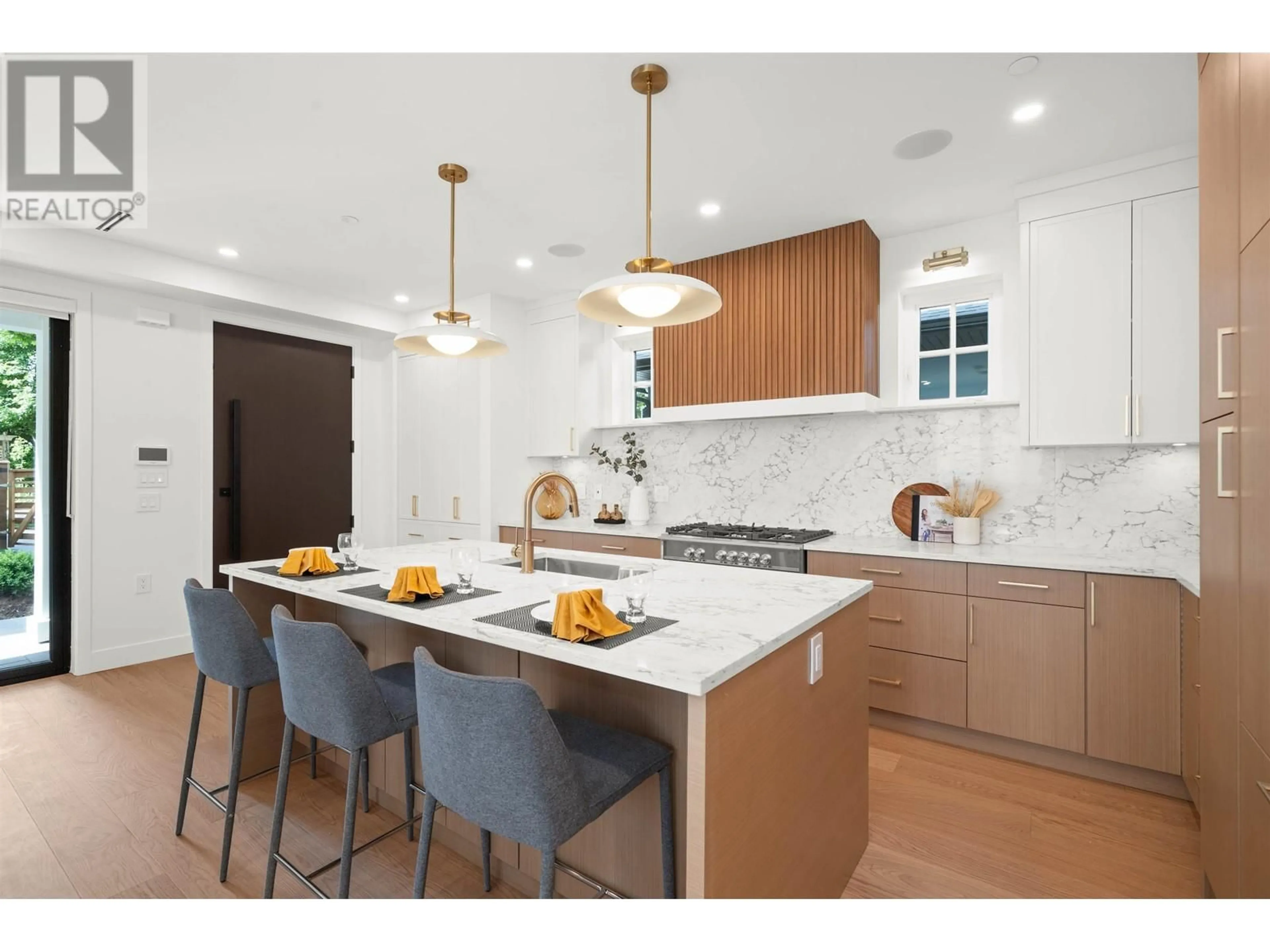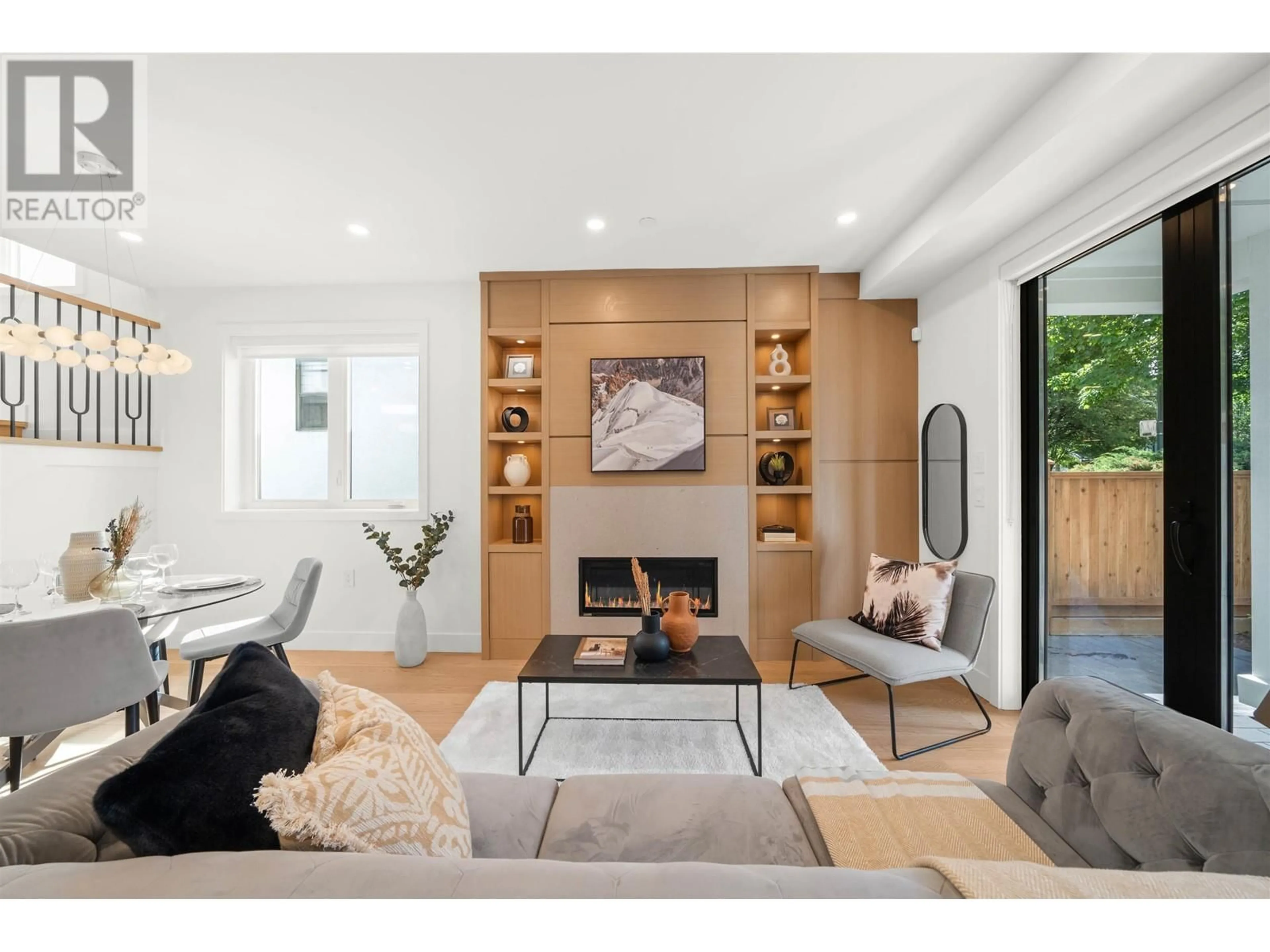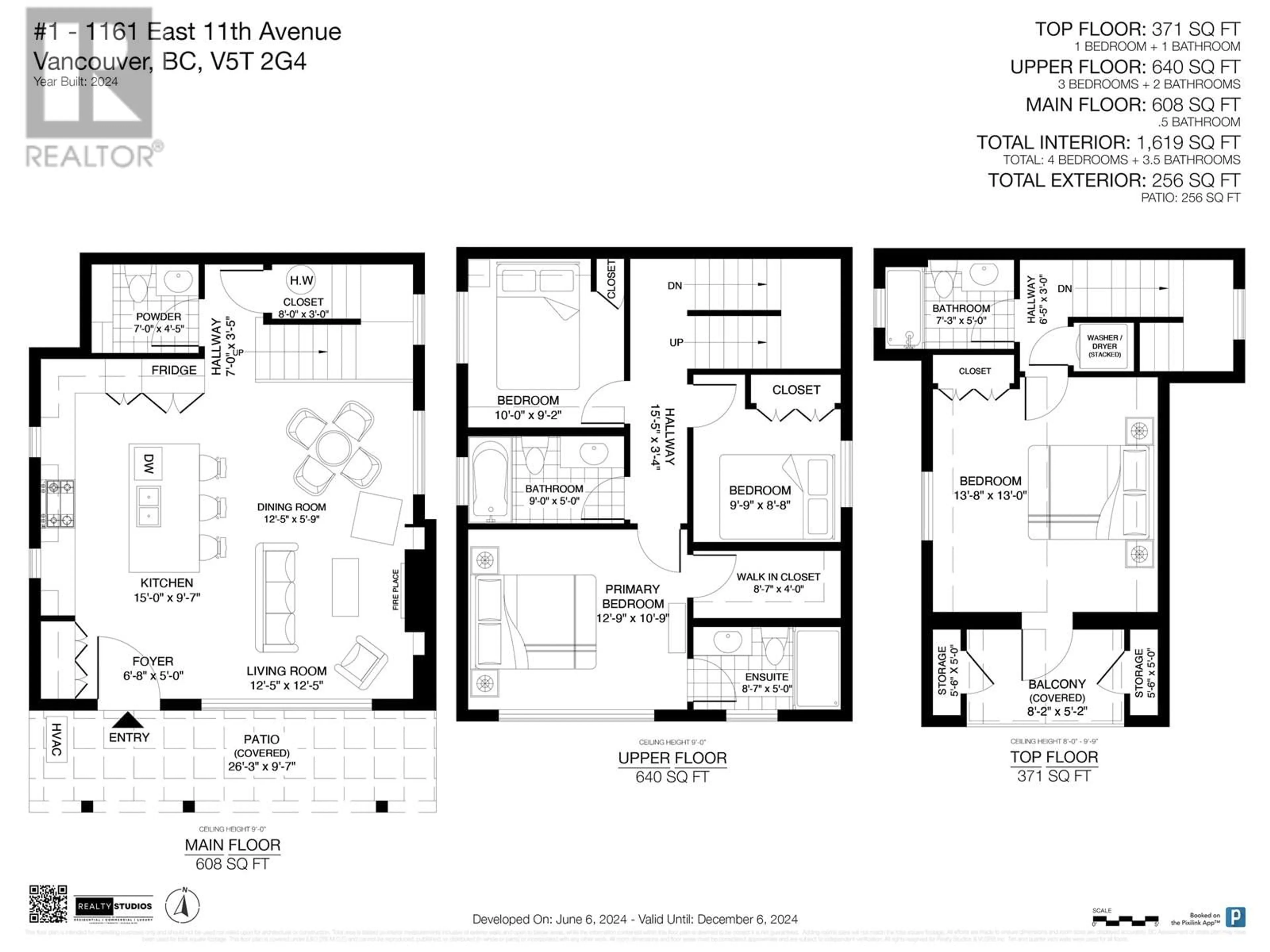1161 E 11TH AVENUE, Vancouver, British Columbia V5T2G4
Contact us about this property
Highlights
Estimated ValueThis is the price Wahi expects this property to sell for.
The calculation is powered by our Instant Home Value Estimate, which uses current market and property price trends to estimate your home’s value with a 90% accuracy rate.Not available
Price/Sqft$1,235/sqft
Est. Mortgage$8,589/mo
Tax Amount ()-
Days On Market2 days
Description
This spacious brand new front duplex in the heart of Mount Pleasant offers 4 bedrooms and 4 baths with over 1,600sq/ft. The main floor features a spacious kitchen with an island, Fisher and Paykel appliances, close to 10´ft ceilings, hard wood flooring and an retractable sliding patio doors floods the home with all the natural light. The second floor features 3 bedrooms with built in storage including the primary bedroom with their own walk in closet and ensuite. The 4th bedroom is located on the top floor with their own bath and private balcony that faces south. Imagine relaxing out their on your mornings. Other features include air conditioning, HRV, security cameras, single garage, crawl space with the size of the main floor and a fenced yard. Come see it for yourself. (id:39198)
Upcoming Open House
Property Details
Interior
Features
Exterior
Parking
Garage spaces 1
Garage type Garage
Other parking spaces 0
Total parking spaces 1
Property History
 37
37


