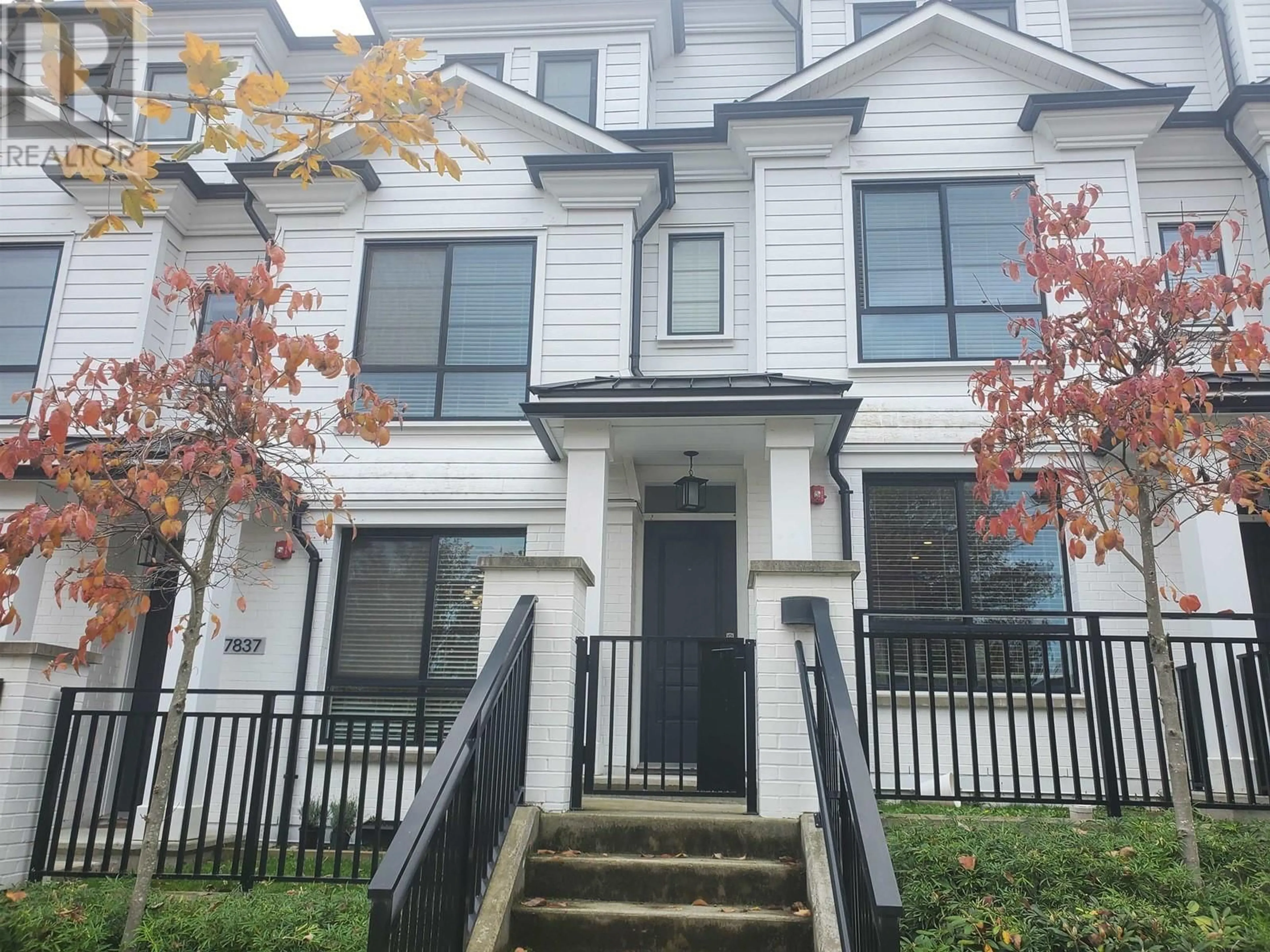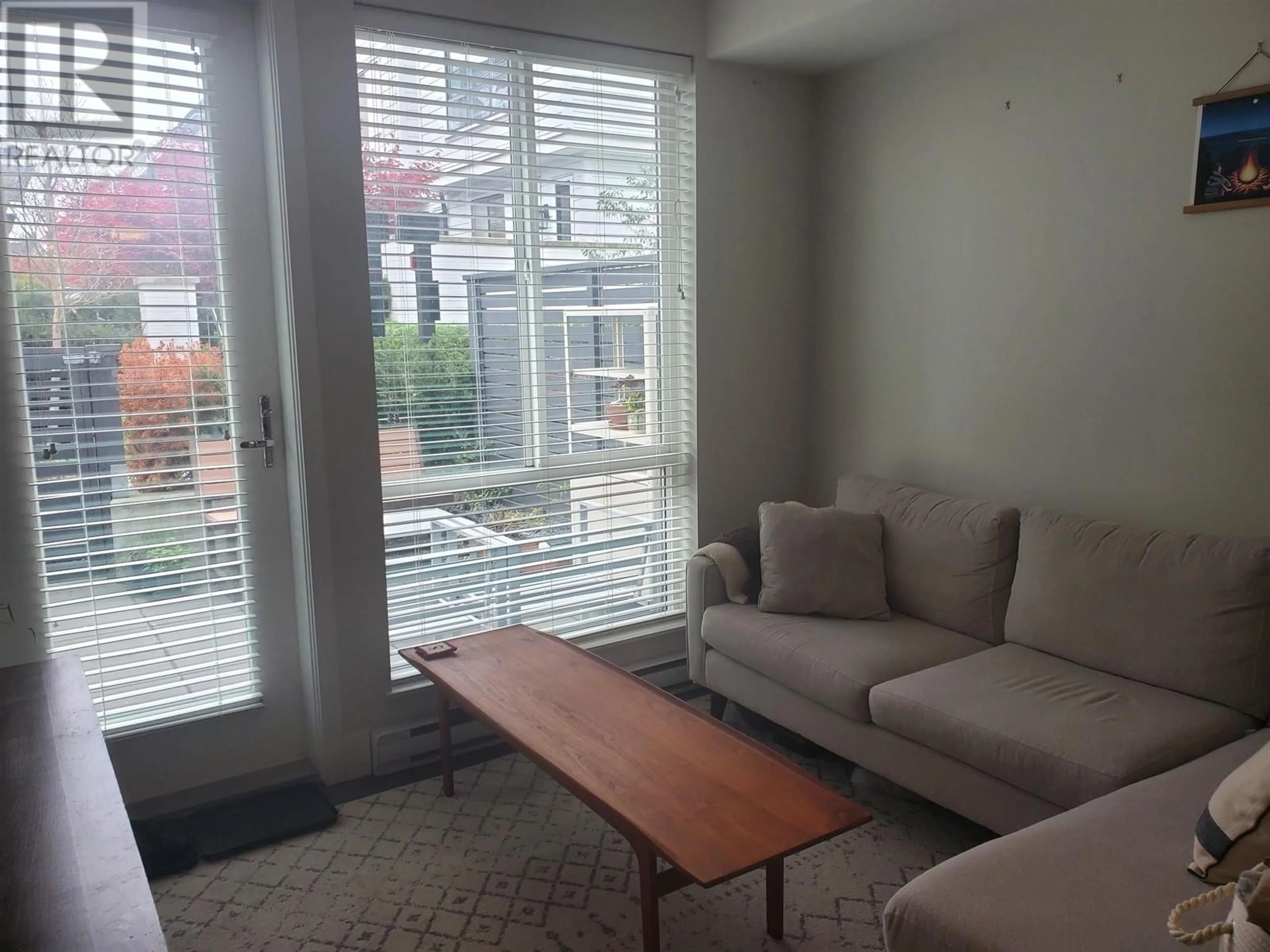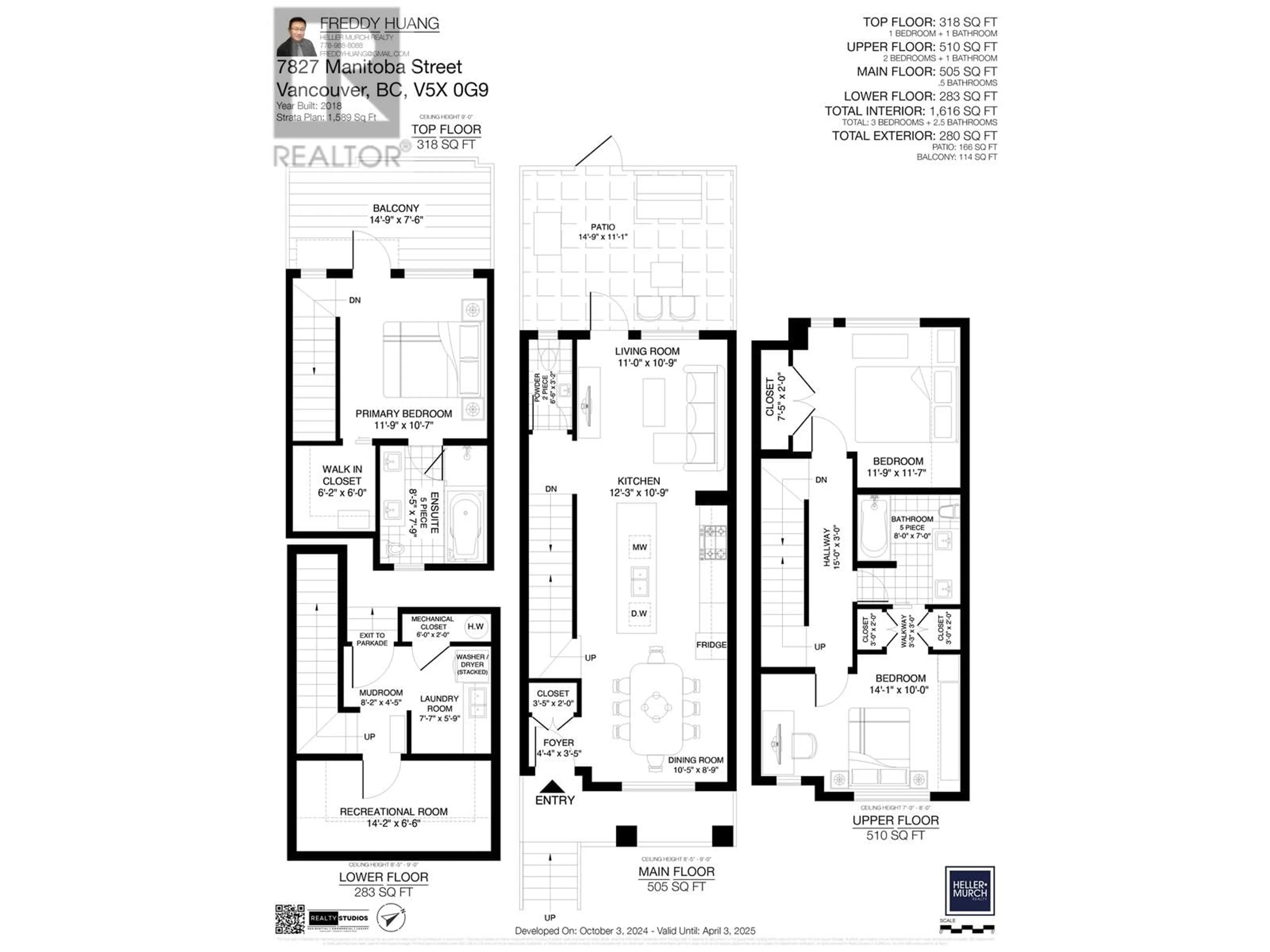7827 MANITOBA STREET, Vancouver, British Columbia V5X0G9
Contact us about this property
Highlights
Estimated ValueThis is the price Wahi expects this property to sell for.
The calculation is powered by our Instant Home Value Estimate, which uses current market and property price trends to estimate your home’s value with a 90% accuracy rate.Not available
Price/Sqft$1,011/sqft
Est. Mortgage$7,022/mo
Maintenance fees$502/mo
Tax Amount ()-
Days On Market43 days
Description
Vancouver Westside Cambie Corridor townhouse on quiet street, Intracorp W 62nd Townhome Collection. This over 1,600SF, 3 Bedroom 2 and 1/2 bathroom unit is the best price on the market. Quality built townhome with high end appliances, air conditioning, spacious living area and bedrooms, plenty of outdoor space, plus 2 parking spots right at your basement entrance. Low maintenance fee and gas is included. The location is great, walk to elementary school, skytrain station, Langara Golf Course, Marine Gateway shopping, and short drive or transit to Oakridge Shopping Mall. School catchment J. W. Sexsmith Elementary and Sir Winston Churchill Secondary(IB Program). Please contact for more info. (id:39198)
Property Details
Interior
Features
Exterior
Parking
Garage spaces 2
Garage type -
Other parking spaces 0
Total parking spaces 2
Condo Details
Amenities
Laundry - In Suite
Inclusions
Property History
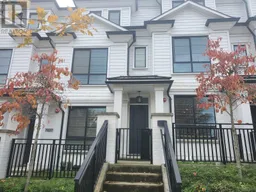 6
6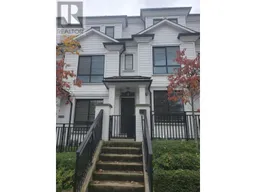 5
5
