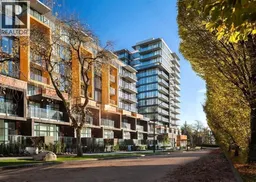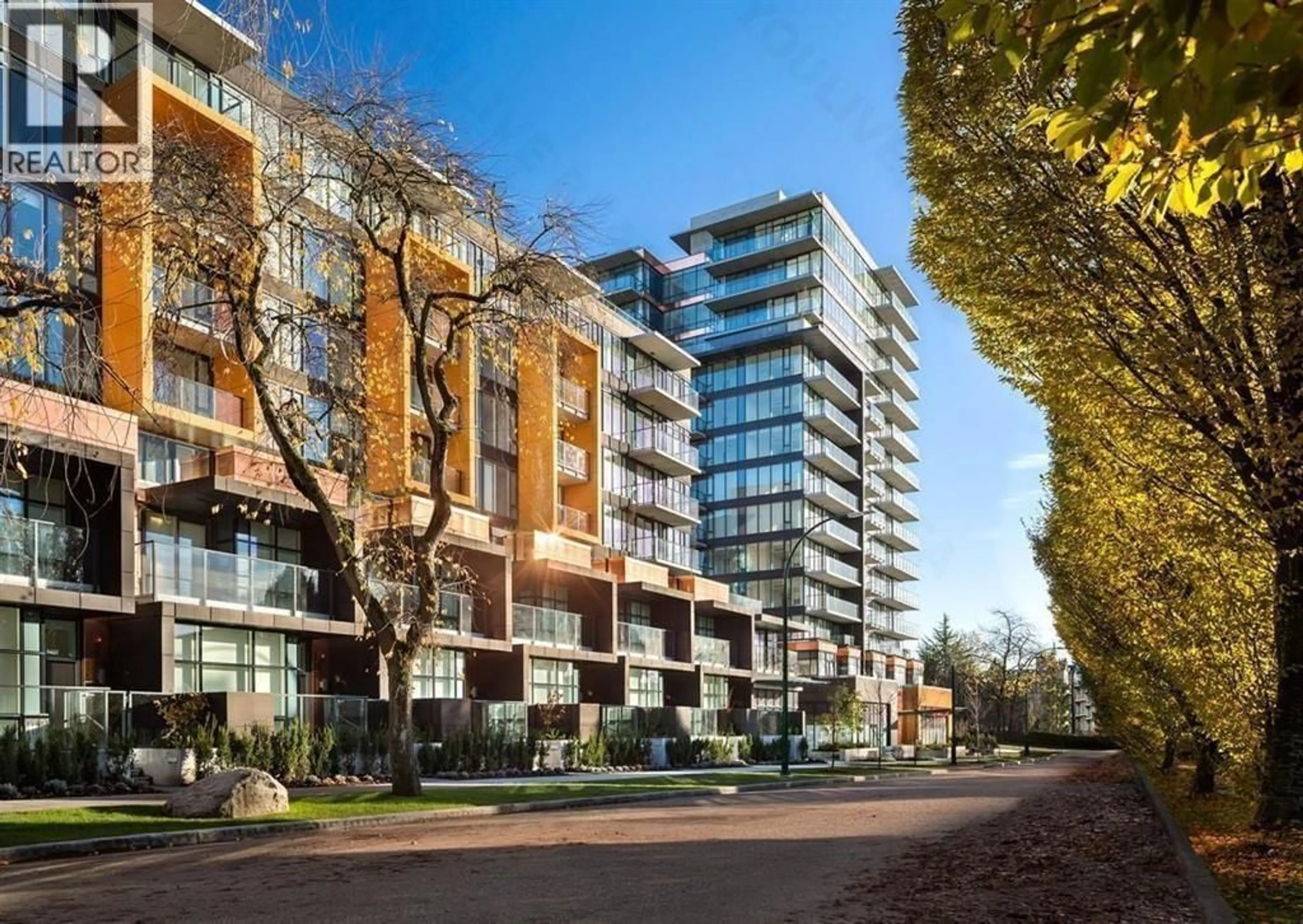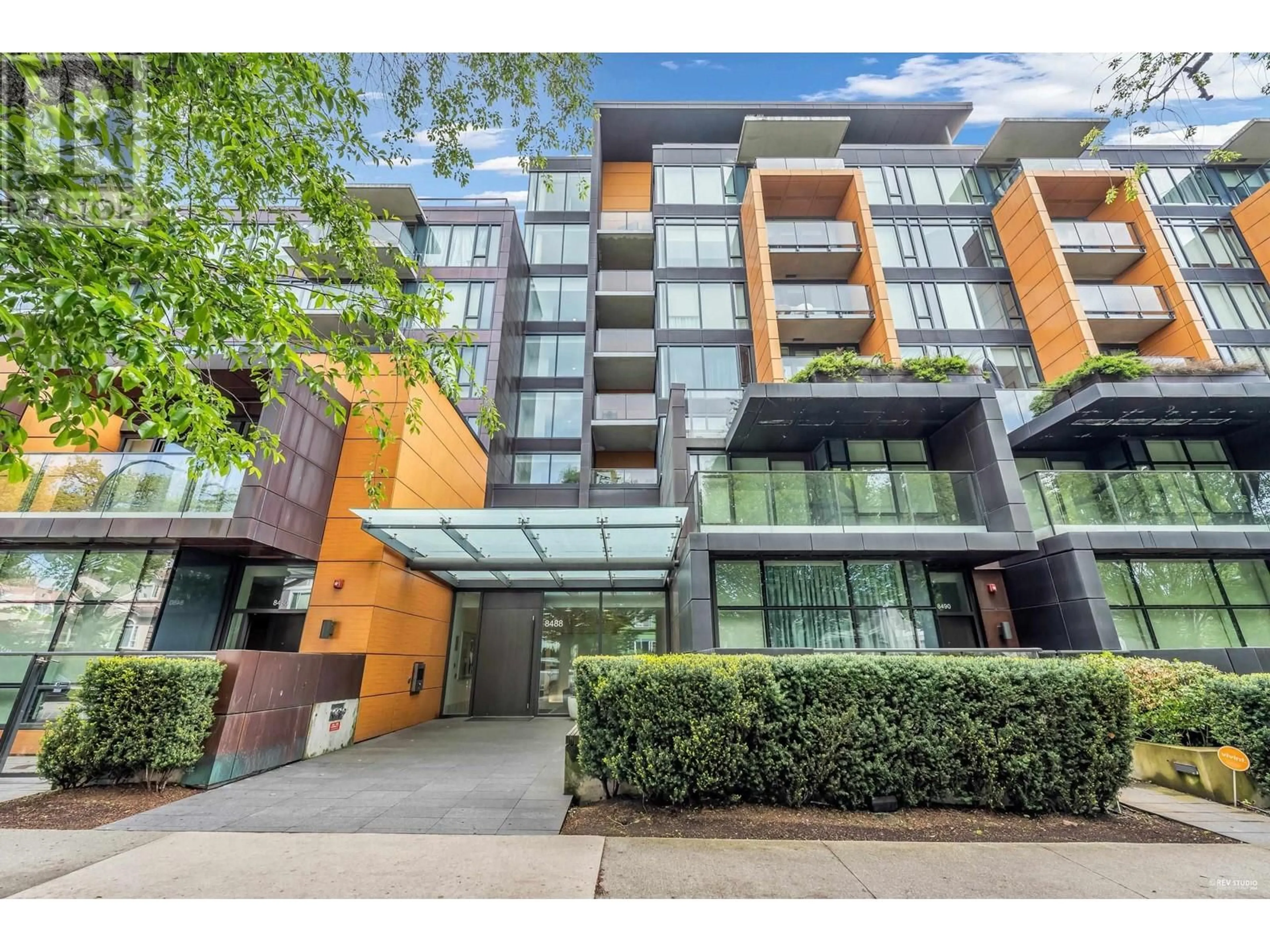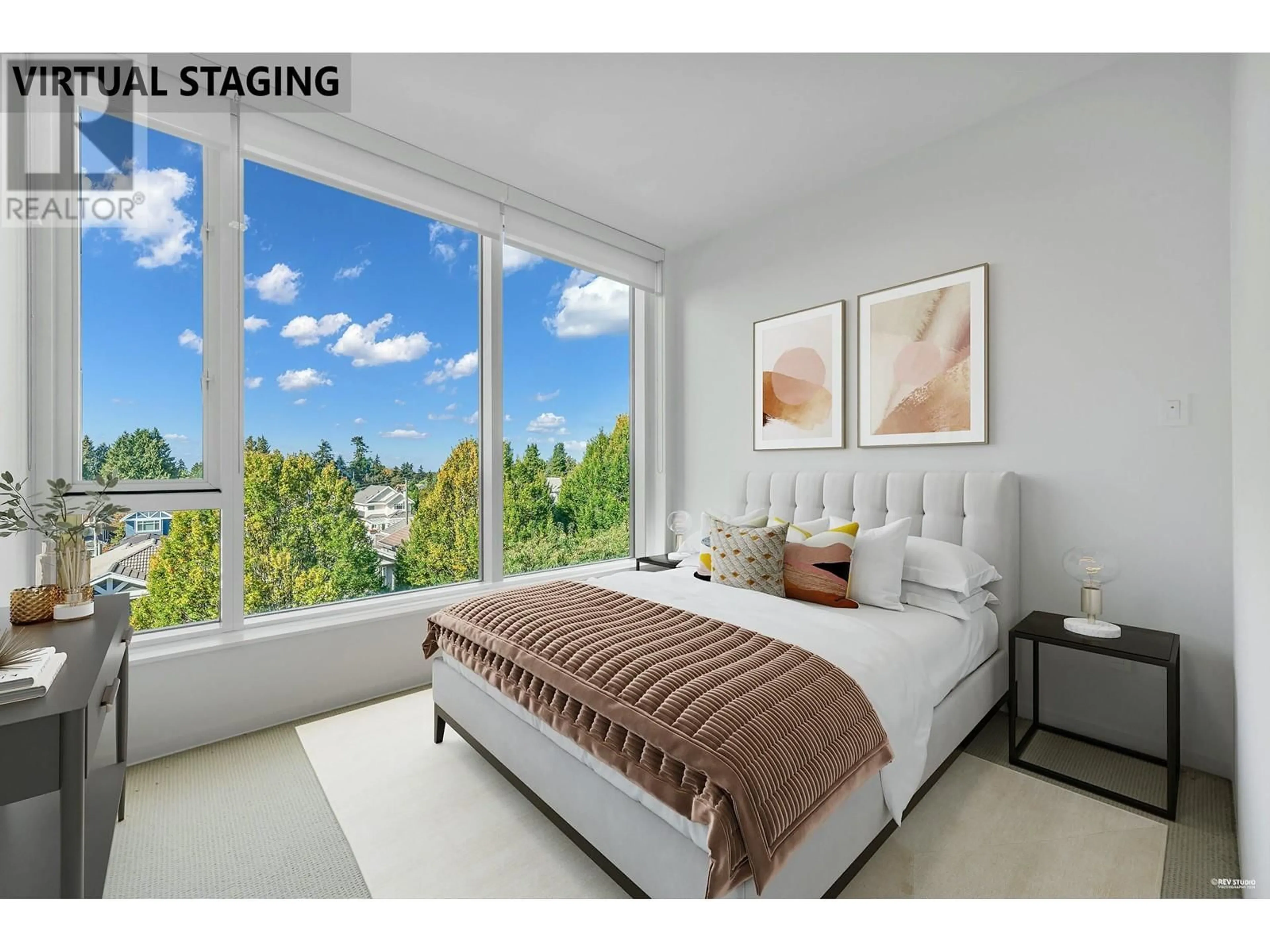719 8488 CORNISH STREET, Vancouver, British Columbia V6P0C2
Contact us about this property
Highlights
Estimated ValueThis is the price Wahi expects this property to sell for.
The calculation is powered by our Instant Home Value Estimate, which uses current market and property price trends to estimate your home’s value with a 90% accuracy rate.Not available
Price/Sqft$1,223/sqft
Est. Mortgage$4,720/mo
Maintenance fees$544/mo
Tax Amount ()-
Days On Market26 days
Description
This luxury unit, situated on the quiet Cornish St. at Granville & W 70th Ave, boasts 898 sqft of living space with A/C, 2 bedrooms, 1 den, and a flex room, all crafted by renowned Westbank. The open kitchen features high-end Miele appliances and elegant walnut hardwood flooring, while the unit offers serene views of the beautiful scenery of YVR Airport and Vancouver Islands. Exclusive amenities include a clubhouse with a gym, steam room, sauna, theatre room, party room, and a rooftop garden lounge with BBQ facilities. Steps from Safeway, shopping, banks, and the library, 8 minutes driving to Richmond, UBC, YVR and downtown. Prestigious private schools and high ranked Magee Secondary with IB are all in within 10 mins driving. MUST SEE. (id:39198)
Property Details
Interior
Features
Exterior
Parking
Garage spaces 1
Garage type -
Other parking spaces 0
Total parking spaces 1
Condo Details
Amenities
Exercise Centre, Laundry - In Suite
Inclusions
Property History
 22
22


