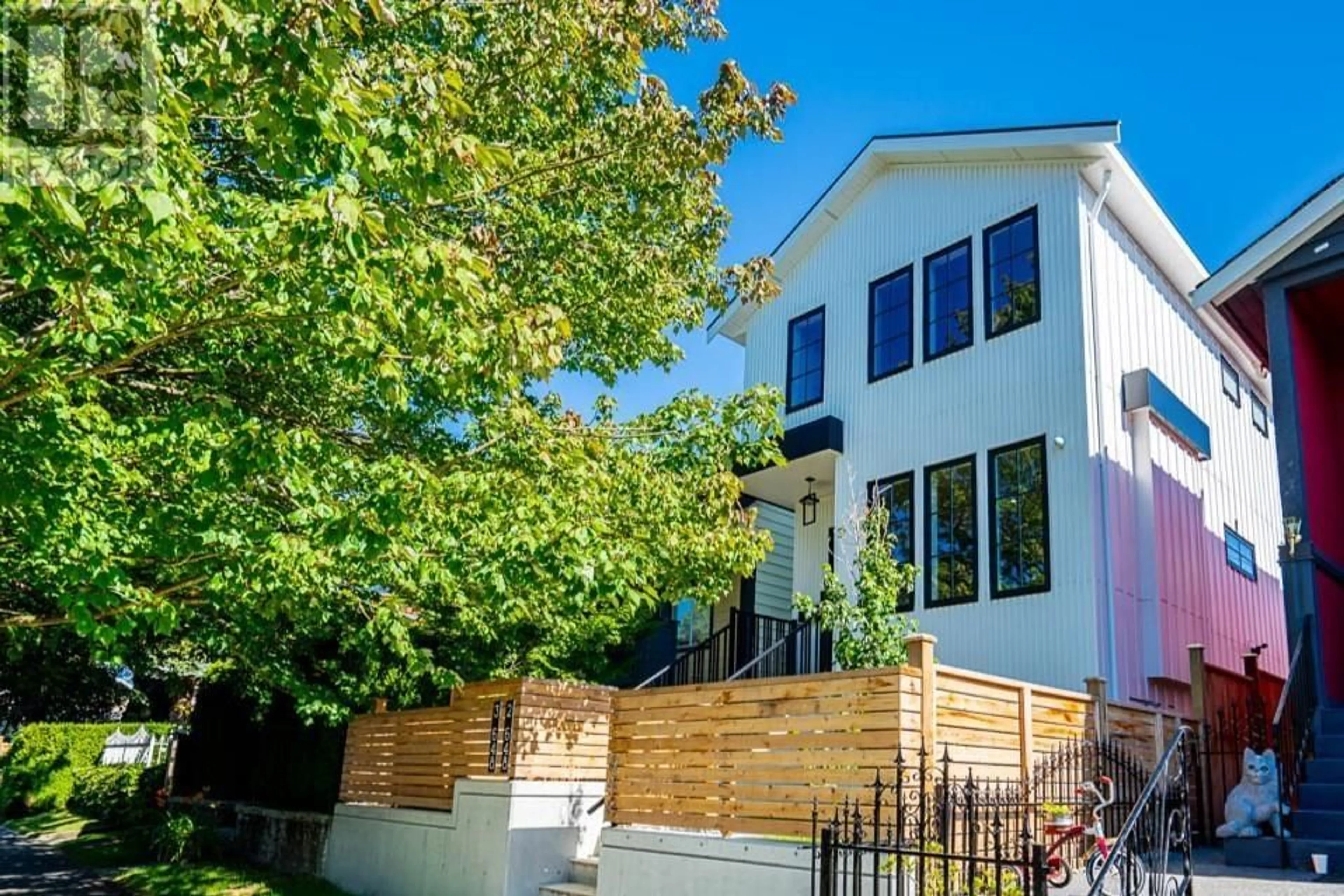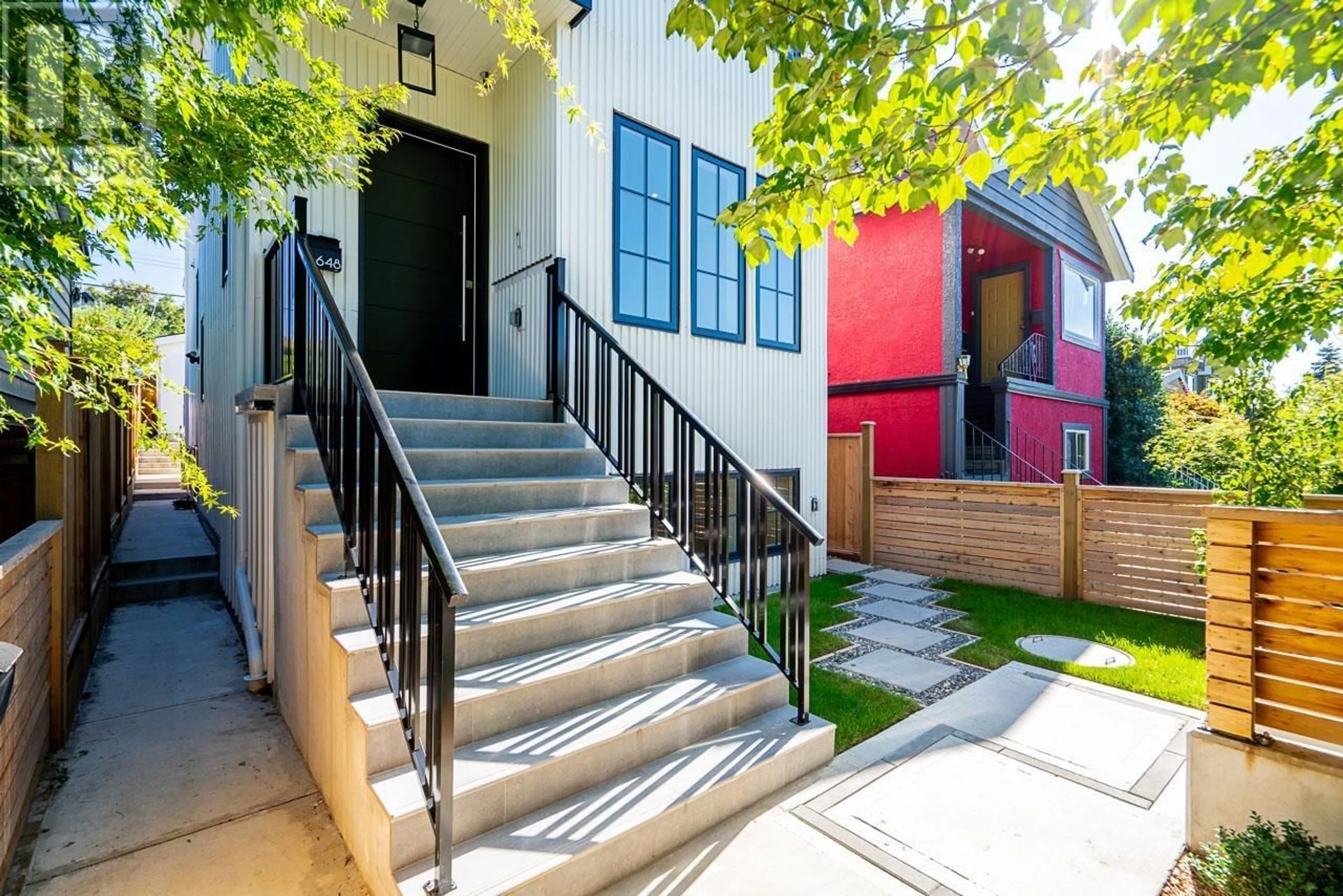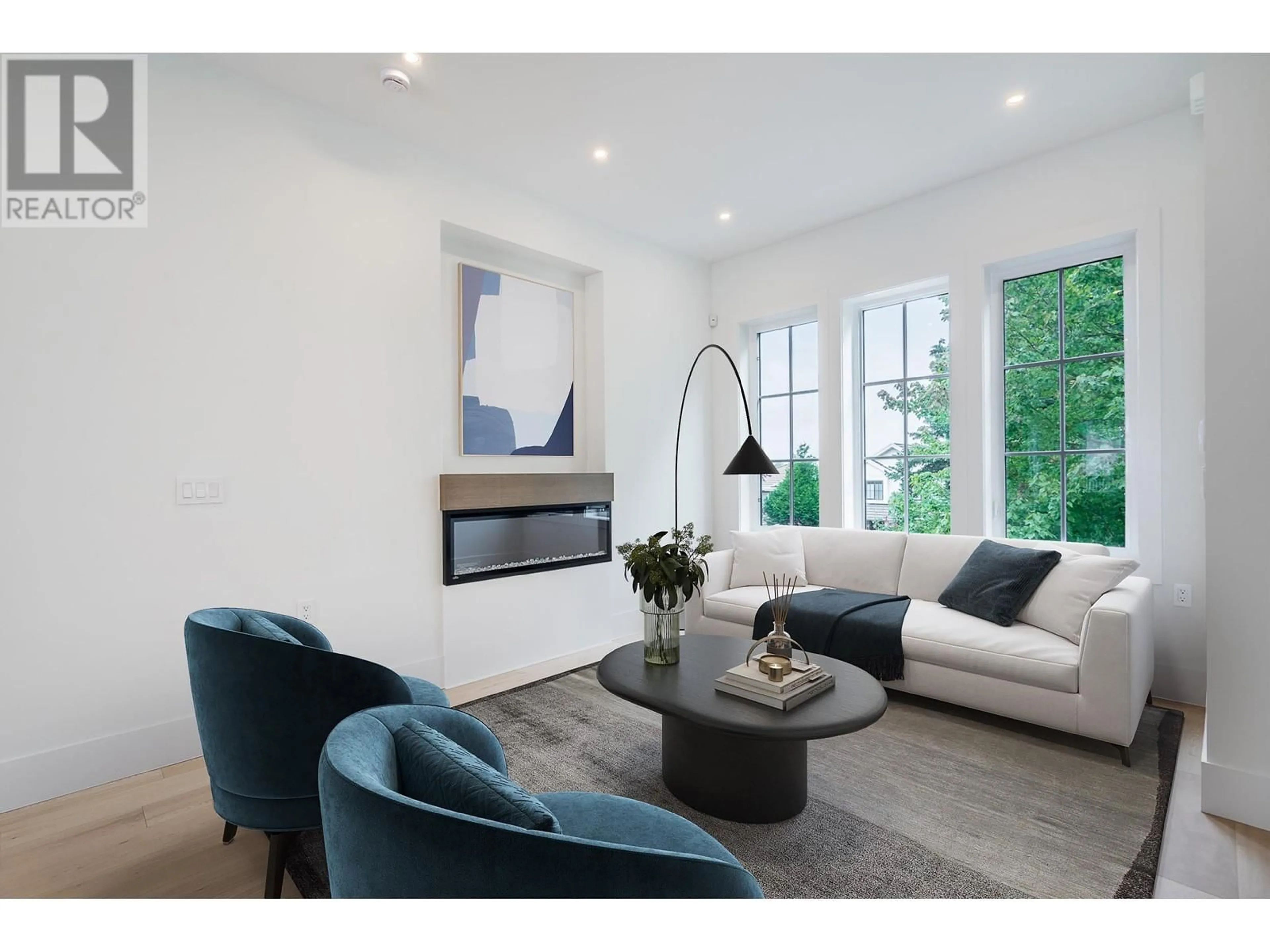648 E 30TH AVENUE, Vancouver, British Columbia V5V2V6
Contact us about this property
Highlights
Estimated ValueThis is the price Wahi expects this property to sell for.
The calculation is powered by our Instant Home Value Estimate, which uses current market and property price trends to estimate your home’s value with a 90% accuracy rate.Not available
Price/Sqft$1,248/sqft
Est. Mortgage$15,022/mth
Tax Amount ()-
Days On Market3 days
Description
This marvellous & modern home offers the best of everything! Perched high on sought after East 30th with city & mountain views. Open concept main floor with a beautiful kitchen featuring Miele appliances, formal living & dining plus family area. Eclipse doors access the large sundeck & private South facing back yard. Upstairs has 3 generous beds & 2 full baths, including an amazing primary bed with views, a stunning ensuite & wall to wall built-in closet system. Downstairs has a rec/media room with a wine cooler & then a completely separate legal 2 bed suite. The best laneway house in the area with vaulted ceilings. Open parking, A/C, radiant heated floors & 2-5-10 warranty, this house has it all! Be sure to visit Realtors website for a detailed feature list & more photos. (id:39198)
Property Details
Interior
Features
Exterior
Parking
Garage spaces 1
Garage type -
Other parking spaces 0
Total parking spaces 1
Property History
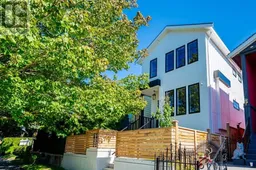 40
40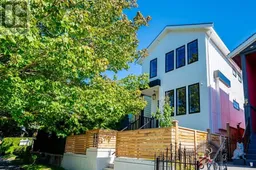 38
38
