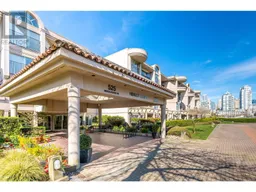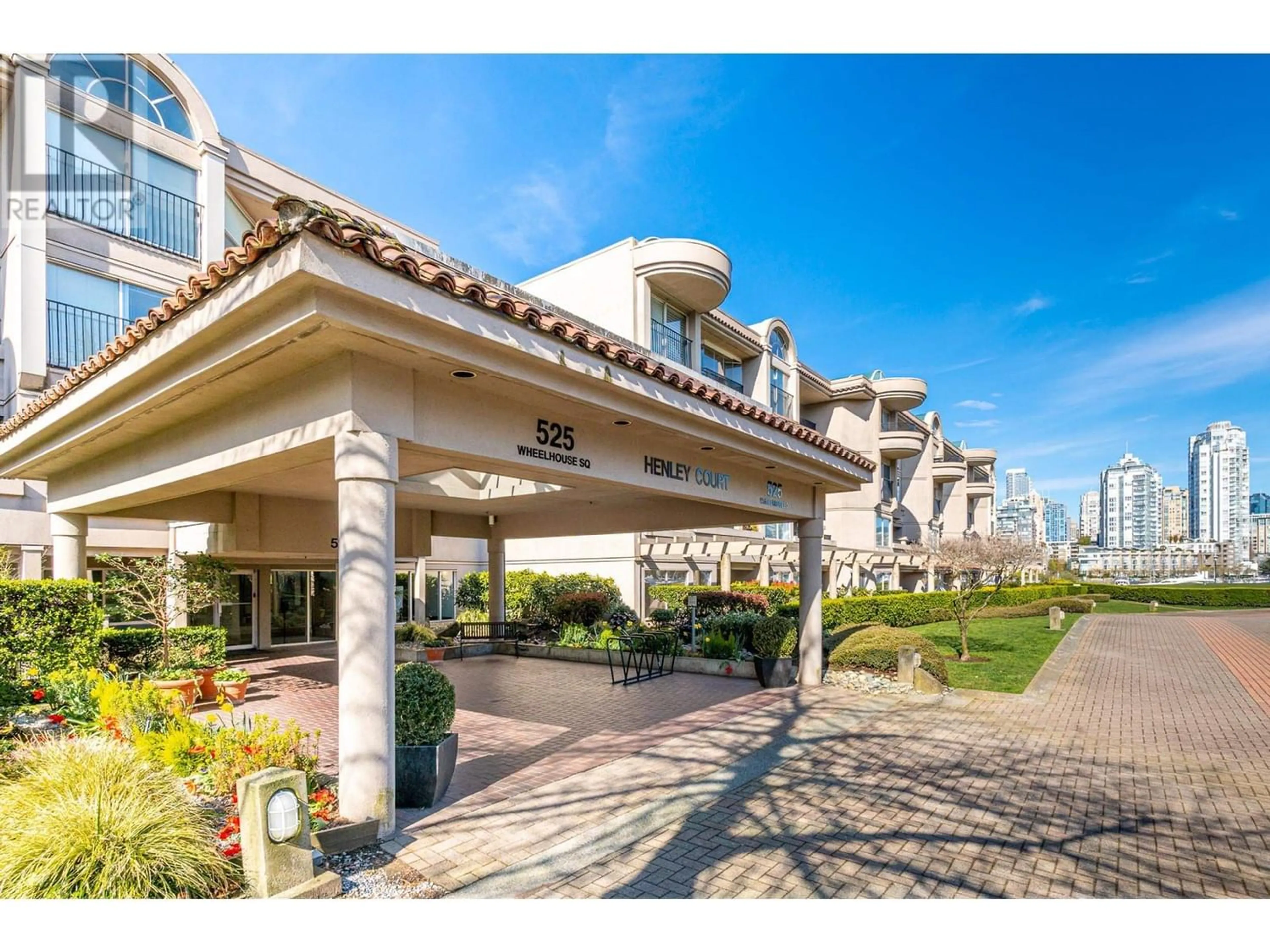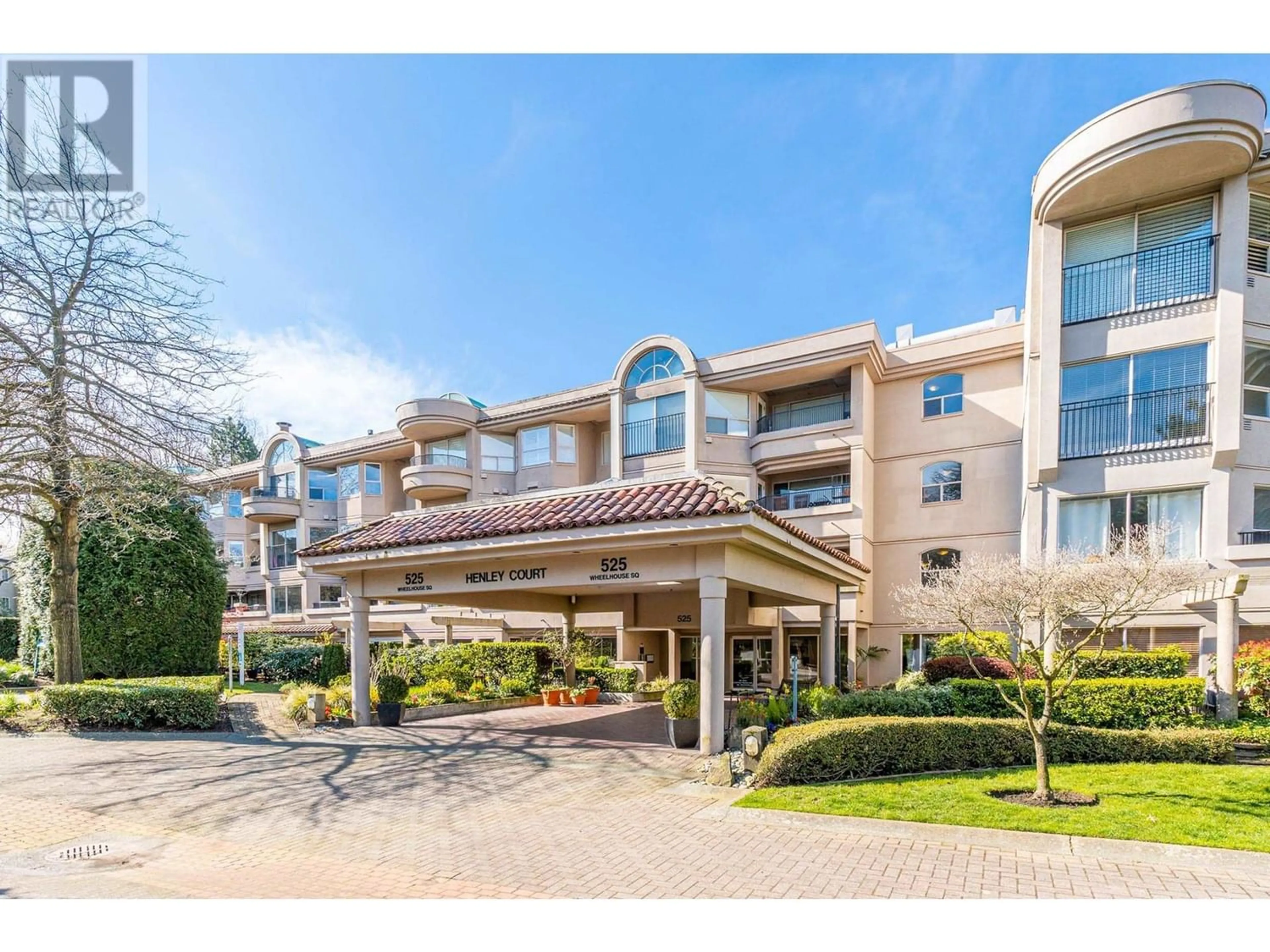409 525 WHEELHOUSE SQUARE, Vancouver, British Columbia V5Z4L8
Contact us about this property
Highlights
Estimated ValueThis is the price Wahi expects this property to sell for.
The calculation is powered by our Instant Home Value Estimate, which uses current market and property price trends to estimate your home’s value with a 90% accuracy rate.Not available
Price/Sqft$1,048/sqft
Est. Mortgage$3,174/mo
Maintenance fees$401/mo
Tax Amount ()-
Days On Market297 days
Description
TOP FLOOR CORNER unit with a penthouse feel! Northwest False Creek and downtown views overlooking treed gardens. First time available in over 30 years. Waterfront seawall location and excellent positioning in well cared for Henley Court. The strata plan shows 705 sf. Measured by Cotala and floor plan showing 748 sf. Buyer to verify to their satisfaction if measurements are important. Bright and airy floorplan with vaulted ceiling in the livingroom and skylight. Other features include cozy gas fireplace (so rare these days), good size balcony to enjoy your morning coffee onloads of cupboard and storage space. This gem is a diamond in the rough perfect for the buyer who loves this location and is ready to reimagine and renovate to their taste. Sold in "as-is where is condition". Sorry no pets. 1 parking stall/1 storage locker. Park your car... this location is a pedestrian paradise. Showings are by appointment only. Showings by appointment only. (id:39198)
Property Details
Exterior
Features
Parking
Garage spaces 1
Garage type Underground
Other parking spaces 0
Total parking spaces 1
Condo Details
Inclusions
Property History
 40
40 40
40

