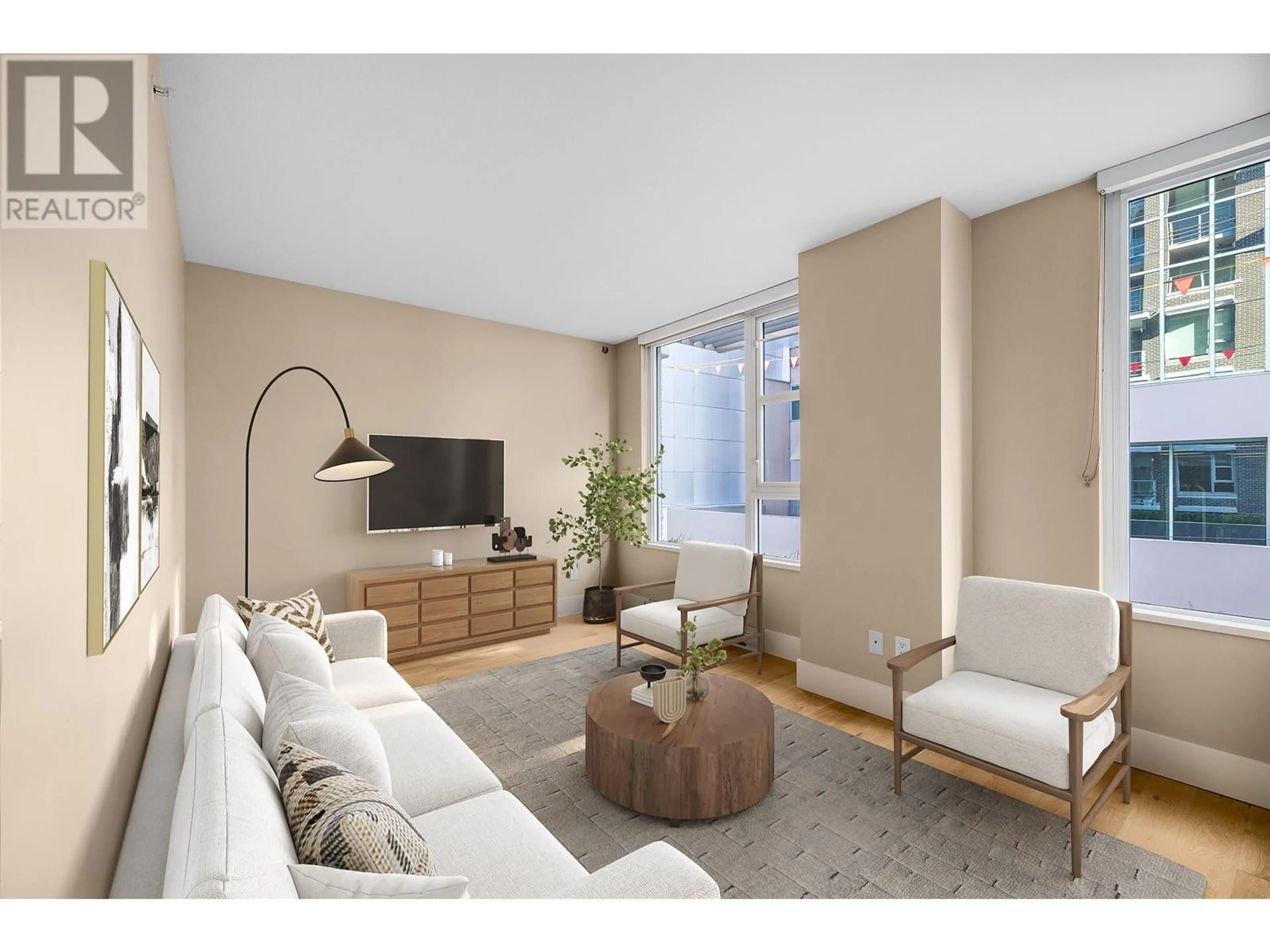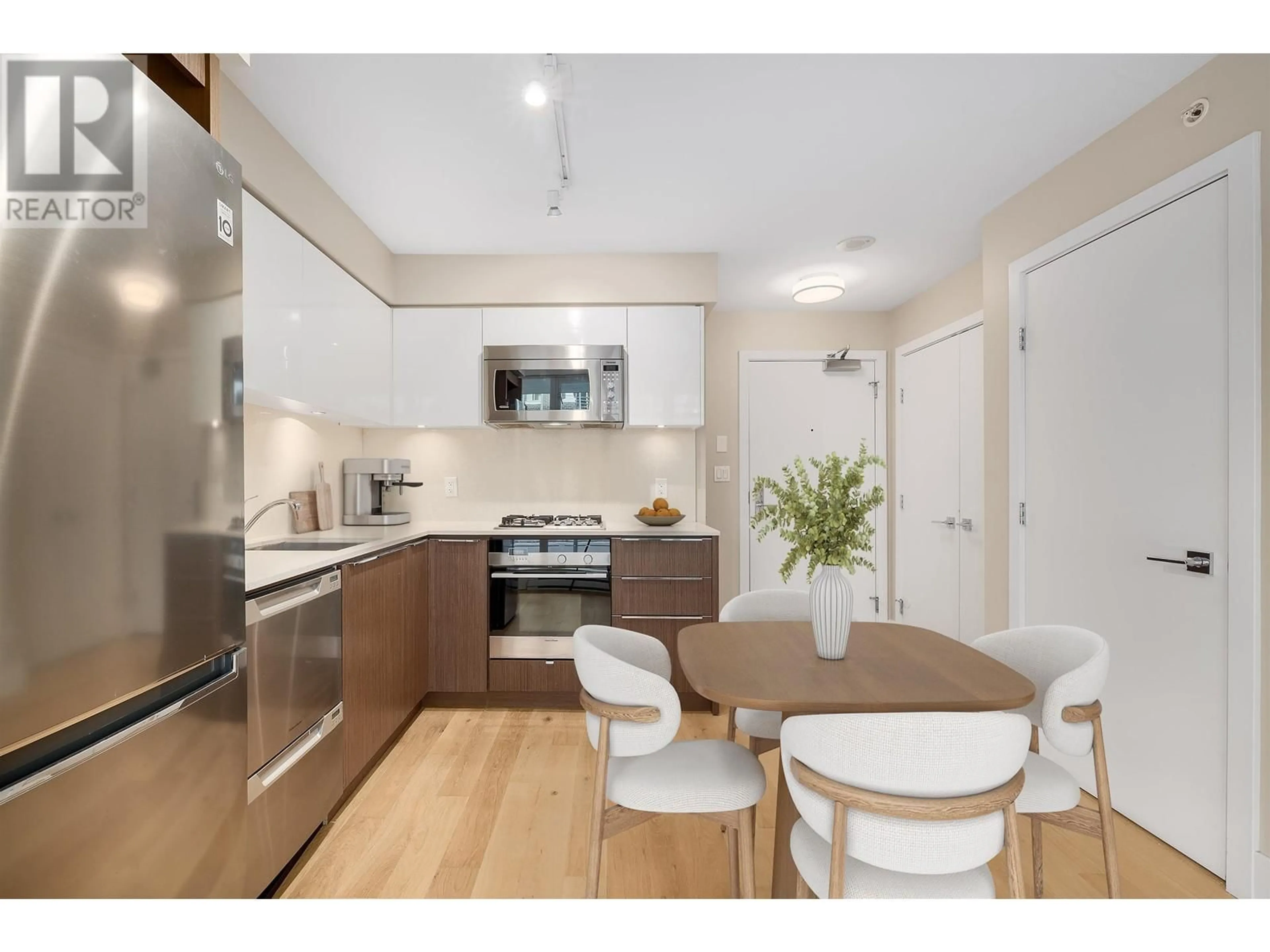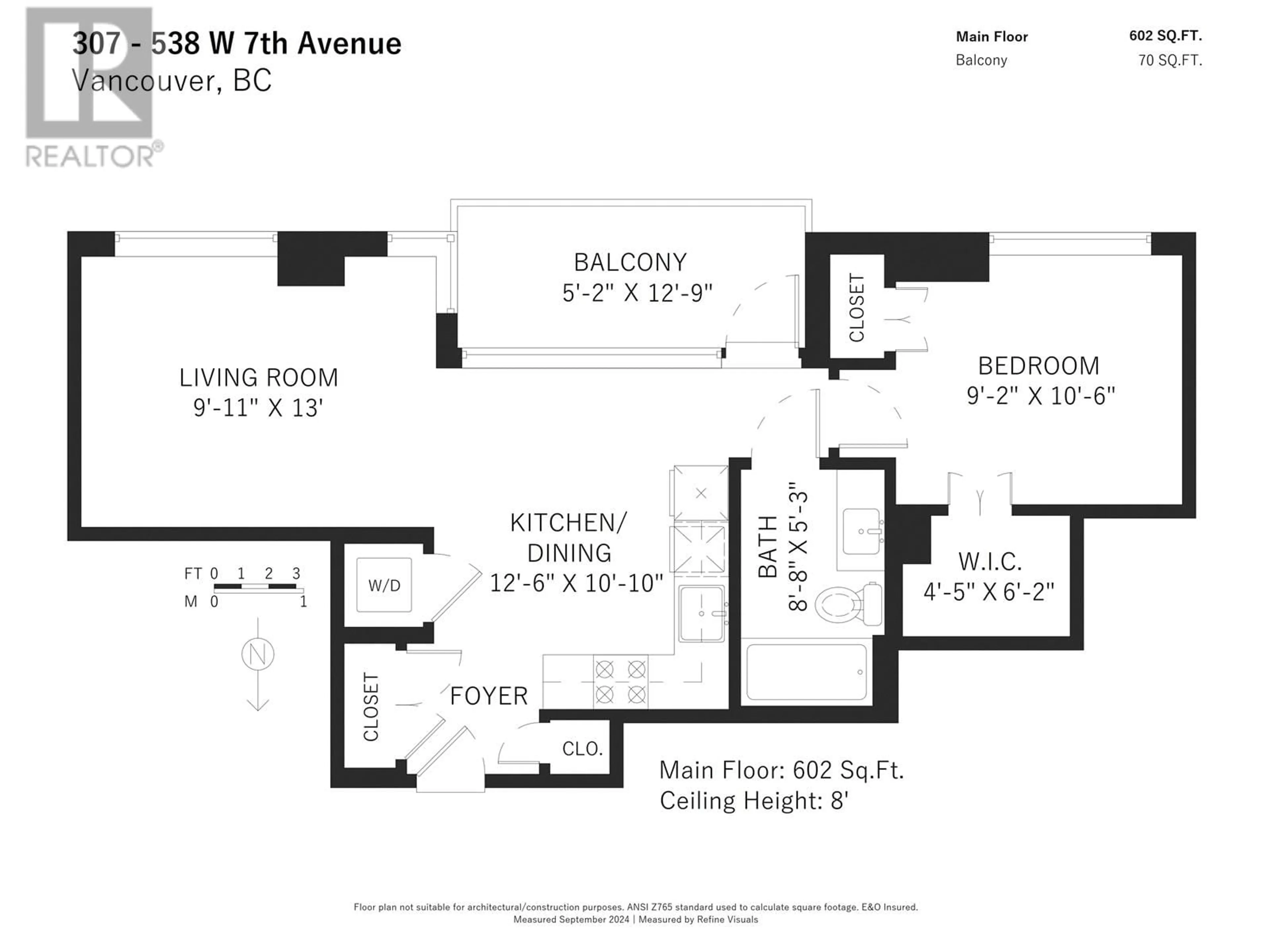307 538 W 7TH AVENUE, Vancouver, British Columbia V5Z1B3
Contact us about this property
Highlights
Estimated ValueThis is the price Wahi expects this property to sell for.
The calculation is powered by our Instant Home Value Estimate, which uses current market and property price trends to estimate your home’s value with a 90% accuracy rate.Not available
Price/Sqft$1,078/sqft
Est. Mortgage$2,787/mo
Maintenance fees$416/mo
Tax Amount ()-
Days On Market4 days
Description
Welcome to Cambie + 7th, a boutique building in the coveted Fairview neighbourhood! This move-in-ready 1 bed home boasts floor-to-ceiling windows that bathe the space in natural light. The modern kitchen features high-end stainless steel appliances and ample cabinet space. Enjoy the seamless flow into the spacious living area. The bedroom includes a walk-in closet, and a private balcony provides a serene outdoor retreat. Conveniently located near an array of amenities, including Whole Foods, London Drugs, Best Buy, Canadian Tire, and Home Depot. Enjoy easy access to the Canada Line and a direct bus route to UBC, with the future UBC/Arbutus Skytrain extension just minutes away. A short drive connects you to downtown Vancouver, Yaletown, & Olympic Village. OH Sat Nov 23 & Sun Nov 24, 2-4pm. (id:39198)
Upcoming Open Houses
Property Details
Interior
Features
Condo Details
Amenities
Exercise Centre
Inclusions
Property History
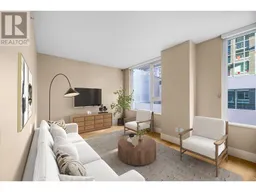 28
28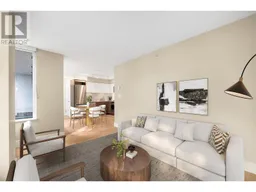 28
28
