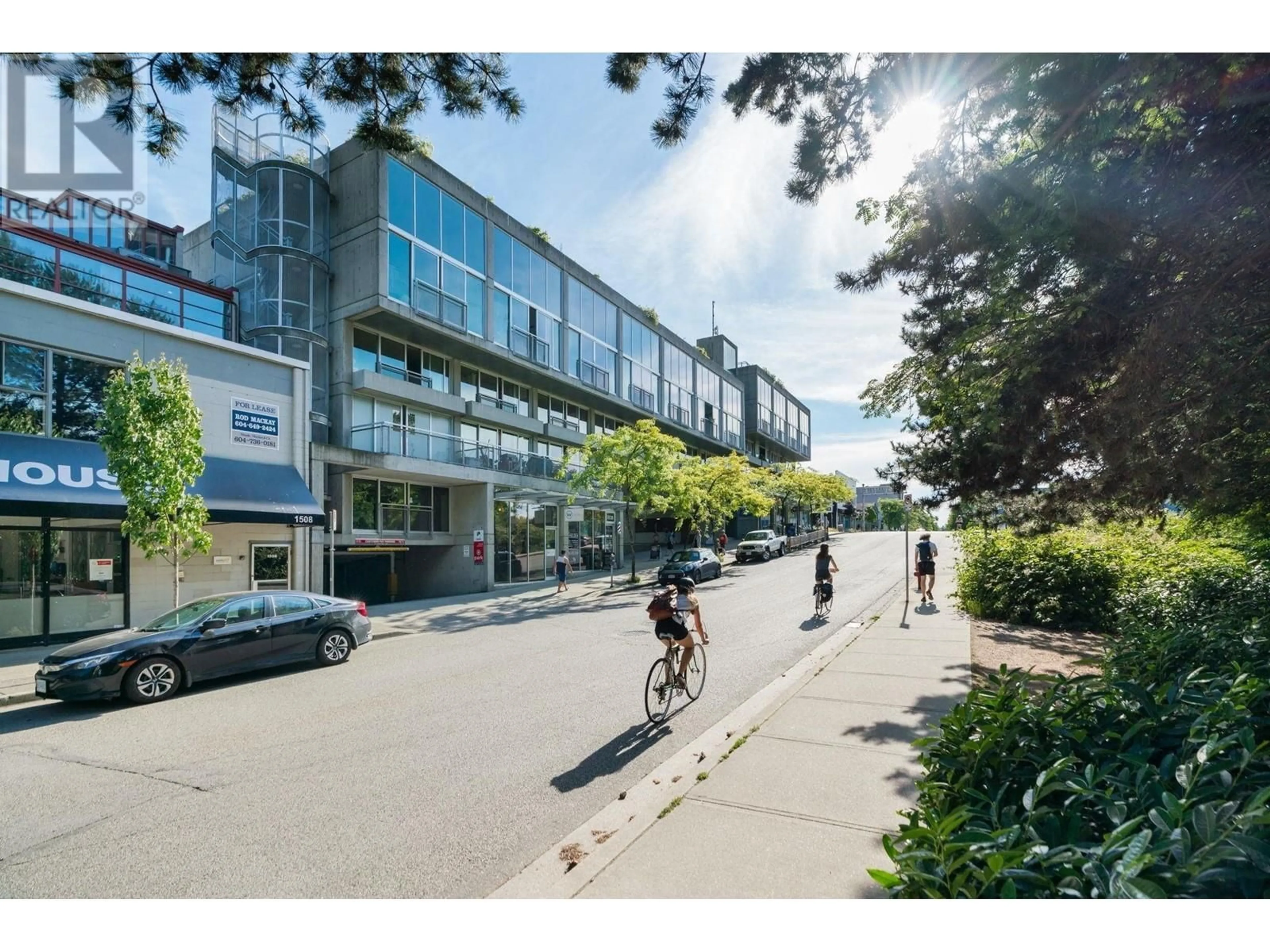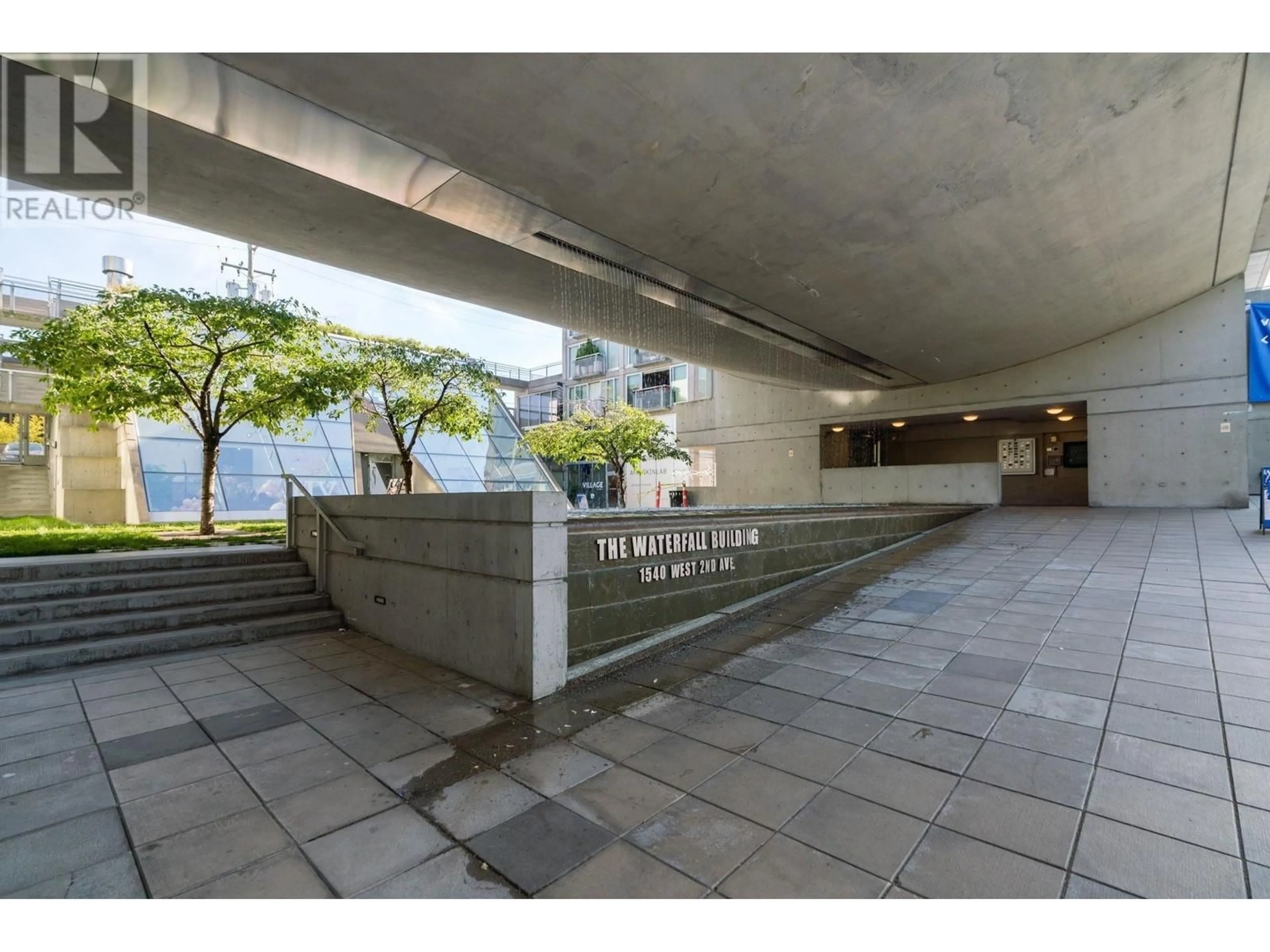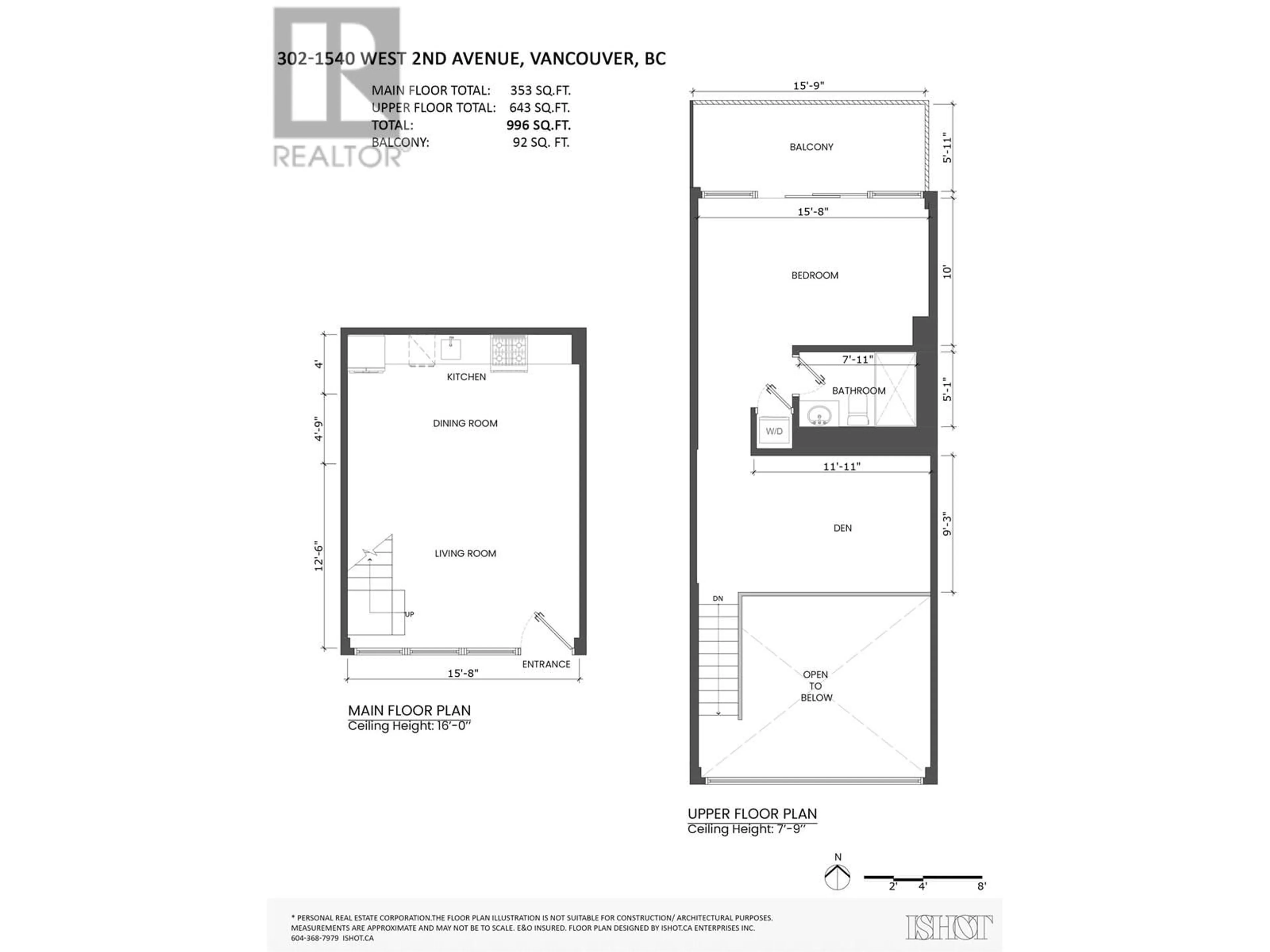302 1540 W 2ND AVENUE, Vancouver, British Columbia V6J1H2
Contact us about this property
Highlights
Estimated ValueThis is the price Wahi expects this property to sell for.
The calculation is powered by our Instant Home Value Estimate, which uses current market and property price trends to estimate your home’s value with a 90% accuracy rate.Not available
Price/Sqft$1,053/sqft
Est. Mortgage$4,505/mo
Maintenance fees$600/mo
Tax Amount ()-
Days On Market4 days
Description
Located in the iconic Waterfall Building, an architectural landmark designed by Arthur Erickson, this exceptional live/work space offers a unique opportunity. The building, known for its legendary design, features open courtyards & top-tier finishes. This home boasts exposed concrete walls, radiant heated concrete floors & a striking floating staircase, with 16-foot south-facing floor-to-ceiling windows that flood the space with natural light. The northwest-facing primary bed includes a walkout balcony for enjoying beautiful sunsets. The loft area can serve as a second bed or office. Perfectly situated just steps from Granville Island, the Sea Wall & 4th Ave shopping, this property offers the ultimate in urban convenience. Zoned C-2B this loft includes 1 parking & 1 storage. (id:39198)
Upcoming Open House
Property Details
Interior
Features
Exterior
Parking
Garage spaces 1
Garage type Underground
Other parking spaces 0
Total parking spaces 1
Condo Details
Amenities
Laundry - In Suite
Inclusions
Property History
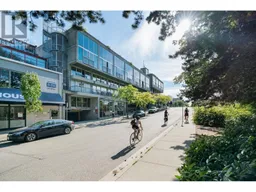 15
15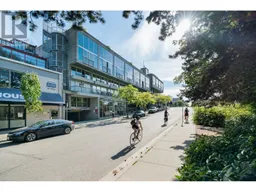 15
15
