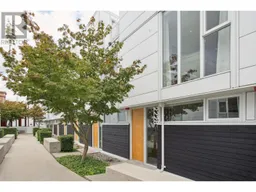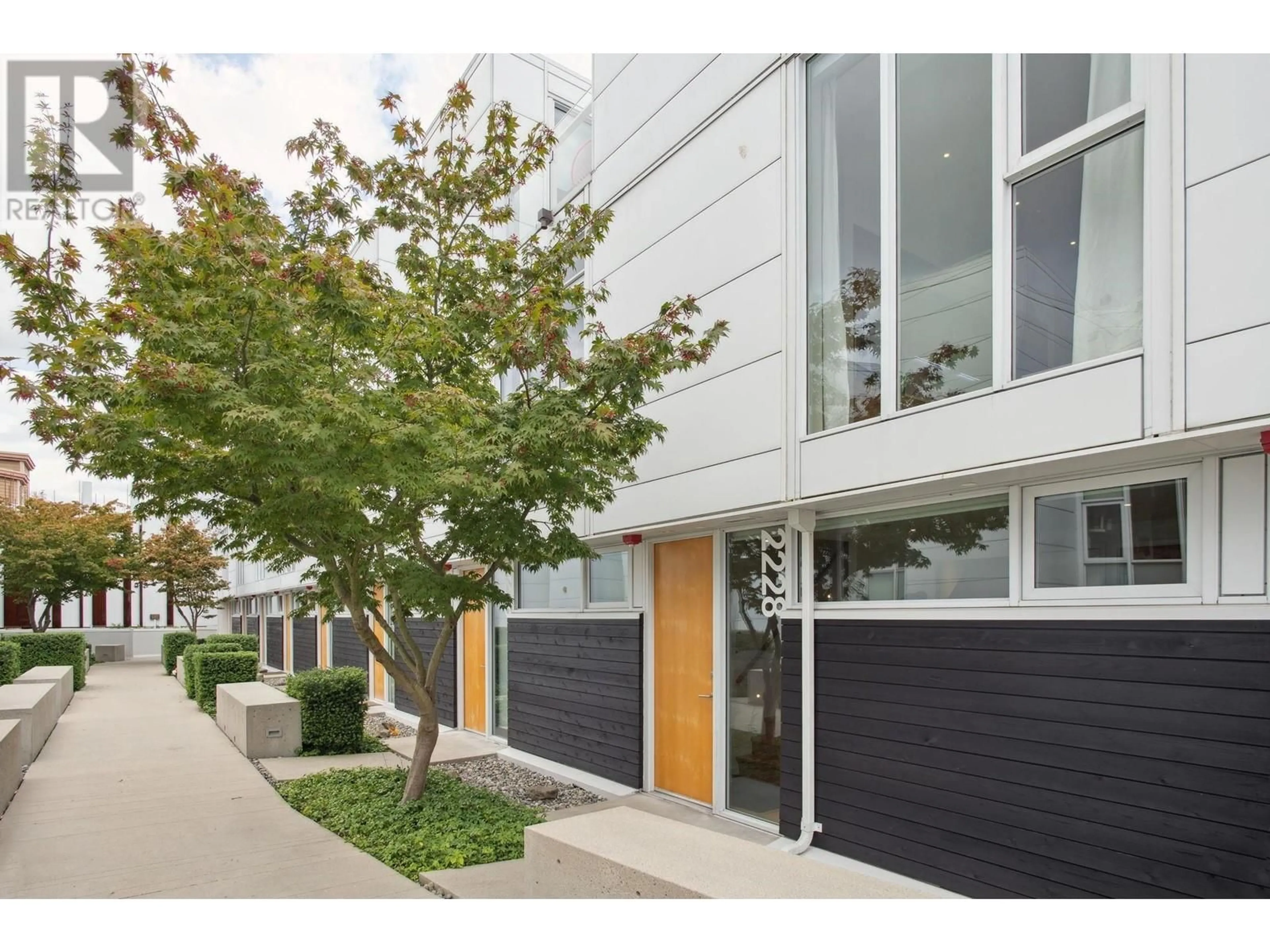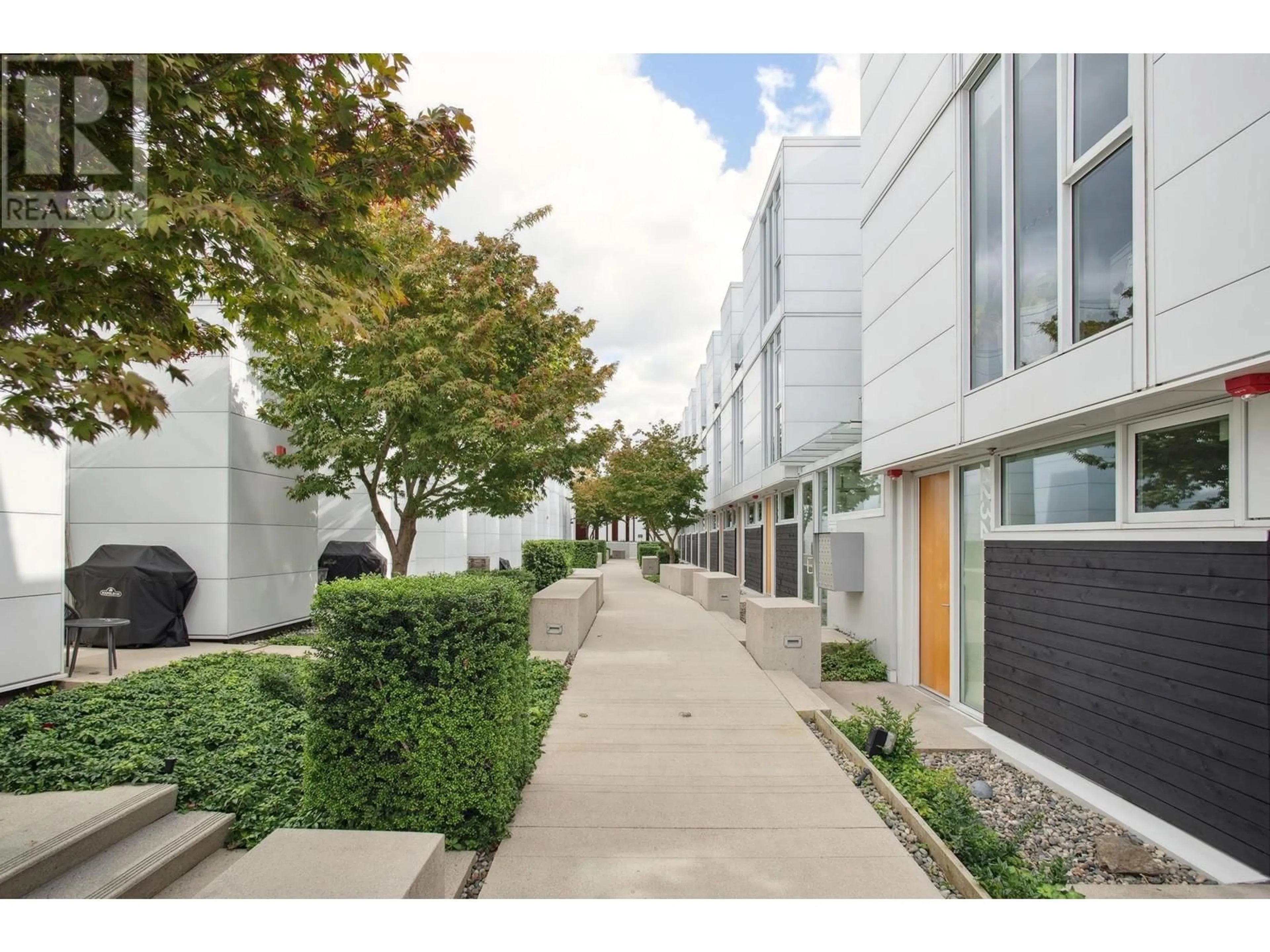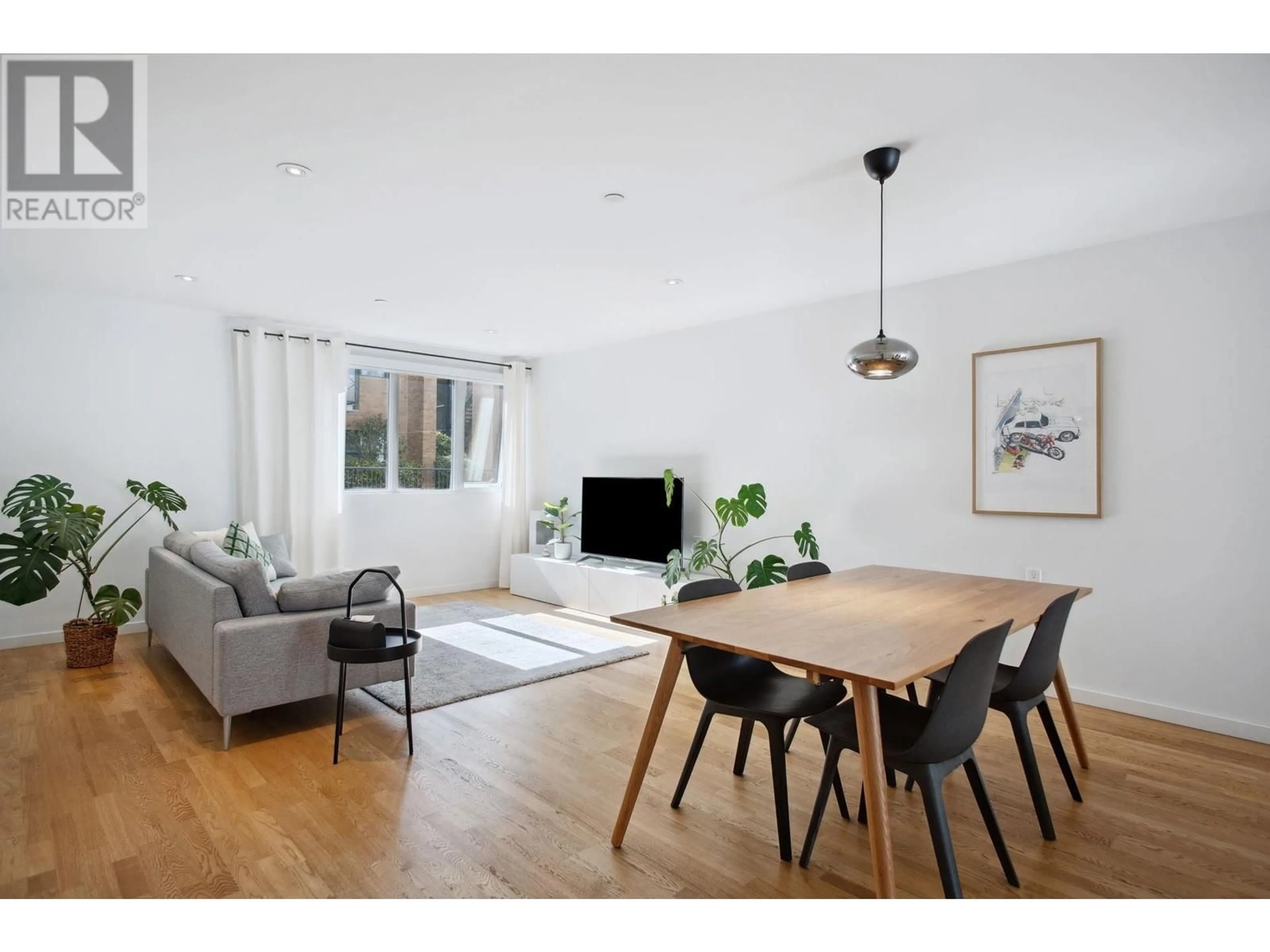2228 WILLOW STREET, Vancouver, British Columbia V5Z0C8
Contact us about this property
Highlights
Estimated ValueThis is the price Wahi expects this property to sell for.
The calculation is powered by our Instant Home Value Estimate, which uses current market and property price trends to estimate your home’s value with a 90% accuracy rate.Not available
Price/Sqft$1,148/sqft
Est. Mortgage$6,866/mo
Maintenance fees$705/mo
Tax Amount ()-
Days On Market5 days
Description
SIXTH + STEEL, designed by Award-winning Michael Green Architecture, offers this beautiful 2 BEDROOM + DEN TOWNHOME located in the coveted FAIRVIEW community and the quiet side of this complex. This stunning townhouse presents contemporary interior finishes, bright open floorplan with overheight ceilings in living and dining room, a gourmet kitchen with stone countertops, Italian Armony cabinetry, premium appliances, wide plank brushed oak flooring, radiant heating and all year-round Heat Recovery Vent systems. A ROOFTOP PATIO is perfect oasis for relaxing, entertaining & gardening. Convenient location with steps to Canada Line, Cambie & Broadway shopping & a short stroll to Granville Island & False Creek Seawall. Includes 2 side by side parking stalls & 2 large storage lockers. OPEN: SUN NOV 17 @2-4PM (id:39198)
Property Details
Interior
Features
Exterior
Parking
Garage spaces 2
Garage type Underground
Other parking spaces 0
Total parking spaces 2
Condo Details
Amenities
Laundry - In Suite
Inclusions
Property History
 33
33


