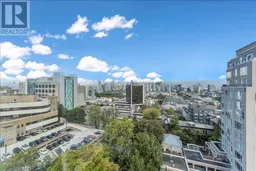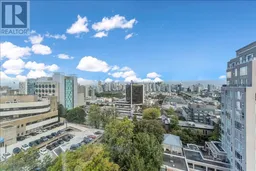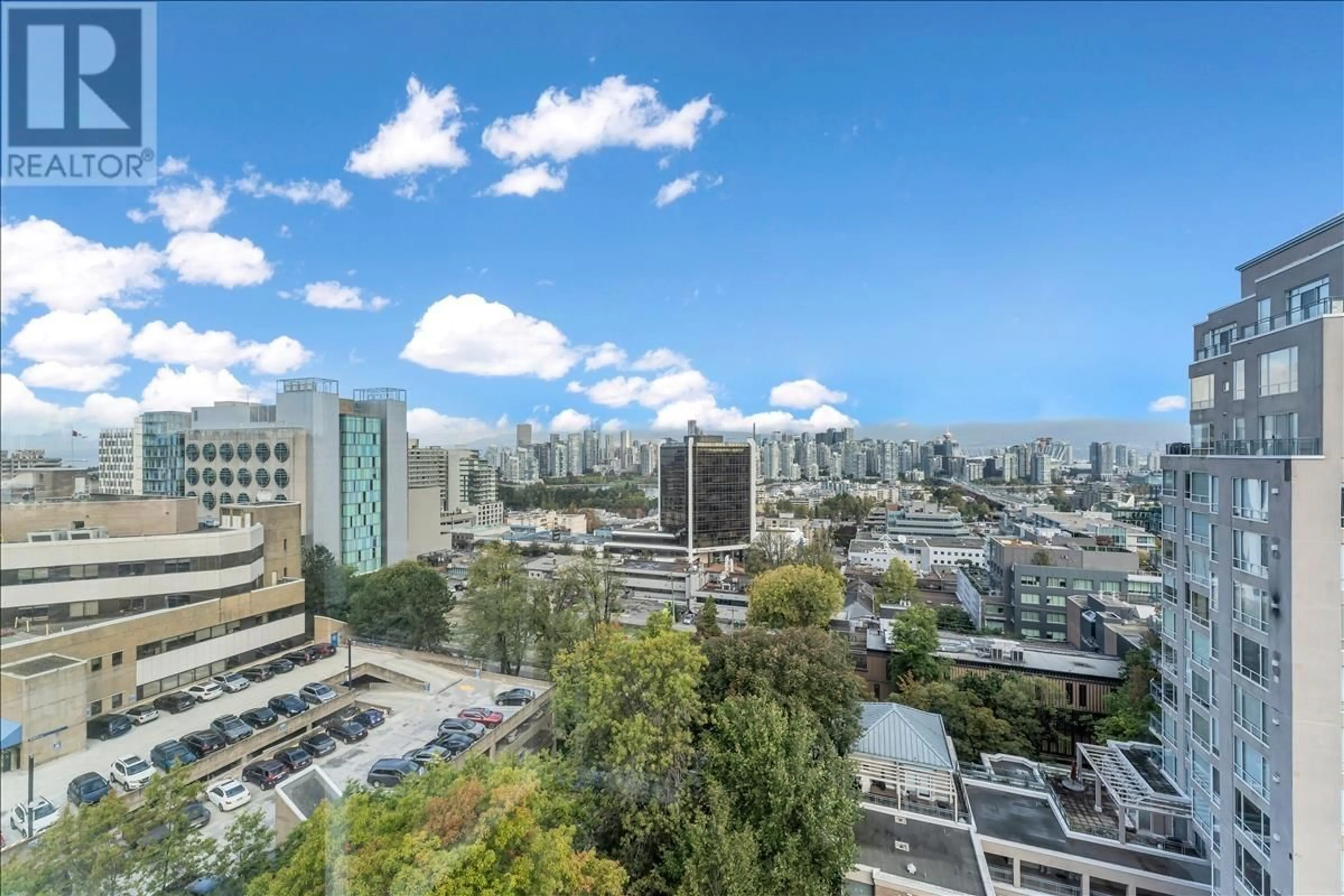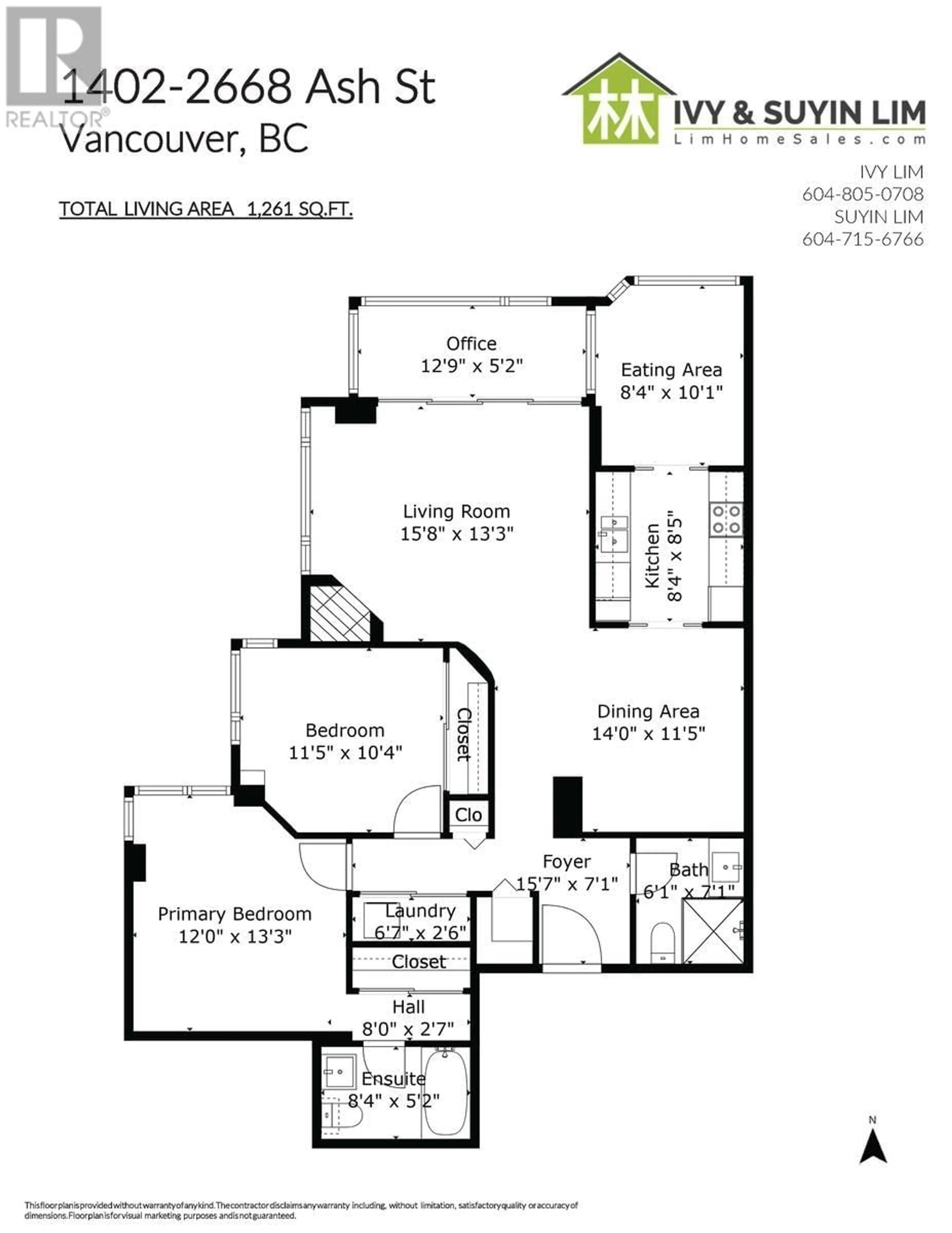1402 2668 ASH STREET, Vancouver, British Columbia V5Z4K4
Contact us about this property
Highlights
Estimated ValueThis is the price Wahi expects this property to sell for.
The calculation is powered by our Instant Home Value Estimate, which uses current market and property price trends to estimate your home’s value with a 90% accuracy rate.Not available
Price/Sqft$792/sqft
Est. Mortgage$4,290/mo
Maintenance fees$694/mo
Tax Amount ()-
Days On Market2 days
Description
Spectacular, PANORAMIC Views of Downtown, False Creek & Mountains from this 2 bed + 2 bath & den, 1260 square ft condo at Cambridge Gardens. Lovingly maintained & upgraded by same owner of 30+ years. This Bright & Spacious floorplan boasts updated, quality laminate flooring thru-out, a formal dining room & separate eating area connected to the completely upgraded kitchen with custom storage. The open living room has 270 degree views & a feature stone wall fireplace. BONUS! Enclosed Solarium can be used as office/flex space. Enjoy 2 large bedrooms & 2 fully renovated bathrooms. Amenities include: indoor pool, hot tub, sauna, Caretaker, guest suite & Zen private courtyard complete with water features. Fantastic location next to City Square Mall, VGH and steps to City Hall Skytrain station. (id:39198)
Upcoming Open Houses
Property Details
Interior
Features
Exterior
Features
Parking
Garage spaces 1
Garage type -
Other parking spaces 0
Total parking spaces 1
Condo Details
Amenities
Guest Suite, Laundry - In Suite
Inclusions
Property History
 32
32 32
32

