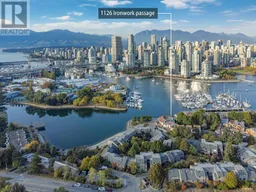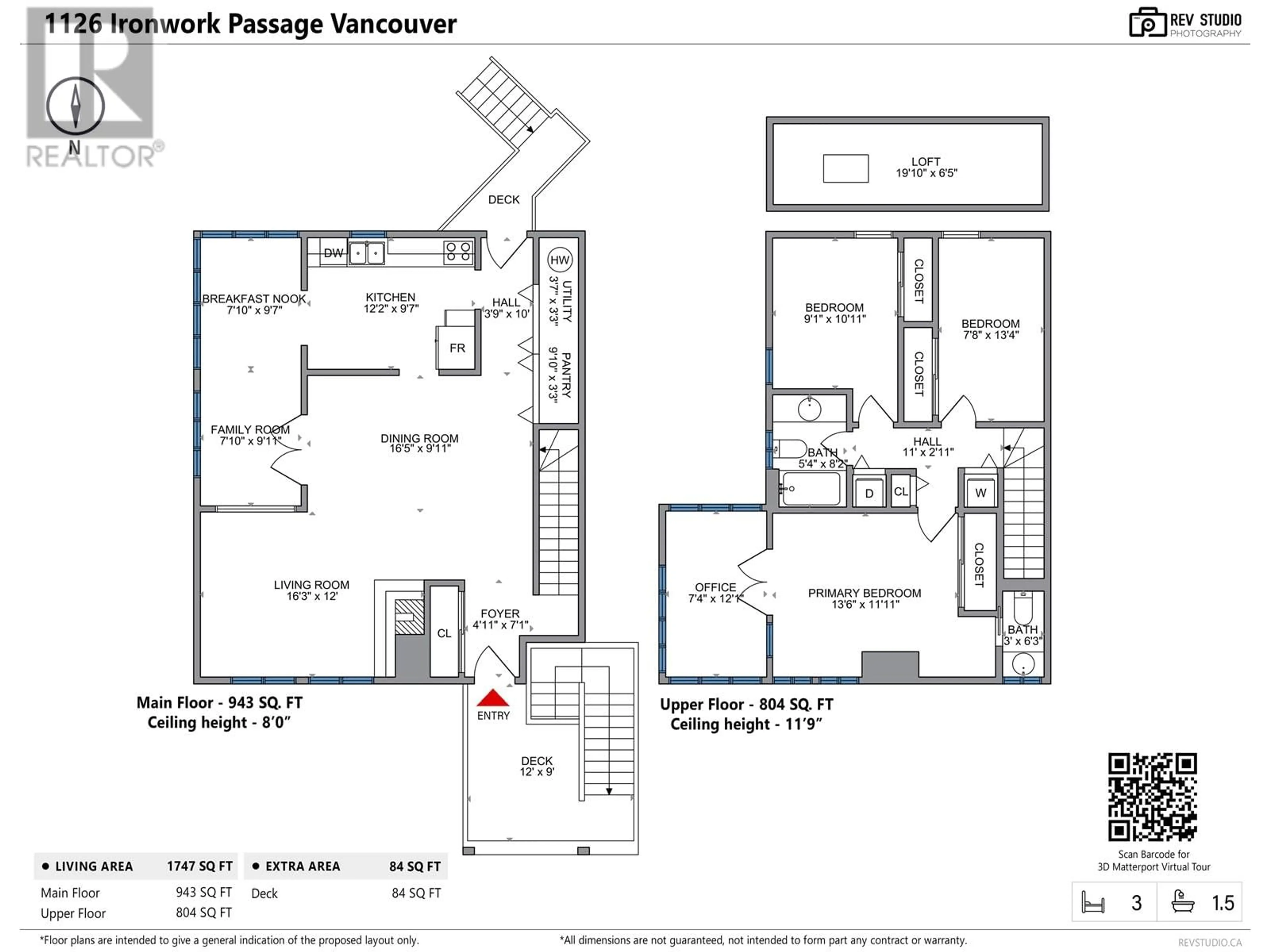1126 IRONWORK PASSAGE, Vancouver, British Columbia V6H3P1
Contact us about this property
Highlights
Estimated ValueThis is the price Wahi expects this property to sell for.
The calculation is powered by our Instant Home Value Estimate, which uses current market and property price trends to estimate your home’s value with a 90% accuracy rate.Not available
Price/Sqft$860/sqft
Est. Mortgage$6,433/mth
Maintenance fees$665/mth
Tax Amount ()-
Days On Market1 day
Description
Larger light filled corner unit with 3 bedrooms, 2 bathrooms, sunroom, office and covered waterfront deck. All rooms have panoramic waterfront or serene courtyard views. Features many quality upgrades: Kitchen- Thomasville cabs, Dekton counters, SS app, custom pantry, Bathrooms-Kohler fixtures, jetted tub, granite counters, oak flooring, radiant heated floors in kit. & bthrms, blt-in Hepa MVAV, Hunter-Douglas blinds, glass French doors, painted-2021, loft storage. Well run strata, pets and rentals ok, 2 Parking!, storage, COV lease to 2036, extendable to 2056 w/COV end buyout. Gran Is, schools, shopping, medical, Can Line, dog park, Dwtn, restaurants, sports, fun. OPen: Saturday, Aug 31, 3:15-4:30, Sept 1, Sunday 1:00-2:45 (id:39198)
Upcoming Open Houses
Property Details
Interior
Features
Exterior
Features
Parking
Garage spaces 2
Garage type Underground
Other parking spaces 0
Total parking spaces 2
Condo Details
Amenities
Laundry - In Suite
Inclusions
Property History
 37
37 32
32 35
35

