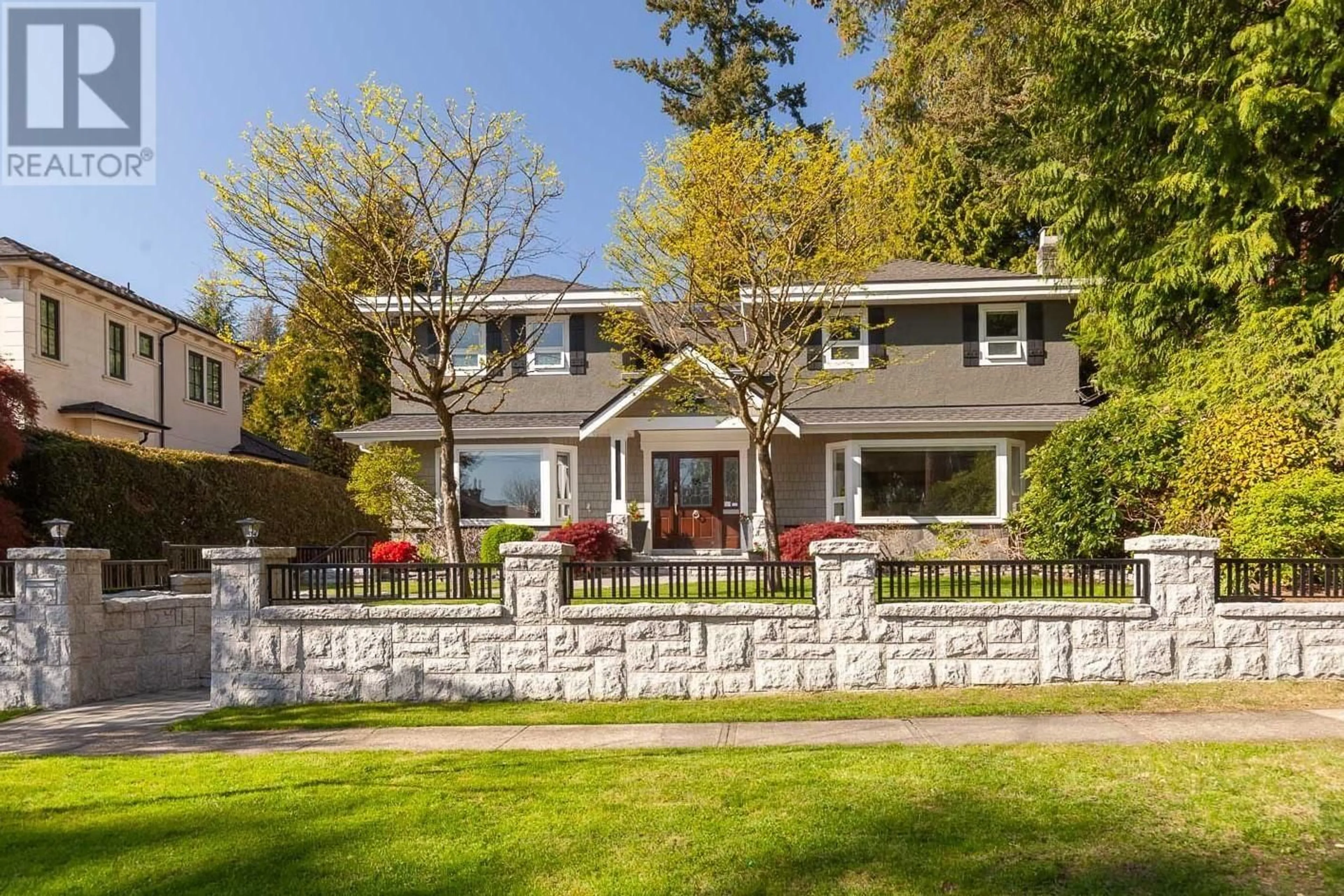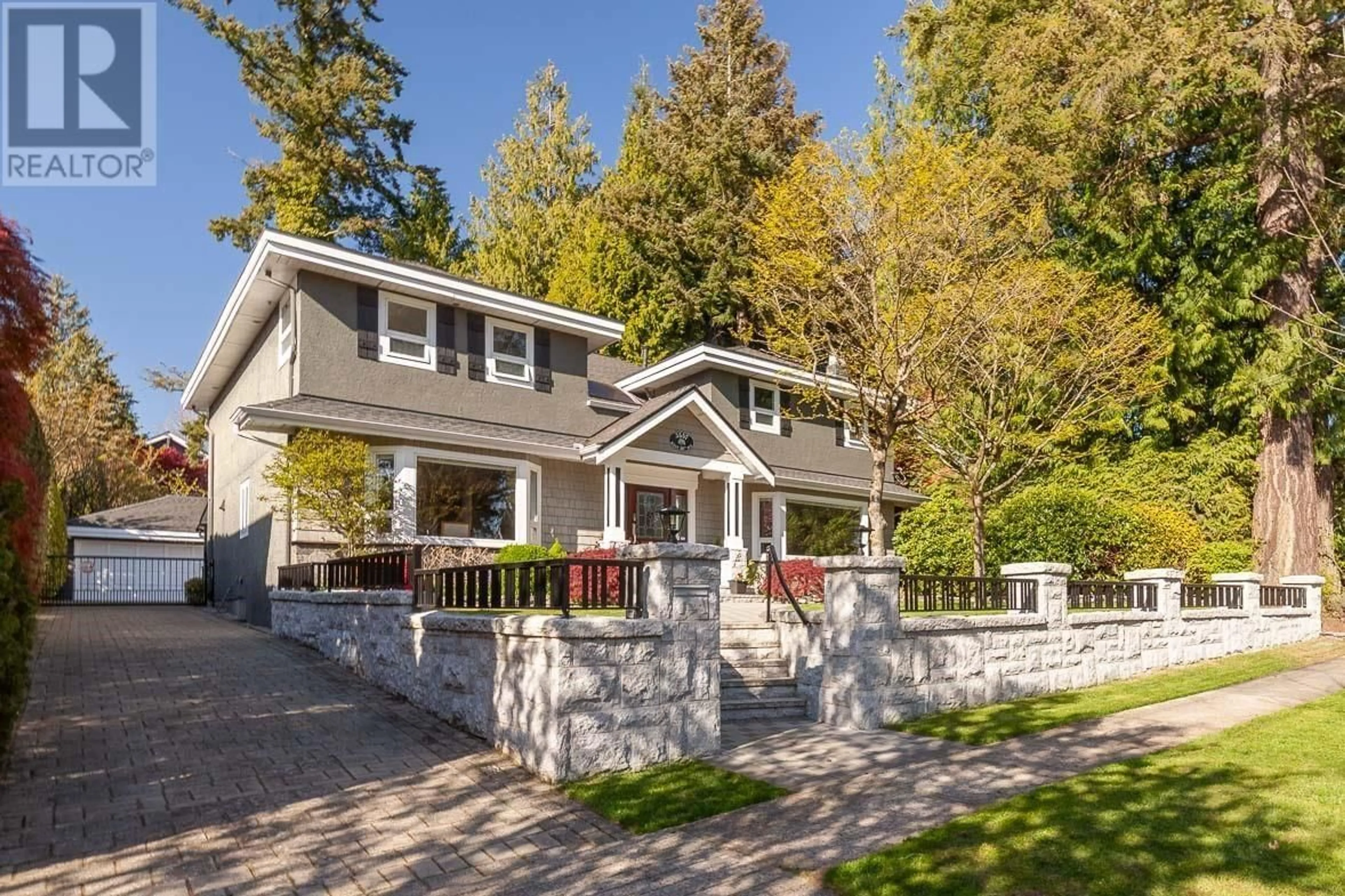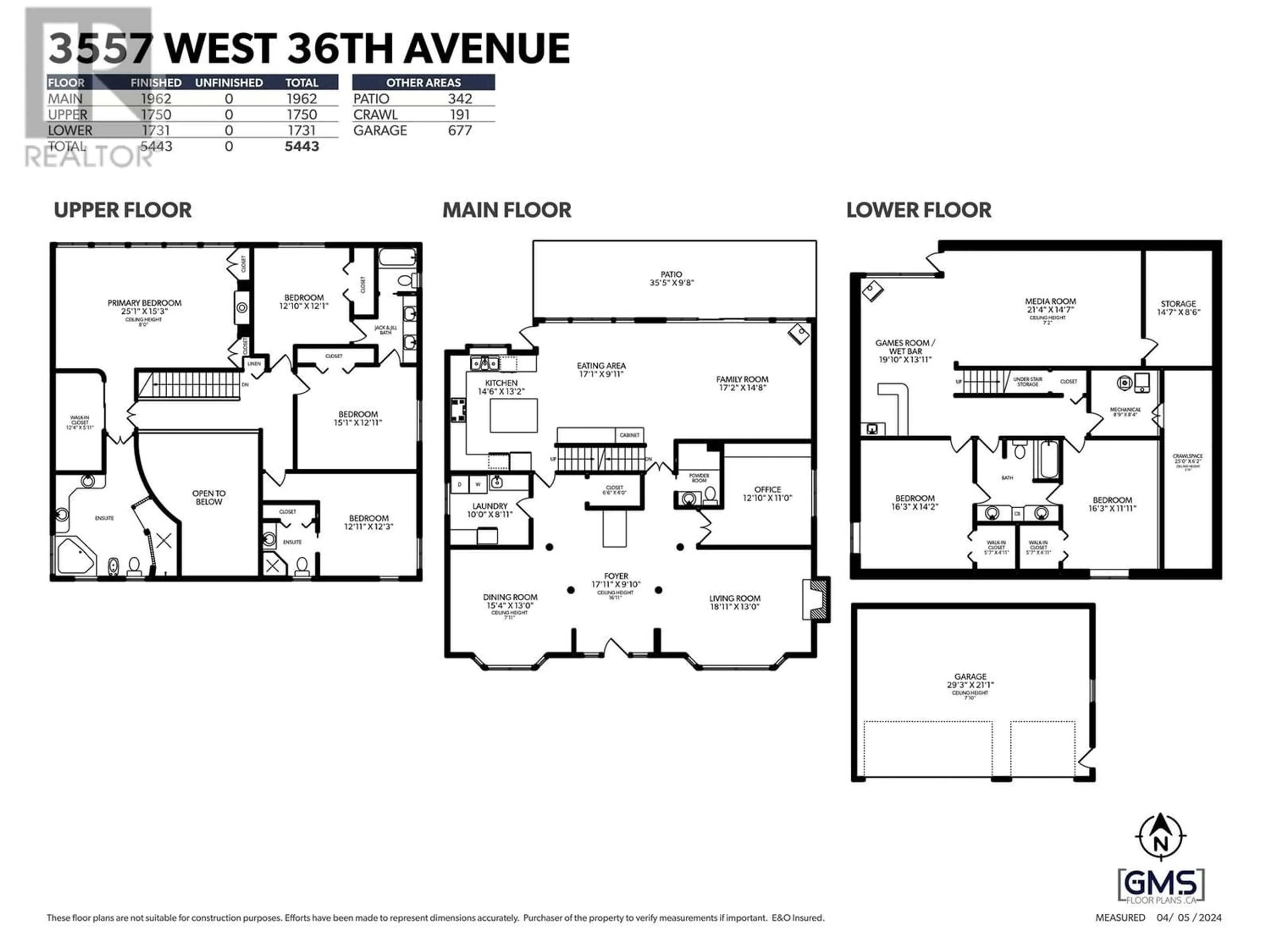3557 W 36TH AVENUE, Vancouver, British Columbia V6N2S1
Contact us about this property
Highlights
Estimated ValueThis is the price Wahi expects this property to sell for.
The calculation is powered by our Instant Home Value Estimate, which uses current market and property price trends to estimate your home’s value with a 90% accuracy rate.Not available
Price/Sqft$1,065/sqft
Est. Mortgage$24,900/mo
Tax Amount ()-
Days On Market151 days
Description
Welcome to your Dunbar family home! A meticulously maintained 5,500sf home nestled on a rare & gated 66x140 lot on a tree-lined street with beautiful curb appeal. Step inside to discover an exquisite grand foyer with high ceilings leading to the formal living & dining rooms offering the ideal setting for gatherings. Your chef's kitchen features ample custom cabinetry, high-end appliances & a large kitchen island that effortlessly connects to the family room & eating area. Beyond the kitchen lies the expansive & private backyard with 3-car garage. Upstairs to find 4 bdrms, each with its own ensuite bath, offering the perfect layout for families. The primary suite is a true retreat, complete with a sitting area, fireplace & a 6-piece spa-like ensuite. The lower level is designed for entertainment with a spacious games room & wet bar, 2 bdrms & a separate entry to the backyard. Steps to both Crofton and St George's schools, & steps away from Pacific Spirit Park, UBC, transit & Dunbar Village. A rare opportunity! (id:39198)
Property Details
Interior
Features
Exterior
Parking
Garage spaces 7
Garage type Garage
Other parking spaces 0
Total parking spaces 7
Property History
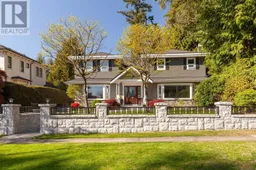 40
40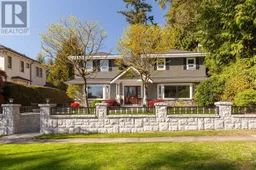 40
40
