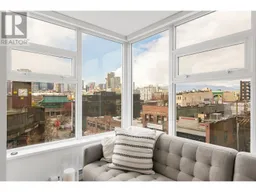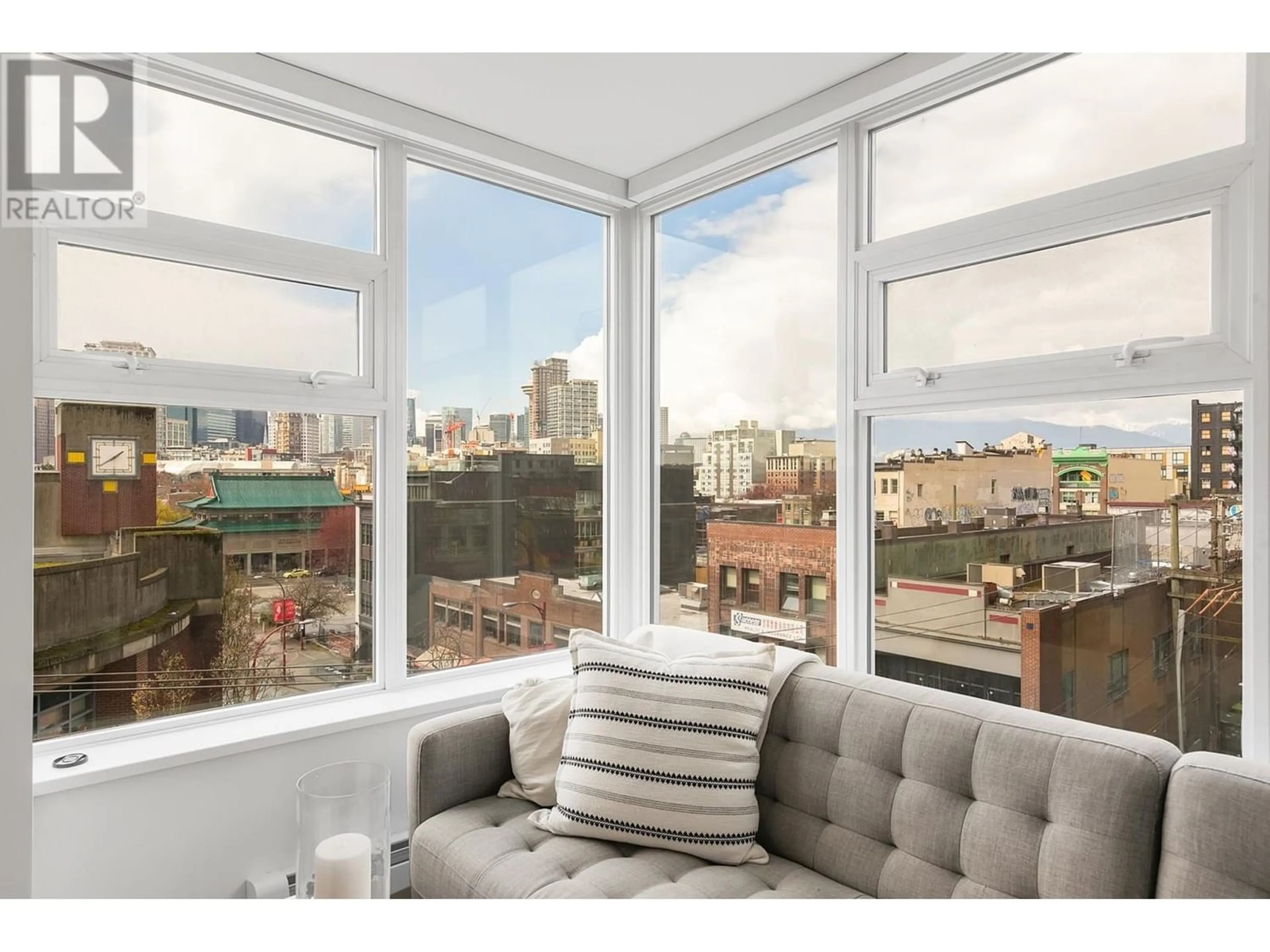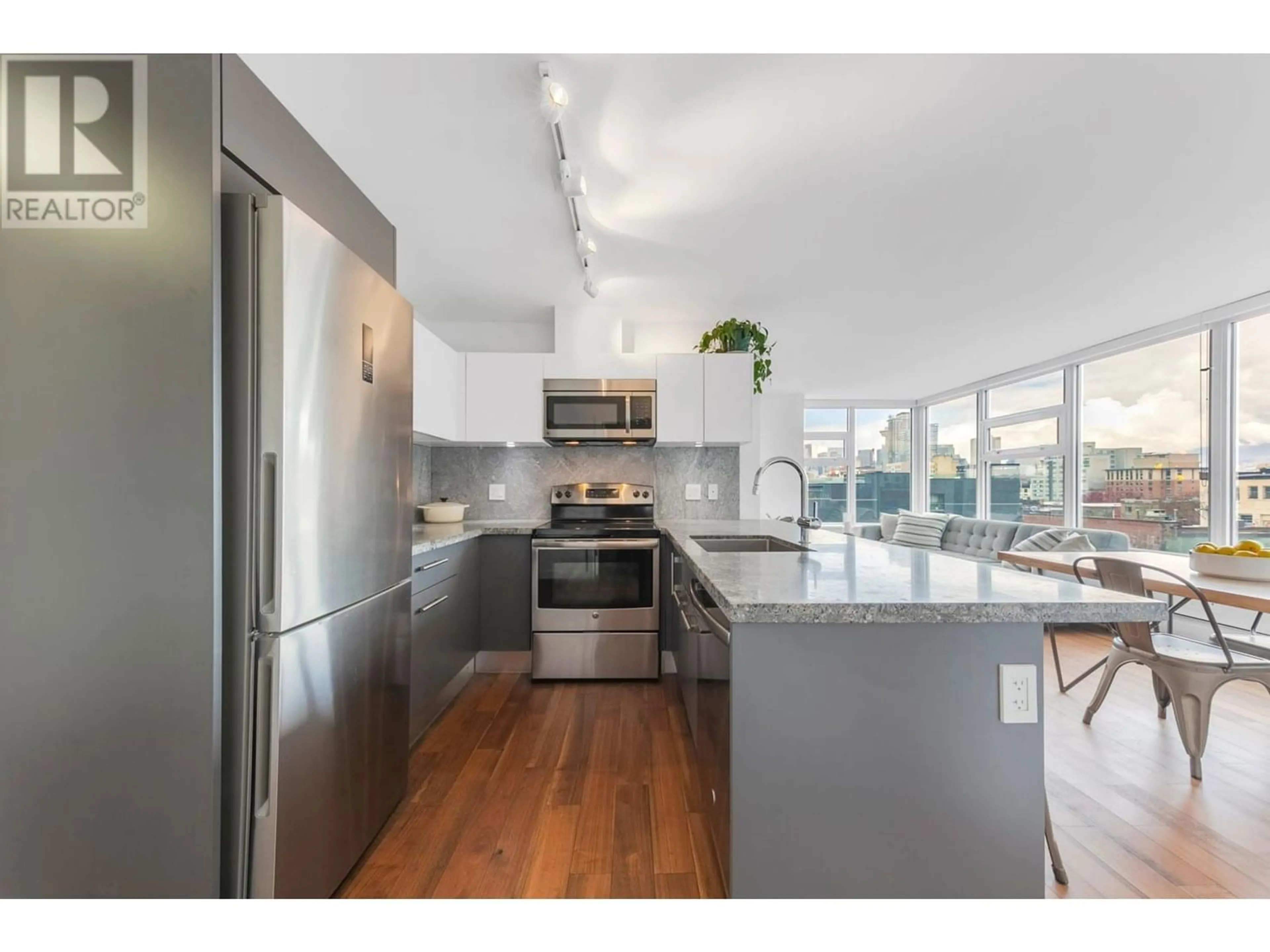705 188 KEEFER STREET, Vancouver, British Columbia V6A0E3
Contact us about this property
Highlights
Estimated ValueThis is the price Wahi expects this property to sell for.
The calculation is powered by our Instant Home Value Estimate, which uses current market and property price trends to estimate your home’s value with a 90% accuracy rate.Not available
Price/Sqft$1,053/sqft
Est. Mortgage$3,642/mo
Maintenance fees$544/mo
Tax Amount ()-
Days On Market180 days
Description
Welcome to 188 Keefer! Designed by renowned architect, W.T. Leung, the building seamlessly integrates with its historic and vibrant Chinatown location. This stunning corner suite features gorgeous city and mountain views, beautiful cherry hardwood floors & floor to ceiling windows in mint condition. Enjoy the elegant dark stone counter tops & backsplash & high end stainless steel appliances in your sleek kitchen. The efficient floor plan means lots of closet space, 2 big bathrooms, second bedroom or office is spacious and the covered balcony stays breezy in the summer. 1 parking & 1 storage included. Amenities include a residents lounge, large exercise facility, garden and outdoor fire pit & children´s play area. Steps from world-class restaurants, shopping & recreation - Keefer Bar, Bao Bei, Kissa Tanto, Fiorino, Sai Woo & Bodega, just to name a few! Open House: Stay tuned or call for private showing! Open House: Sunday, May 26th, 2-4PM. (id:39198)
Property Details
Interior
Features
Exterior
Parking
Garage spaces 1
Garage type Underground
Other parking spaces 0
Total parking spaces 1
Condo Details
Amenities
Exercise Centre, Laundry - In Suite
Inclusions
Property History
 31
31

