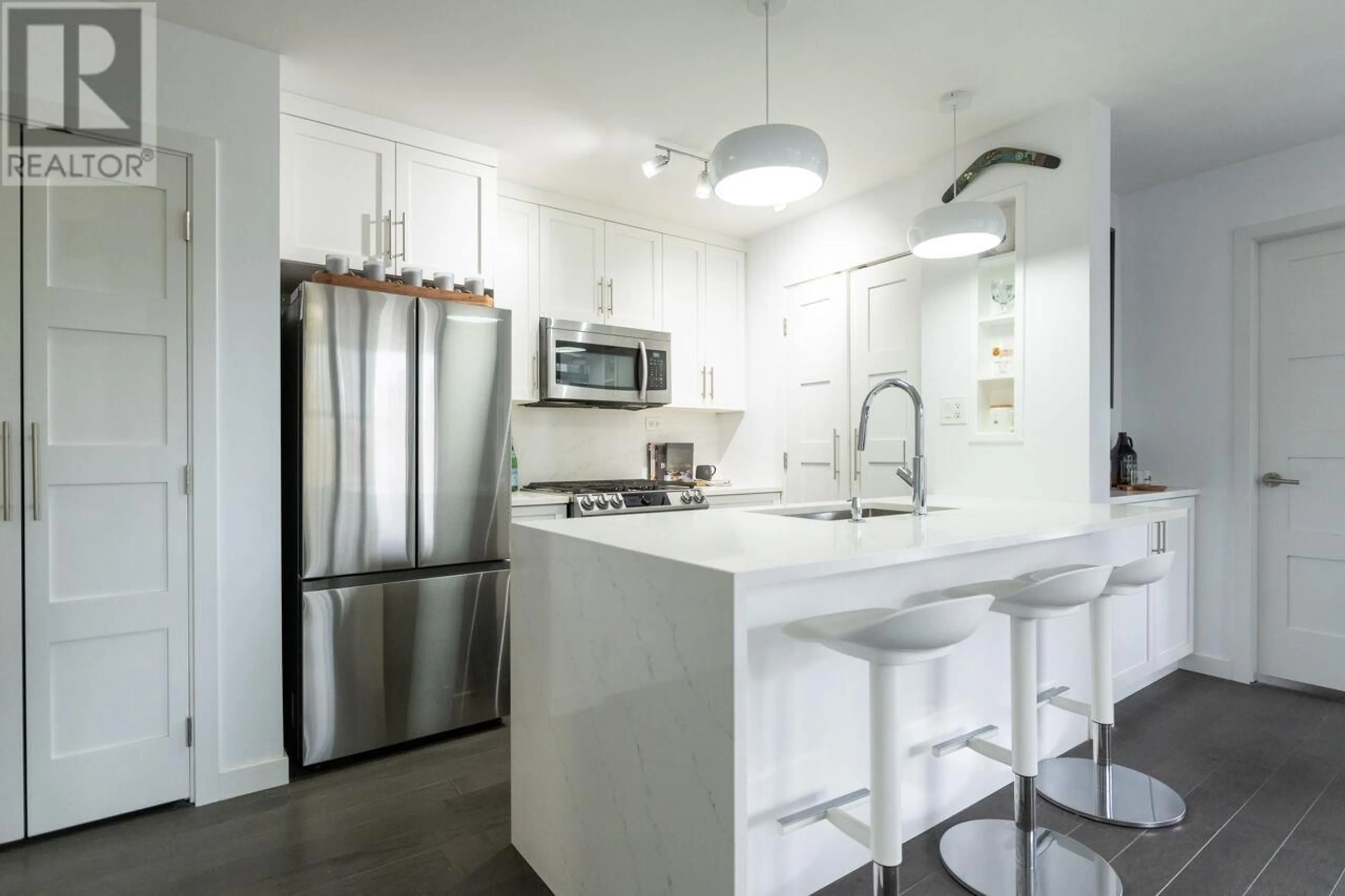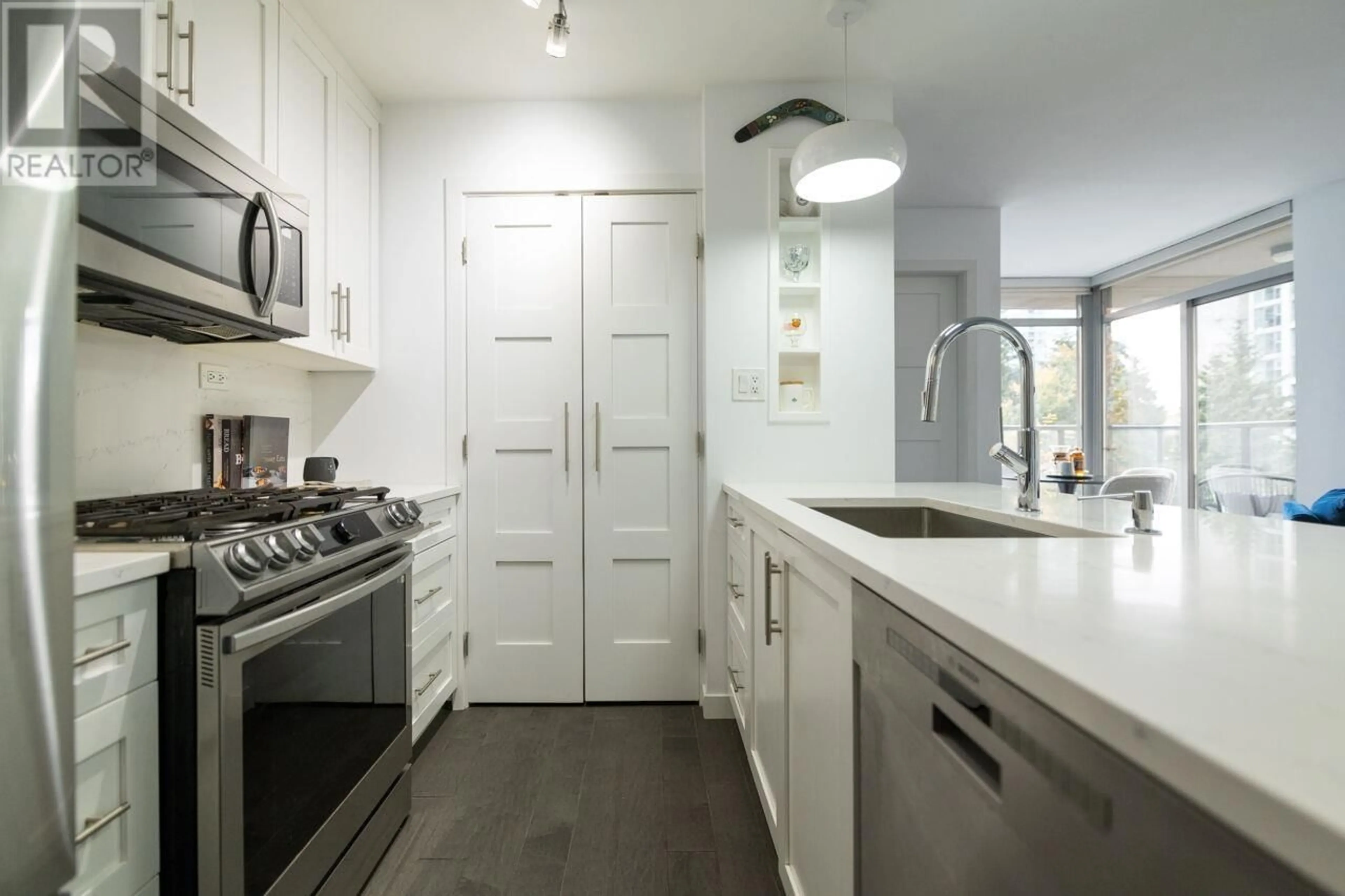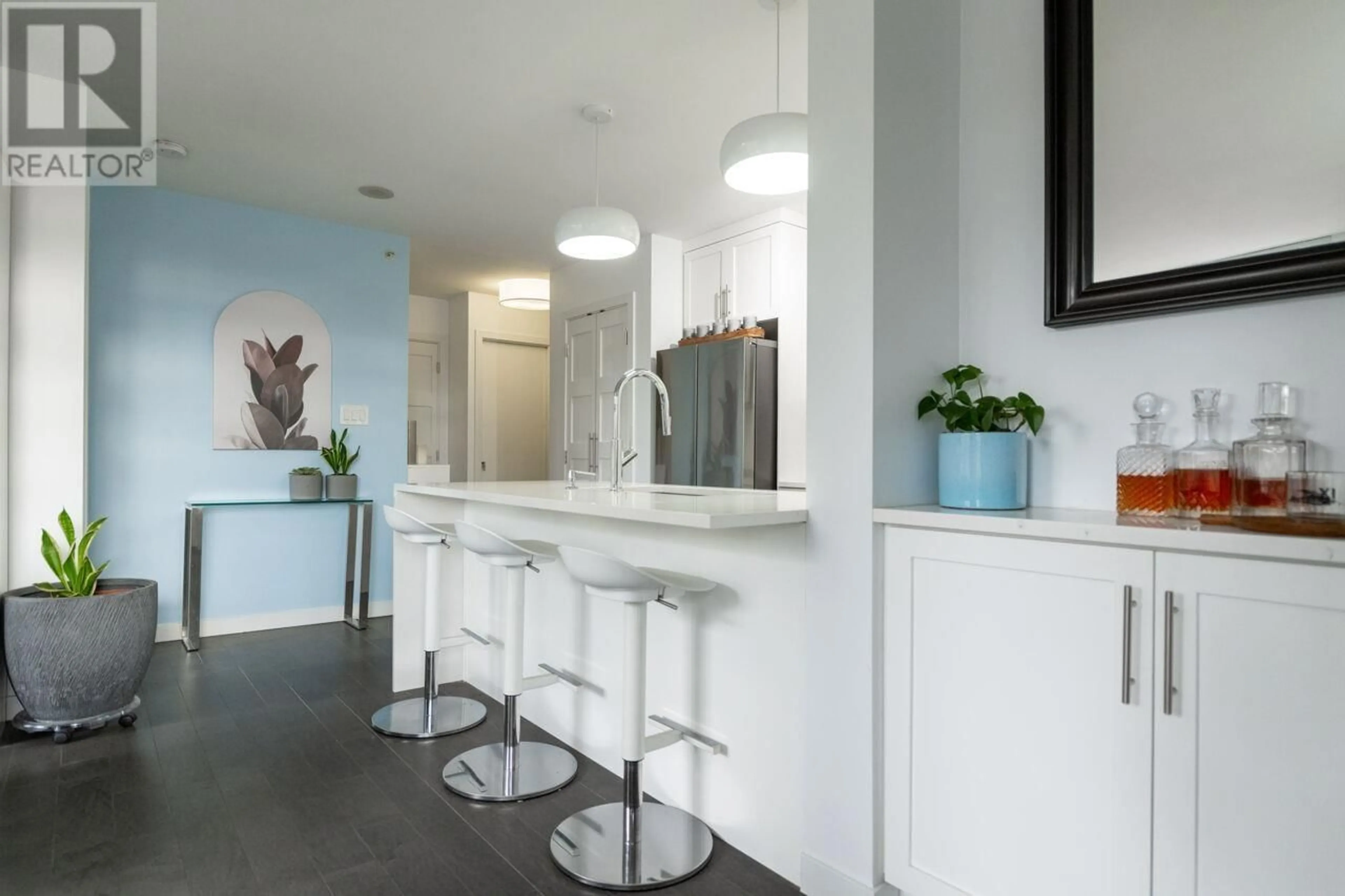406 989 BEATTY STREET, Vancouver, British Columbia V6Z3C2
Contact us about this property
Highlights
Estimated ValueThis is the price Wahi expects this property to sell for.
The calculation is powered by our Instant Home Value Estimate, which uses current market and property price trends to estimate your home’s value with a 90% accuracy rate.Not available
Price/Sqft$1,092/sqft
Est. Mortgage$3,435/mo
Maintenance fees$543/mo
Tax Amount ()-
Days On Market2 days
Description
Welcome home to your completely renovated 2 bedroom corner unit gem nestled in the vibrant heart of Yaletown at The Nova. Renovated top to bottom in 2020, this very efficient floor plan offers plenty of space for entertaining, nook for dining/office, pantry within the kitchen and a sizable storage within the home. The bedrooms are thoughtfully positioned on opposite ends for privacy, an abundance of light and a generous size patio. Built by Bosa, this building offers a guest suite, gym, hot tub, party room and proactive strata. Walk score 99 & Transit score 100! Walking distance to the Skytrain, Seawall, Marinaside Crescent restaurants, Yaletown shops/dining and more. Yes to pets! 1 parking and 1 storage locker included. Open house Sat Nov 23rd 2-3pm. (id:39198)
Upcoming Open House
Property Details
Exterior
Parking
Garage spaces 1
Garage type Underground
Other parking spaces 0
Total parking spaces 1
Condo Details
Amenities
Exercise Centre, Guest Suite, Laundry - In Suite
Inclusions
Property History
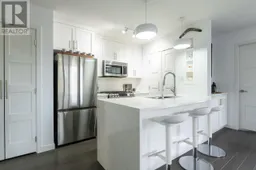 29
29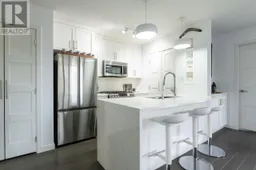 29
29
