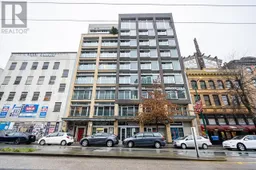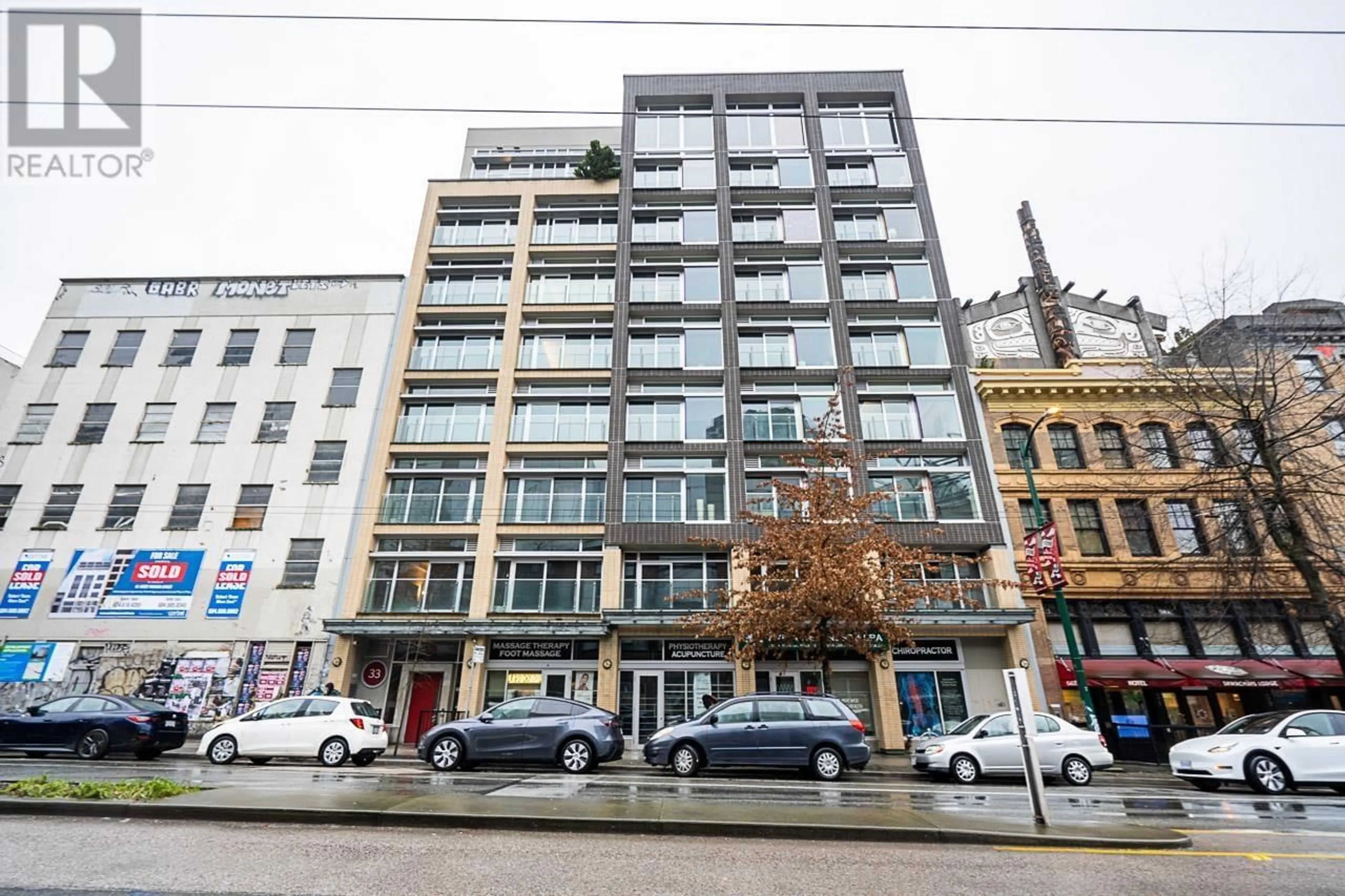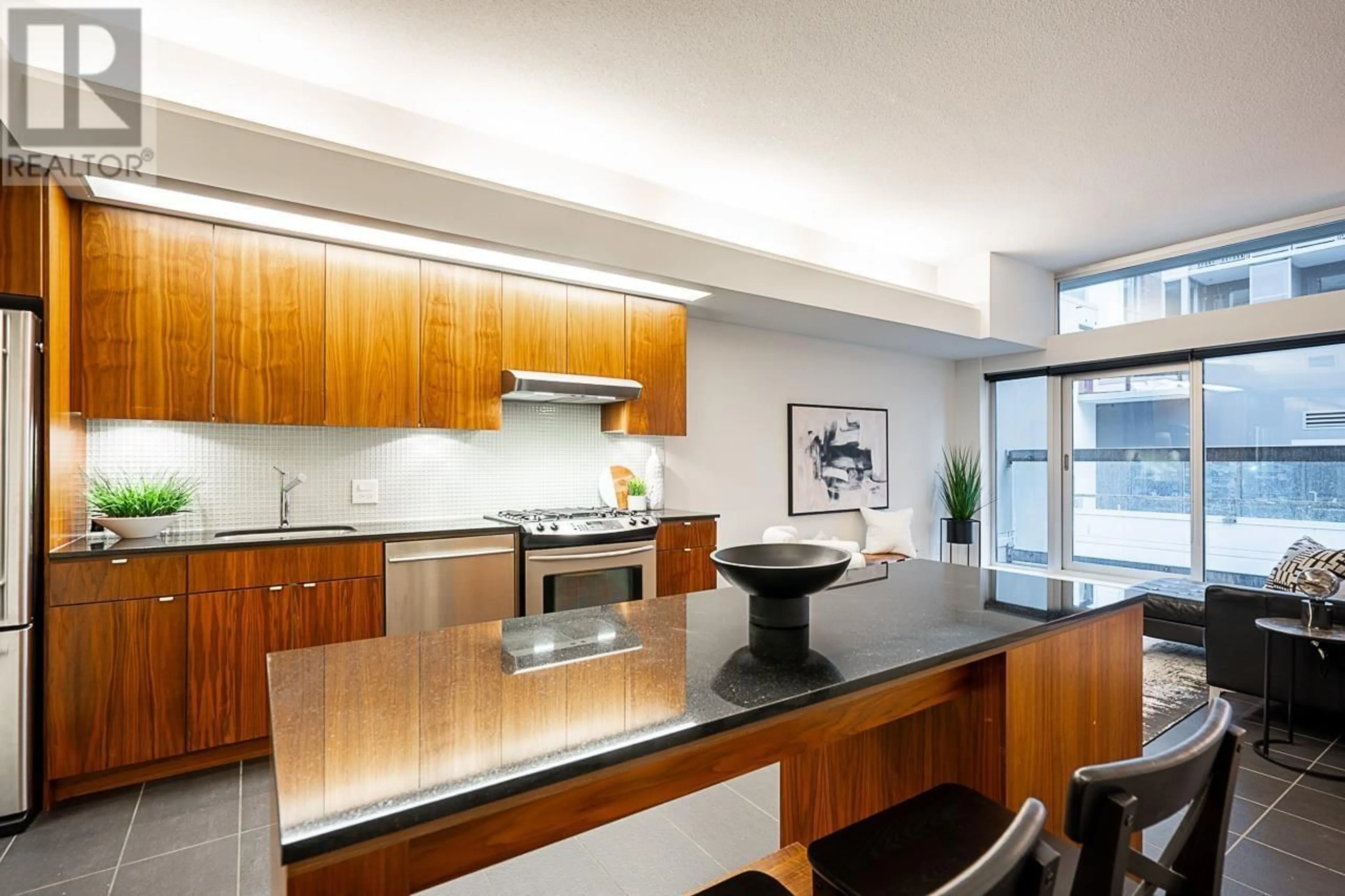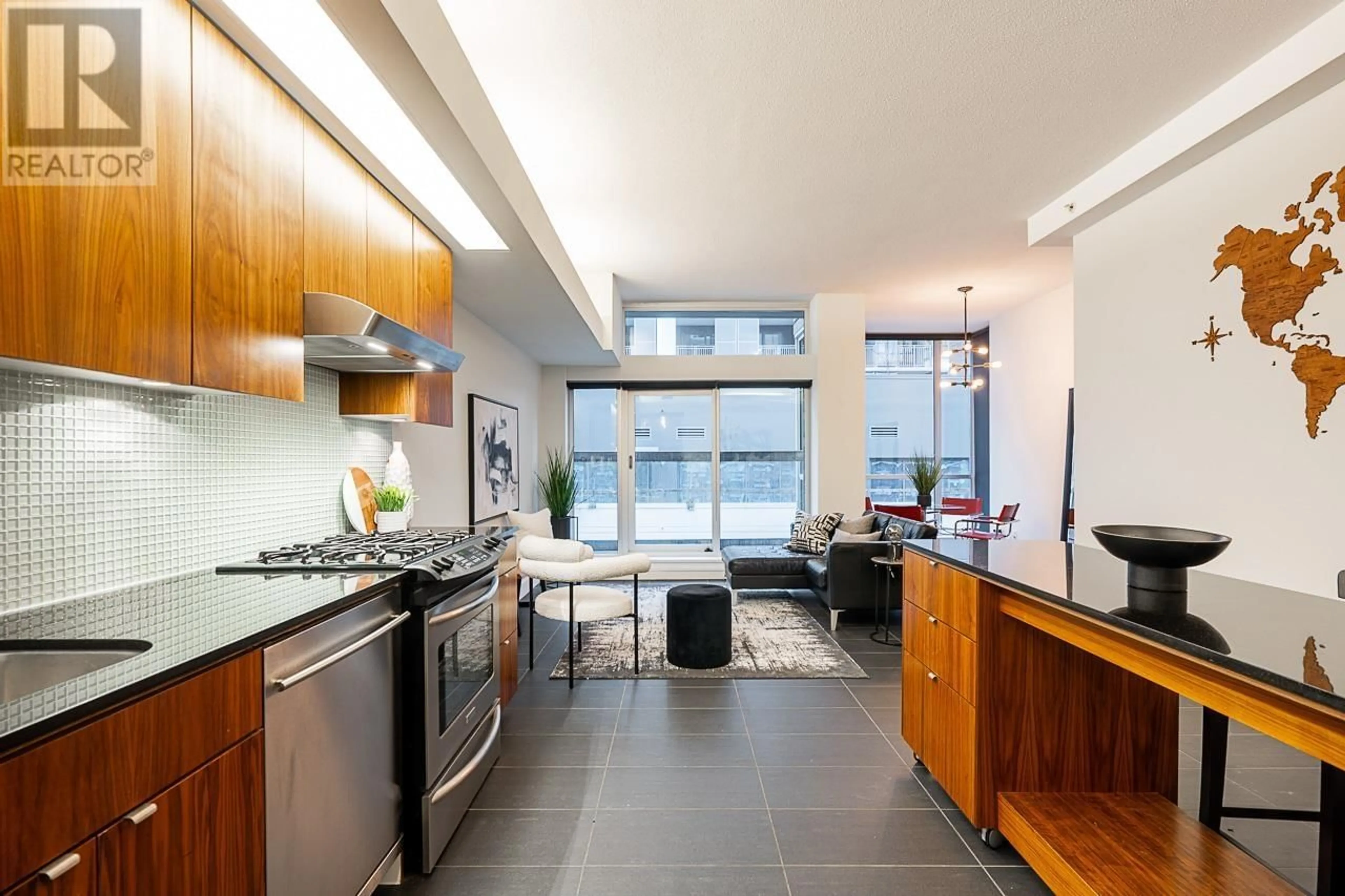404 33 W PENDER STREET, Vancouver, British Columbia V6B0E5
Contact us about this property
Highlights
Estimated ValueThis is the price Wahi expects this property to sell for.
The calculation is powered by our Instant Home Value Estimate, which uses current market and property price trends to estimate your home’s value with a 90% accuracy rate.Not available
Price/Sqft$859/sqft
Est. Mortgage$2,869/mo
Maintenance fees$477/mo
Tax Amount ()-
Days On Market229 days
Description
Unique loft-style HUGE 777sqft 1 Bed + Flex unit offers outstanding value with its versatile layout, ample storage + modern features. Spacious interiors boasting soaring ceilings, ample natural light, and stylish built-ins. Custom storage solutions maintain a sleek, clutter-free space, while the full bedroom with ensuite bath ensures comfort and relaxation. The main living area is perfect for dining, work, and leisure, with a movable island adding convenience. Floor-to-ceiling windows in the kitchen flood the space with light, creating an airy atmosphere. With 10-foot ceilings and expansive windows, the space feels open and inviting. Short Term Rentals W/License AIRBNB ALLOWED. 1 parking 1 locker, close to amenities, unbeatable opportunity. Open House Sunday April 7th from 1-2:30pm (id:39198)
Property Details
Interior
Features
Exterior
Parking
Garage spaces 1
Garage type Underground
Other parking spaces 0
Total parking spaces 1
Condo Details
Amenities
Guest Suite, Laundry - In Suite
Inclusions
Property History
 30
30 30
30 32
32


