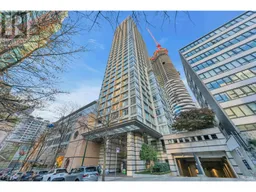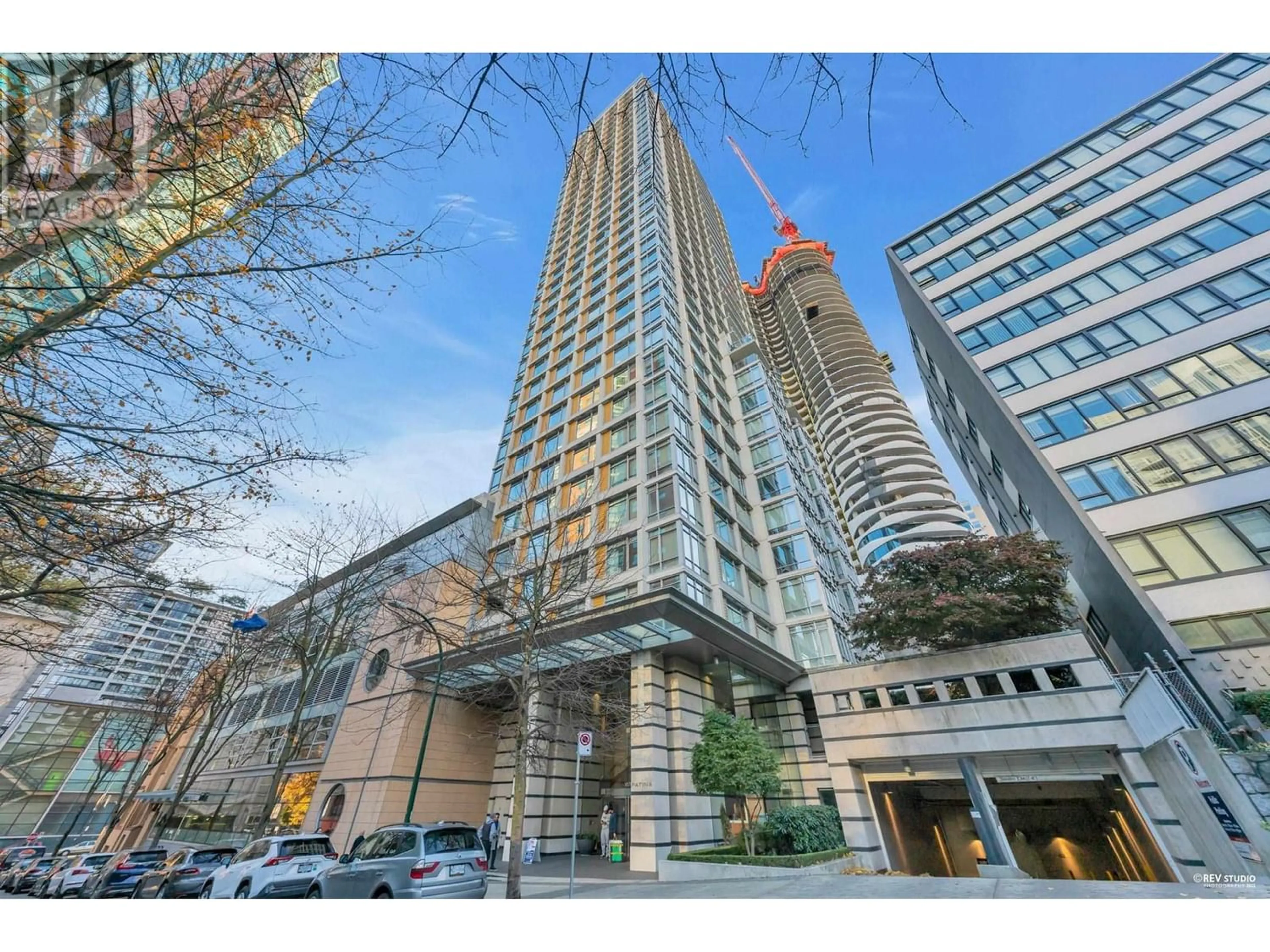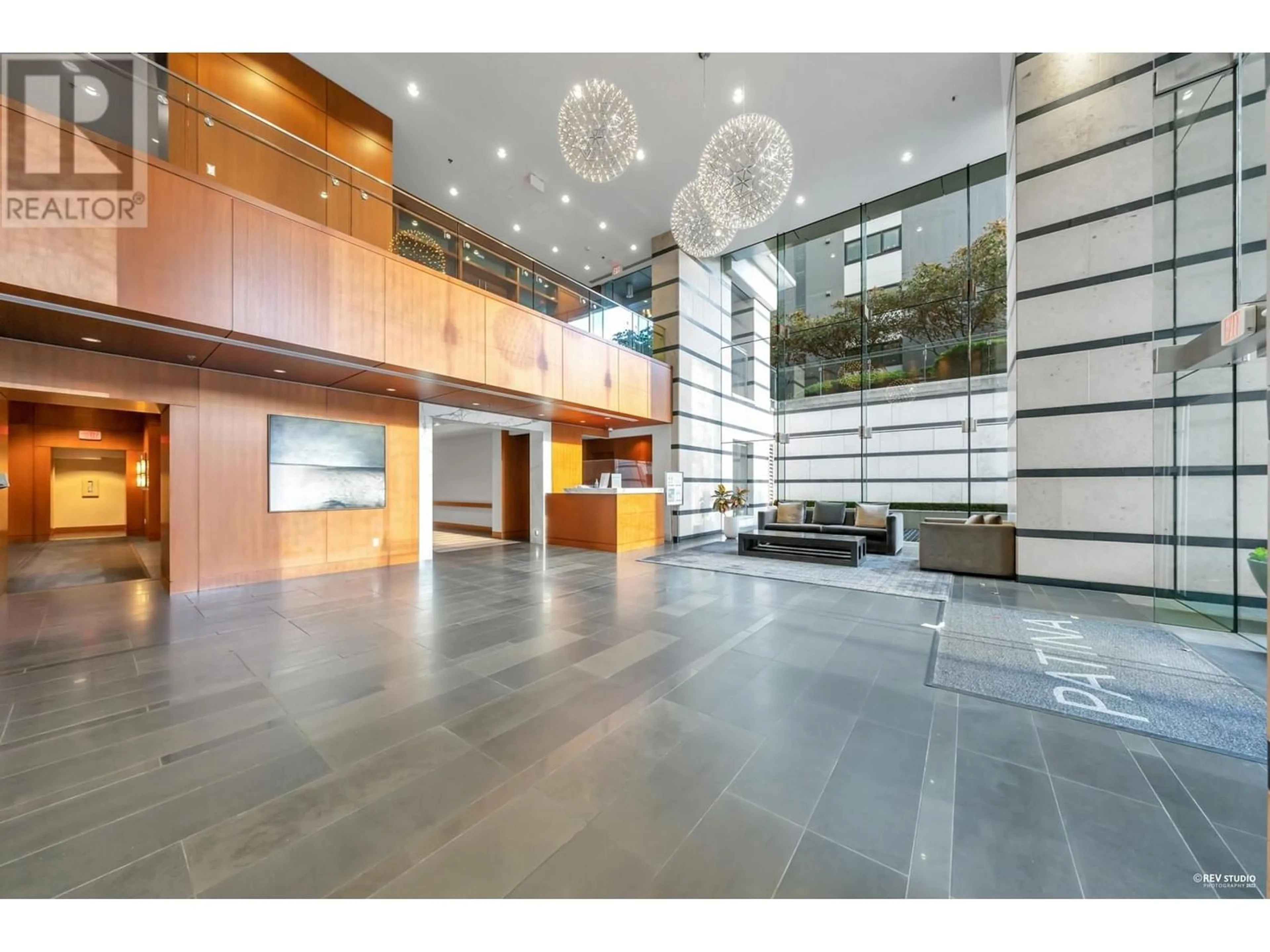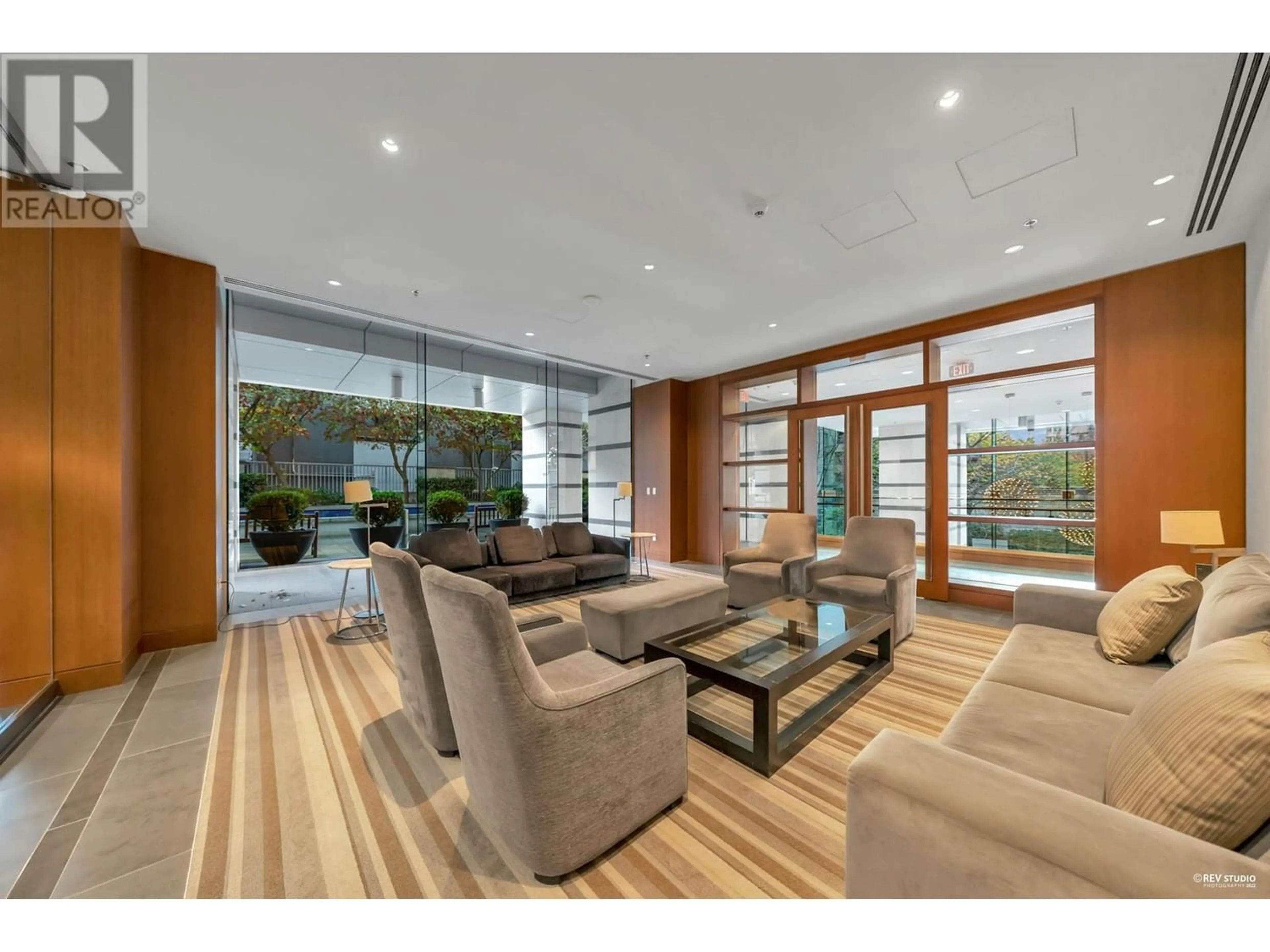3205 1028 BARCLAY STREET, Vancouver, British Columbia V6E0B1
Contact us about this property
Highlights
Estimated ValueThis is the price Wahi expects this property to sell for.
The calculation is powered by our Instant Home Value Estimate, which uses current market and property price trends to estimate your home’s value with a 90% accuracy rate.Not available
Price/Sqft$1,318/sqft
Est. Mortgage$5,798/mo
Maintenance fees$522/mo
Tax Amount ()-
Days On Market28 days
Description
HIGH FLOOR LUXURY LIVING AT "PATINA" by renowned developer Concert Properties! A luxury landmark building in the hear of Downtown, a two bedroom suite with panoramic view of Ocean, English Bay, Mountain and Downtown skylines and with a large entertainment size view balcony. Sleek contemporary finishing includes beautiful island kitchen featuring granite countertops, Lievherr built-in fridge, Miele hood fan, ceramic glass cooktop, and built-in oven etc. Luxury gorgeous Spa inspired bathrooms with marble counters, heated floors, frameless walk in rain shower stall in the master ensuite. Year round comfort with Air Conditioning and heating system. With 24 hours Concierge service,a fully furnished clubhouse opening onto an expansive roof-top garden and meeting room. Move in ready! (id:39198)
Property Details
Interior
Features
Exterior
Parking
Garage spaces 2
Garage type Underground
Other parking spaces 0
Total parking spaces 2
Condo Details
Amenities
Exercise Centre, Laundry - In Suite
Inclusions
Property History
 35
35


