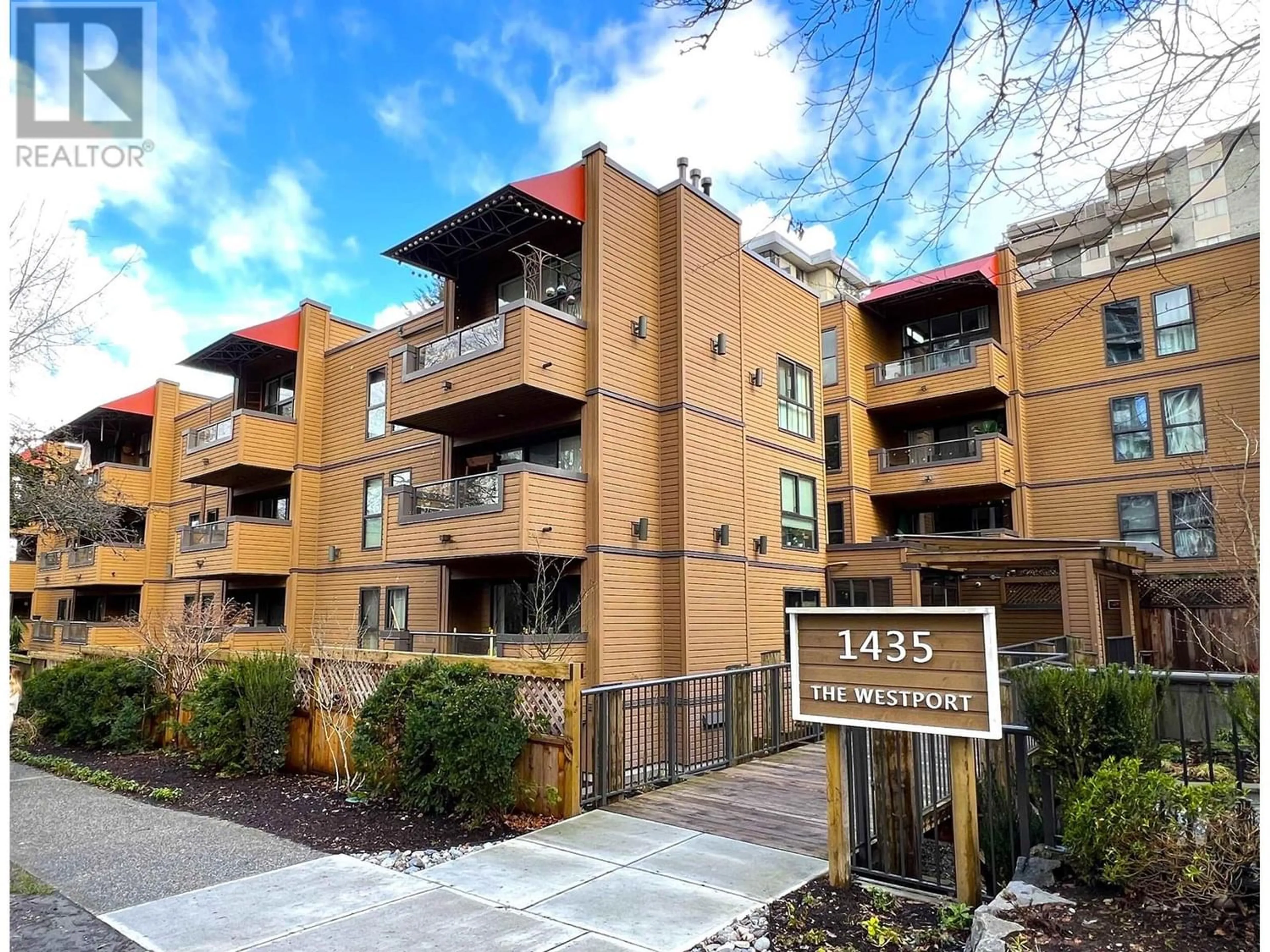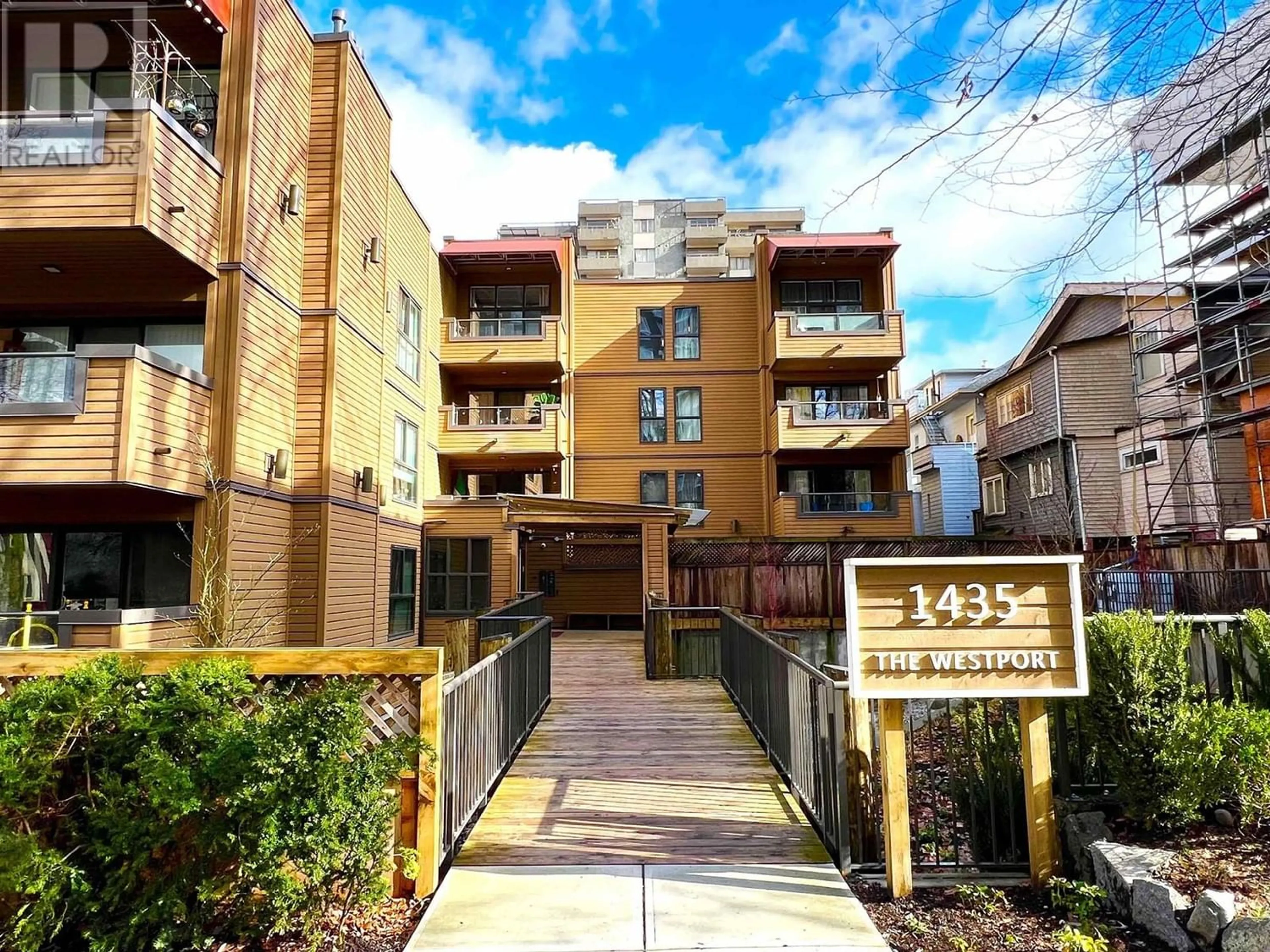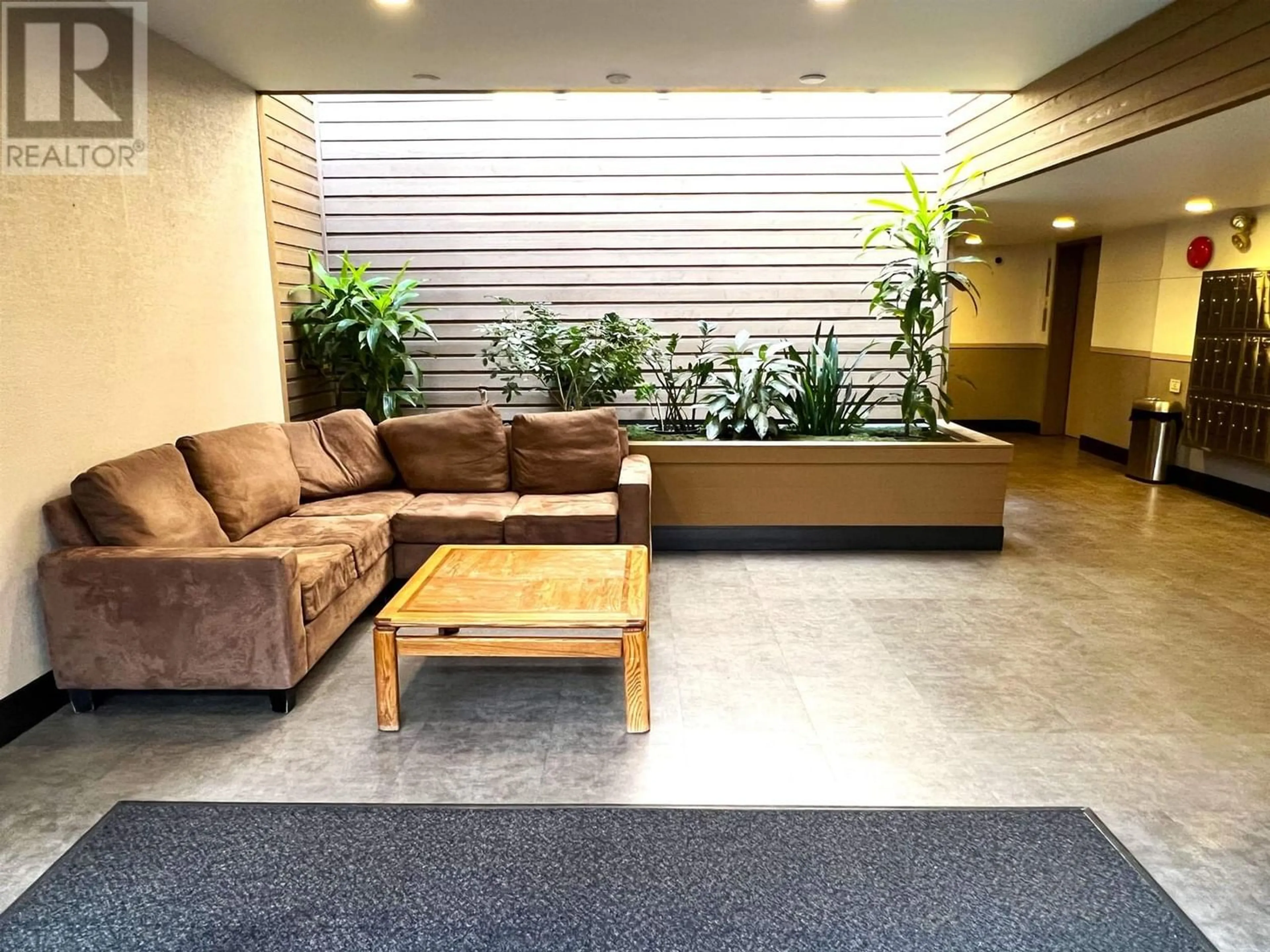306 1435 NELSON STREET, Vancouver, British Columbia V6G2Z3
Contact us about this property
Highlights
Estimated ValueThis is the price Wahi expects this property to sell for.
The calculation is powered by our Instant Home Value Estimate, which uses current market and property price trends to estimate your home’s value with a 90% accuracy rate.Not available
Price/Sqft$916/sqft
Est. Mortgage$2,676/mo
Maintenance fees$452/mo
Tax Amount ()-
Days On Market194 days
Description
Located in the heart of Downtown Vancouver desirable West End, the elegant property is just steps away from great restaurants, financial districts, English Bay, Stanley Park and Downtown shopping streets. This bright and spacious corner unit overlooks a garden area, with 1 parking & 1 locker. Seller spent close to $100,000.00 for the total rejuvenation 2024 including kitchen update, bathroom renovation, hardwood flooring through out, separate areas for kitchen and eating area. Big master bedroom with walk-in closet. Modern electric fireplace replicate both the heat and light of a fire. Enclosed balcony brings you plenty of natural light and can be used as a bedroom, office, solarium or gym. Building was updated with rain screen, re-plumbing, new doors and windows. In suit laundry allowed. (id:39198)
Property Details
Interior
Features
Exterior
Parking
Garage spaces 1
Garage type Underground
Other parking spaces 0
Total parking spaces 1
Condo Details
Amenities
Exercise Centre
Inclusions
Property History
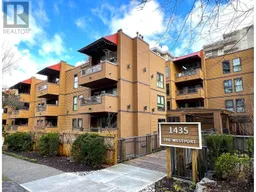 21
21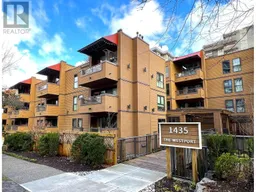 18
18
