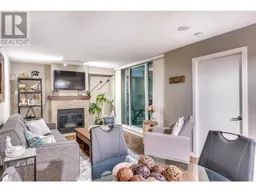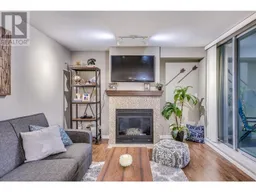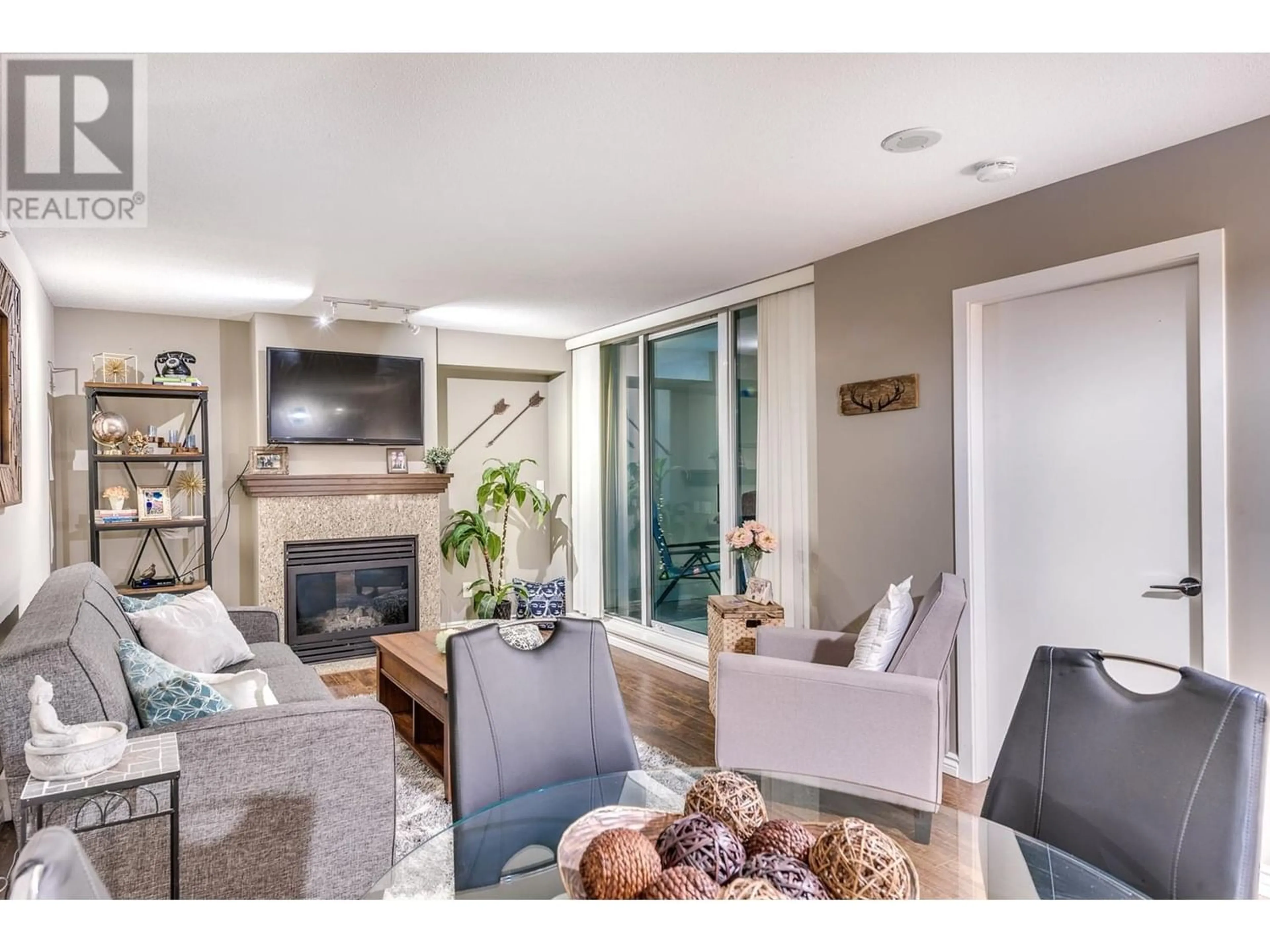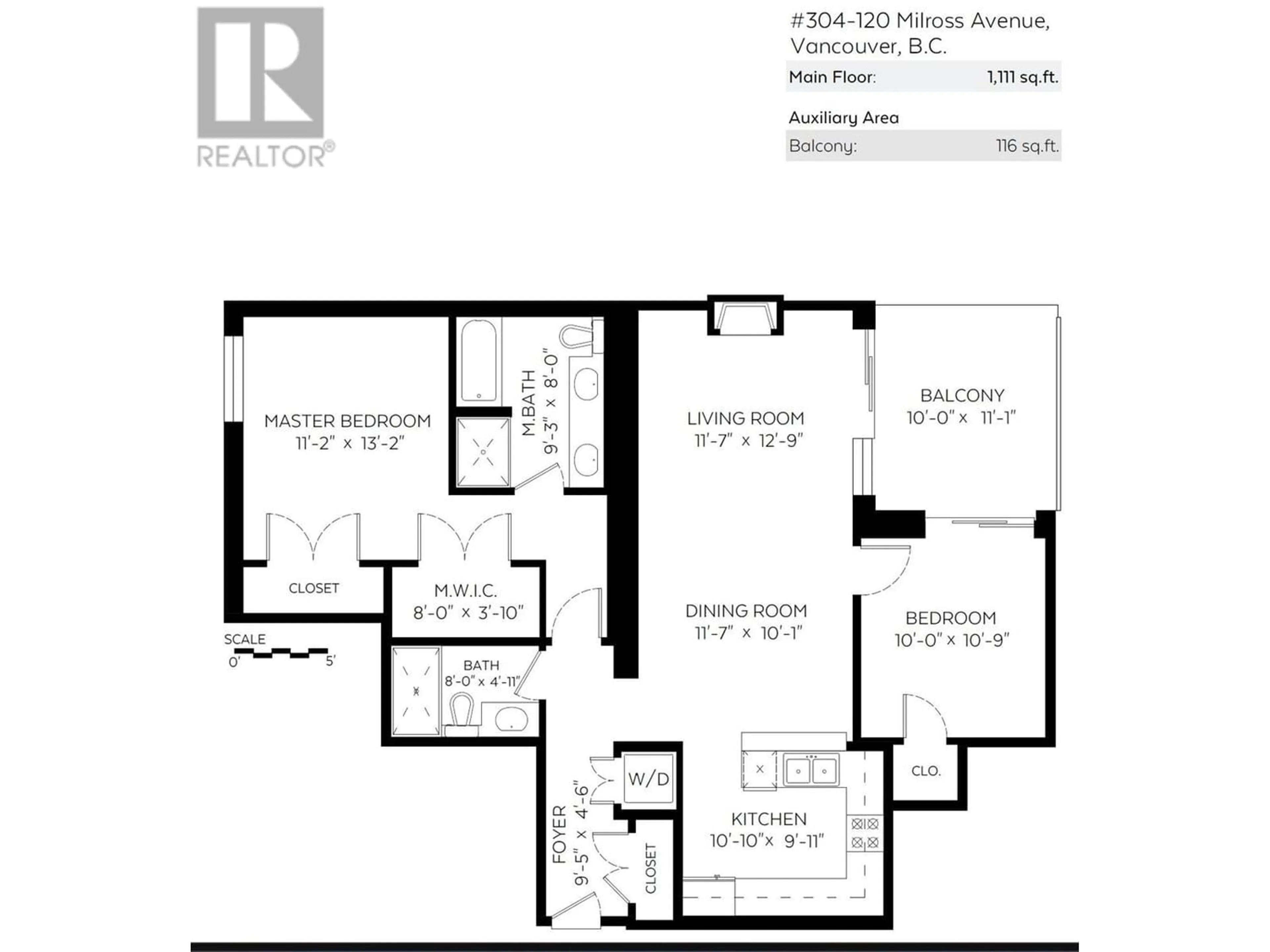304 120 MILROSS AVENUE, Vancouver, British Columbia V6A4K7
Contact us about this property
Highlights
Estimated ValueThis is the price Wahi expects this property to sell for.
The calculation is powered by our Instant Home Value Estimate, which uses current market and property price trends to estimate your home’s value with a 90% accuracy rate.Not available
Price/Sqft$886/sqft
Est. Mortgage$4,230/mo
Maintenance fees$676/mo
Tax Amount ()-
Days On Market207 days
Description
Welcome to The Brighton by BOSA - a captivating 2-bedroom, 2-bathroom condo encompassing a generous 1111 sqft of modern living space, complemented by a charming patio. Nestled in an enviable location, this condo is a stone's throw away from the iconic Sea Wall and Science World. Step inside, and you'll be greeted by a thoughtfully designed kitchen, adorned with top-of-the-line amenities, including a sleek gas cooktop that promises to elevate your culinary prowess. The open-concept layout seamlessly connects the living and dining areas. Equipped with a fireplace, this is an ideal space for both relaxation and entertainment. Escape to the master suite, where a spacious walk-in closet awaits to cater to your storage needs. Embrace the perfect balance of comfort and style as you rejuvenate in the ensuite bathroom, equipped with modern fixtures and finishes. The building includes ideal amenities such as a pool, hot tub, exercise facility and more. (id:39198)
Property Details
Interior
Features
Exterior
Features
Parking
Garage spaces 1
Garage type -
Other parking spaces 0
Total parking spaces 1
Condo Details
Amenities
Exercise Centre, Laundry - In Suite
Inclusions
Property History
 27
27 26
26

