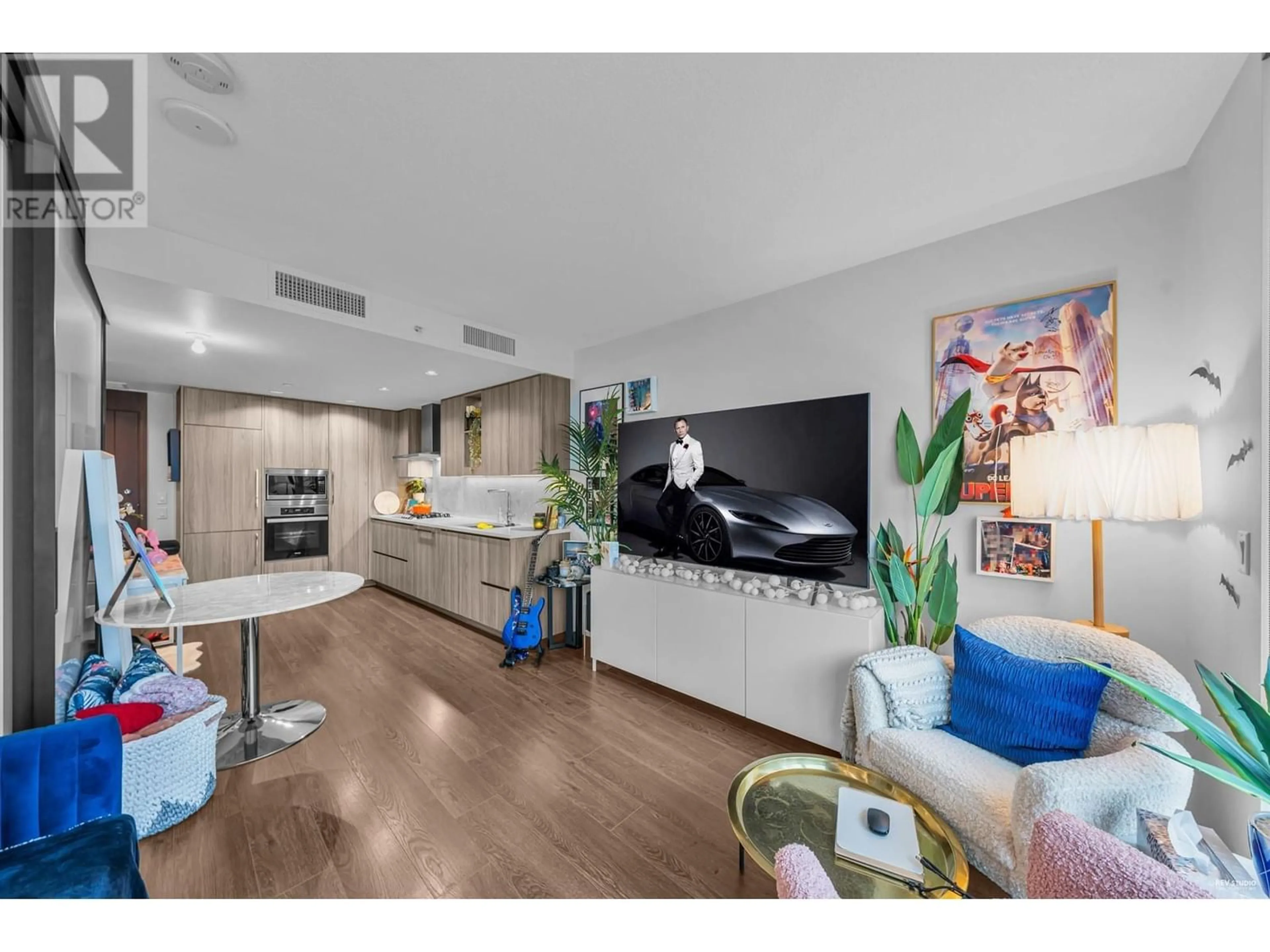2507 89 NELSON STREET, Vancouver, British Columbia V6Z0E7
Contact us about this property
Highlights
Estimated ValueThis is the price Wahi expects this property to sell for.
The calculation is powered by our Instant Home Value Estimate, which uses current market and property price trends to estimate your home’s value with a 90% accuracy rate.Not available
Price/Sqft$1,536/sqft
Est. Mortgage$3,298/mo
Maintenance fees$341/mo
Tax Amount ()-
Days On Market184 days
Description
Beautiful East facing home with A/C on high floor with views of Vancouver Harbor, Northshore Mt, False Creek water & cityscapes. Spacious living area with floor to ceiling windows letting in abundant of lights. L-shape kitchen with plenty of counter/storage spaces & high-end Miele appliances. Luxurious bathroom finished with marble tiles. Large bedroom with extensive mill works & built-in Murphy bed. Extra wide balcony extends your living space to outdoor. Resort-style amenities include glass-bottom pool, sauna/steam/hot tub, fully equipped gym & grand lounge/party room, 24-hour concierge & auto car wash station. 1 regular size EV parking stall. Conveniently located with easy access in/out of DT. Steps to Skytrain Station, shops, restaurants, recreations, seawall & water front parks. (id:39198)
Property Details
Interior
Features
Exterior
Features
Parking
Garage spaces 1
Garage type Underground
Other parking spaces 0
Total parking spaces 1
Condo Details
Amenities
Exercise Centre, Laundry - In Suite
Inclusions
Property History
 31
31 31
31

