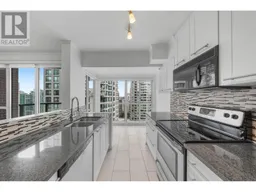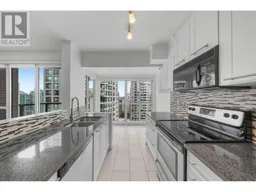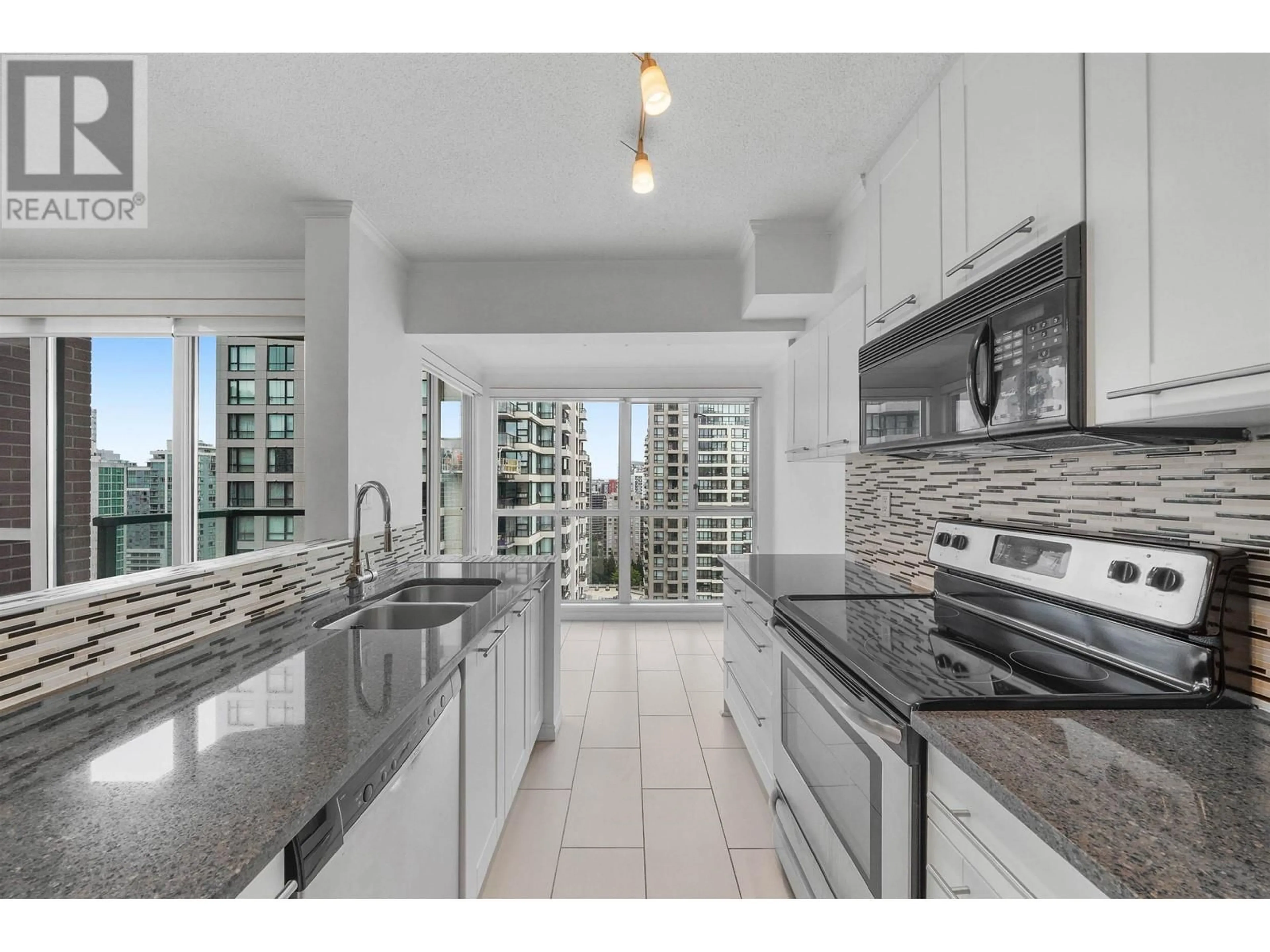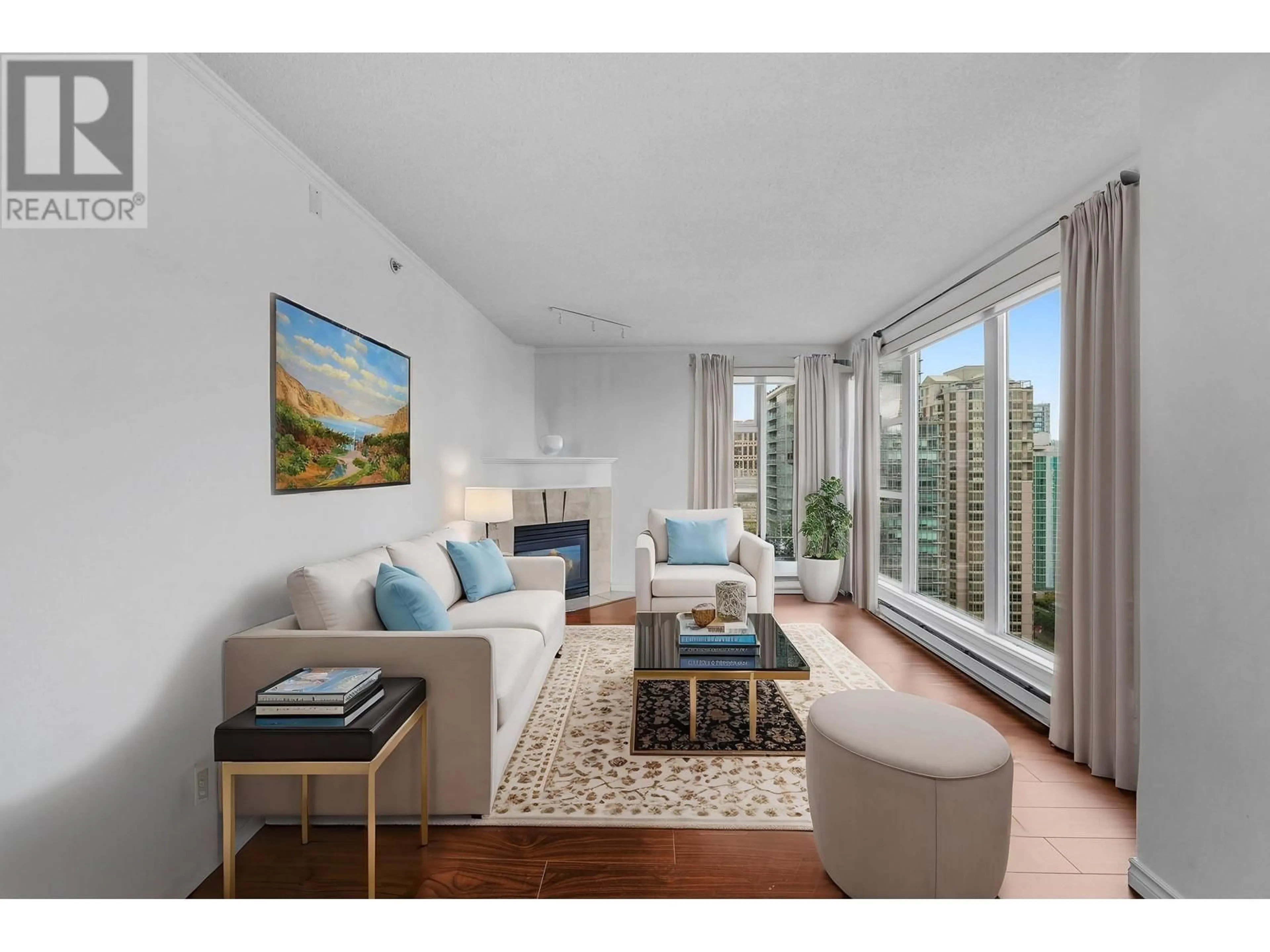2404 939 HOMER STREET, Vancouver, British Columbia V6B2W6
Contact us about this property
Highlights
Estimated ValueThis is the price Wahi expects this property to sell for.
The calculation is powered by our Instant Home Value Estimate, which uses current market and property price trends to estimate your home’s value with a 90% accuracy rate.Not available
Price/Sqft$1,012/sqft
Est. Mortgage$3,861/mo
Maintenance fees$676/mo
Tax Amount ()-
Days On Market16 hours
Description
A stunning suite at THE PINNACLE in the heart of YALETOWN! Welcome to this 2 bed, 2 bath unit featuring a gorgeous open floor plan, over sized windows (plenty of natural light), South East EXPOSURE with; peeka-boo mountain, water, and city views, large solarium, balcony, gas fireplace, SS appliances and granite kitchen counter tops. Amenities offer a bike room, an exercise centre, a guest suite, indoor swimming pool, a hot tub, sauna, library, party room, garden, 24-hour concierge and plenty of visitors parking. A convenient location walking distance to restaurant, coffee shops, shopping, David Lam Park, Urban Fare, Costco, T&T, Canada Line Transit and much more! (id:39198)
Upcoming Open House
Property Details
Exterior
Features
Parking
Garage spaces 1
Garage type -
Other parking spaces 0
Total parking spaces 1
Condo Details
Amenities
Exercise Centre, Guest Suite
Inclusions
Property History
 35
35 39
39


