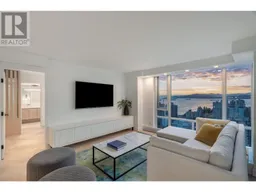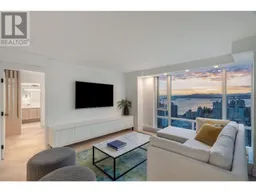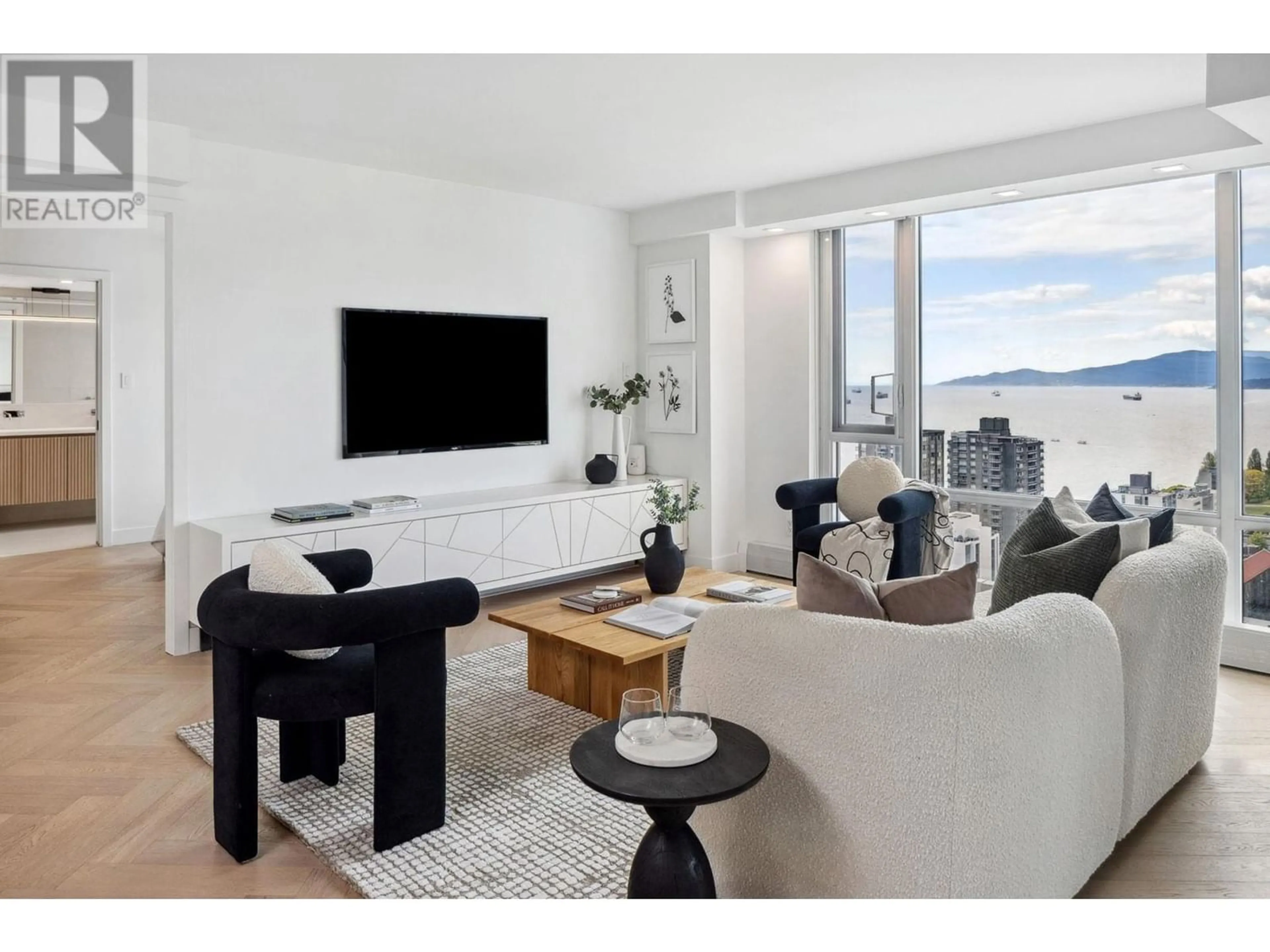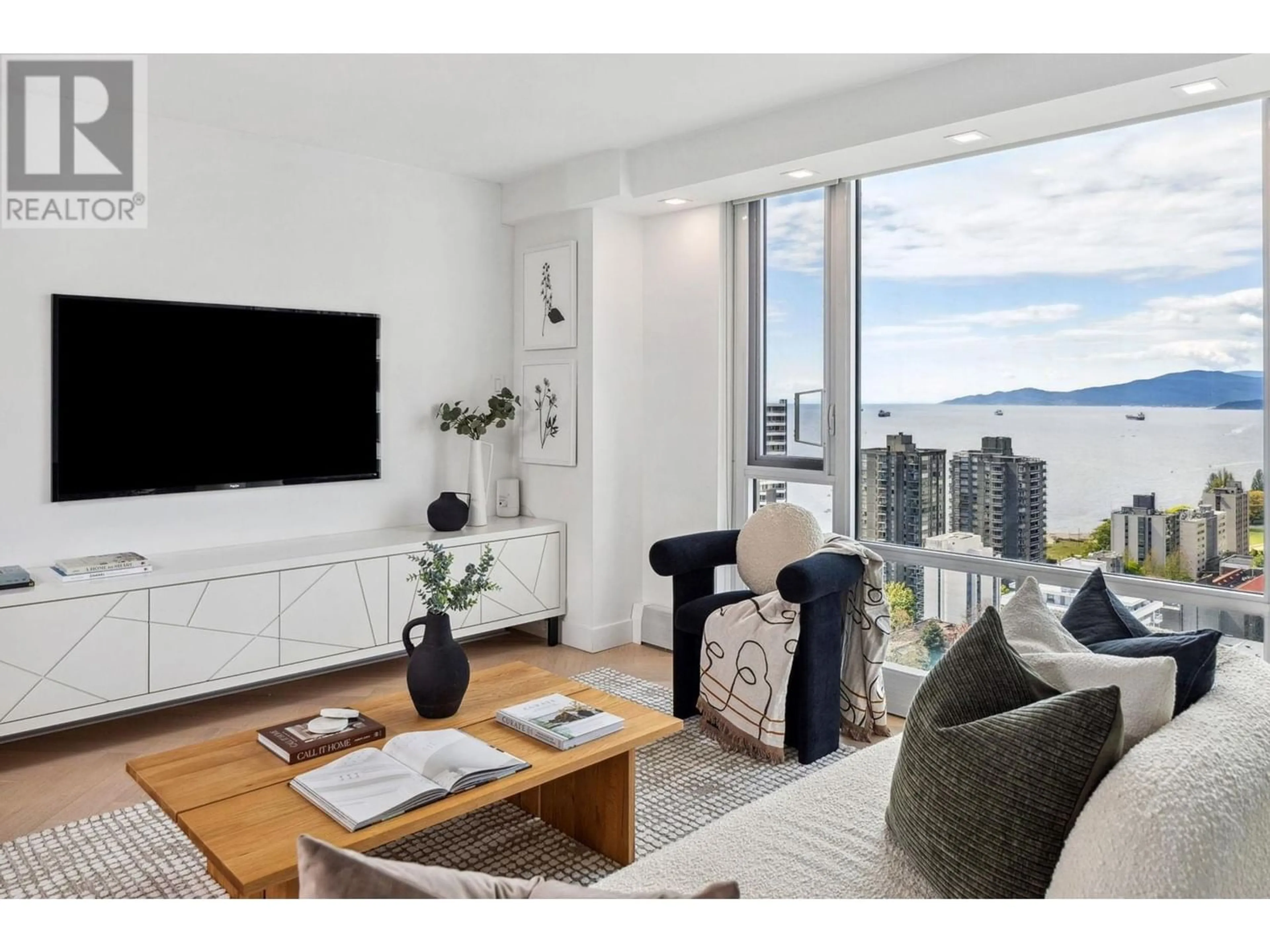2303 1020 HARWOOD STREET, Vancouver, British Columbia V6E4R1
Contact us about this property
Highlights
Estimated ValueThis is the price Wahi expects this property to sell for.
The calculation is powered by our Instant Home Value Estimate, which uses current market and property price trends to estimate your home’s value with a 90% accuracy rate.Not available
Price/Sqft$1,537/sqft
Est. Mortgage$6,867/mo
Maintenance fees$706/mo
Tax Amount ()-
Days On Market200 days
Description
Welcome to this award winning contemporary gem with unobstructed English Bay WATER VIEWS! Space Harmony Design & featured in Western Living, this exceptional home has been extensively renovated with the utmost detail & custom quality finishes incl. white oak herringbone floors, European integrated appliances, bespoke kitchen island & table, primavera stone resembling terrazzo, under cabinet lighting & stunning millwork. No detail is overlooked incl. master ensuite fluted white oak cabinetry, standalone bathtub & white oak slatted shower overlooking unparalleled water views. Wrap around 159 sqft corner patio. Building has been extensively upgraded incl. balconies, roof, plumbing, windows, elevators. 2 side-by-side parking. Impeccable design meets perfect West Coast lifestyle here. (id:39198)
Property Details
Interior
Features
Exterior
Features
Parking
Garage spaces 2
Garage type Underground
Other parking spaces 0
Total parking spaces 2
Condo Details
Amenities
Exercise Centre, Laundry - In Suite, Recreation Centre
Inclusions
Property History
 36
36 33
33 33
33

