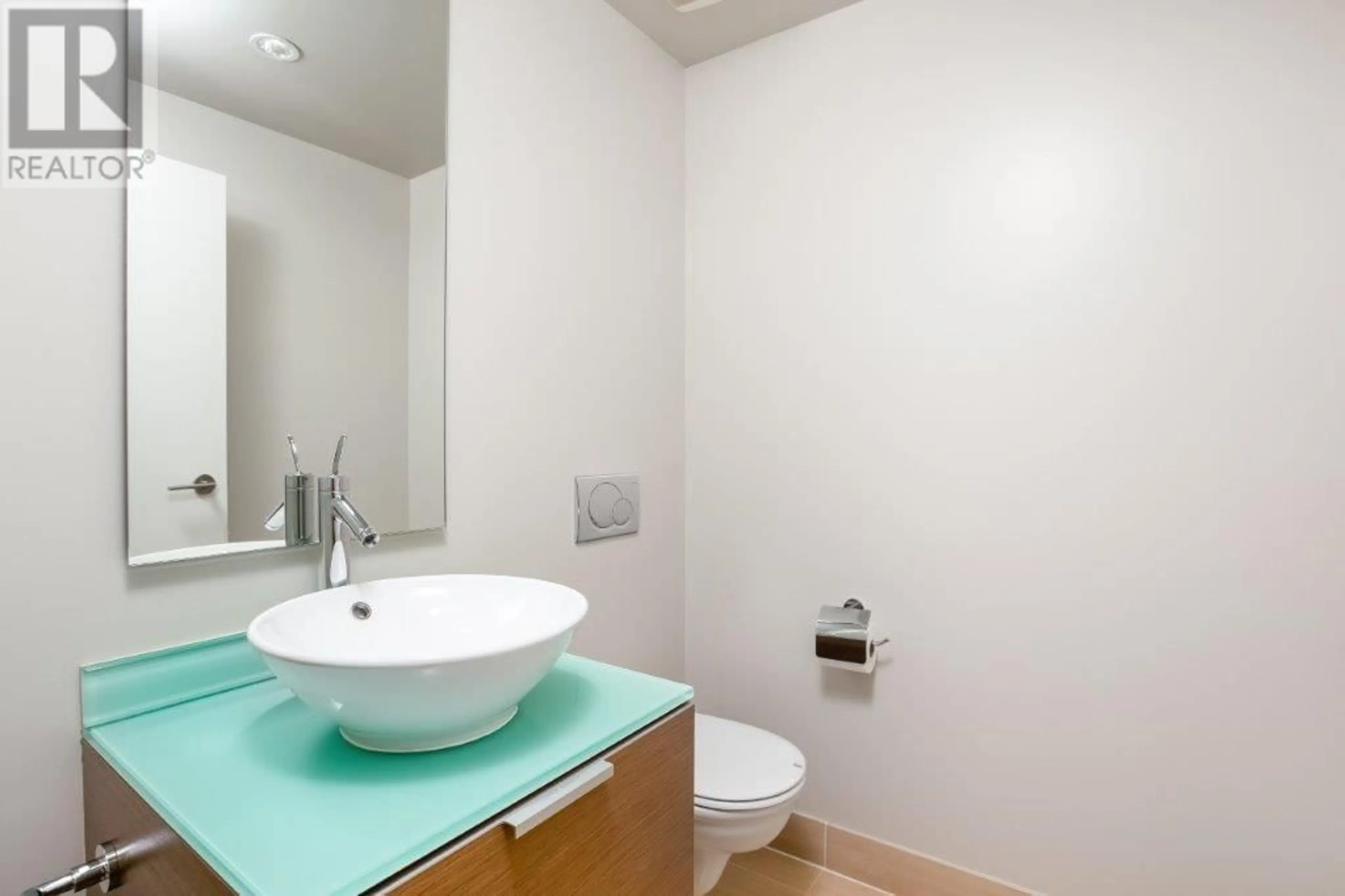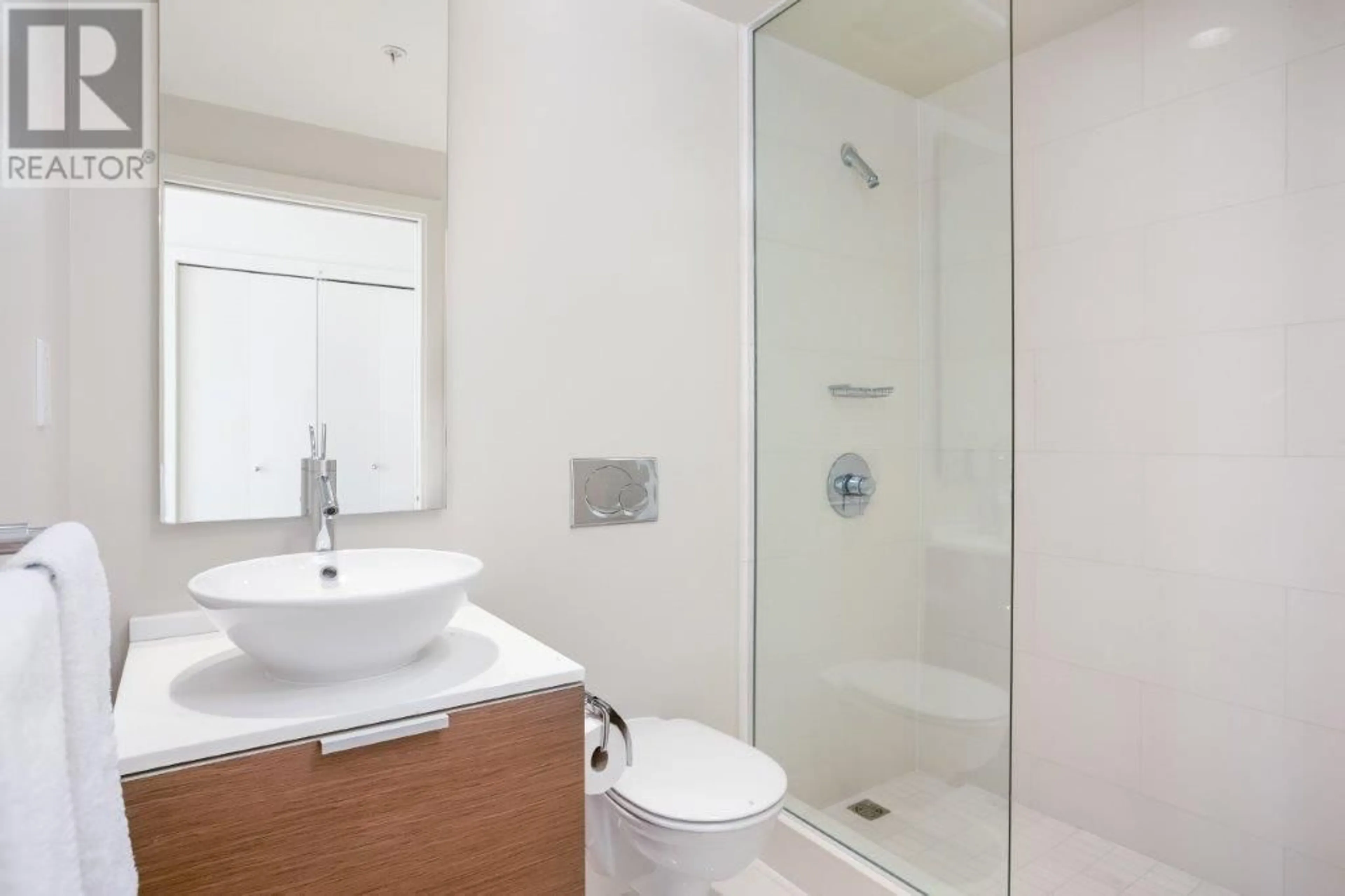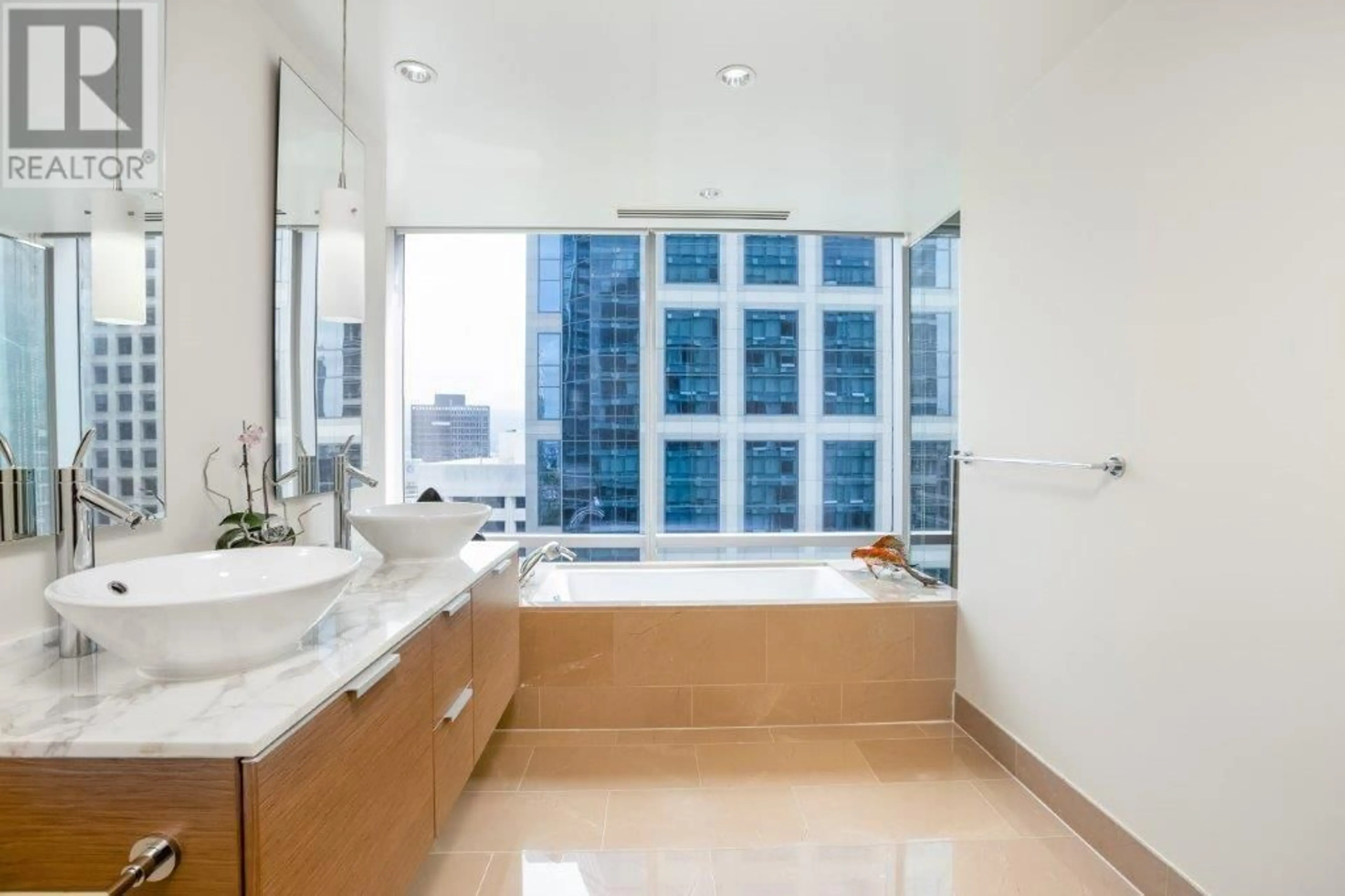2302 1111 ALBERNI STREET, Vancouver, British Columbia V6E4V2
Contact us about this property
Highlights
Estimated ValueThis is the price Wahi expects this property to sell for.
The calculation is powered by our Instant Home Value Estimate, which uses current market and property price trends to estimate your home’s value with a 90% accuracy rate.Not available
Price/Sqft$1,294/sqft
Est. Mortgage$9,010/mo
Maintenance fees$1971/mo
Tax Amount ()-
Days On Market209 days
Description
Elevate your lifestyle within this 2 bed, 3 bath over 1600 sf home. Nestled in a prestigious 5-star luxury building that´s integrated with a world class hotel you can experience modern urban living at its finest. The spaces are meticulously designed & every detail exudes elegance. Floor-to-ceiling windows showcase breathtaking views from all rooms, while the open floor plan enhances the sense of spaciousness. The Boffi Italian inspired kitchen features Miele & Subzero appliances & gorgeous granite countertops. Stay comfortable with air-conditioning & geothermal heating system. Enjoy access to 3 levels of amenities, including 24/7 concierge, an outdoor pool, sauna, Chi spa & fitness center. Be sure to visit Realtors website for more. (id:39198)
Property Details
Interior
Features
Exterior
Features
Parking
Garage spaces 2
Garage type -
Other parking spaces 0
Total parking spaces 2
Condo Details
Amenities
Exercise Centre, Laundry - In Suite
Inclusions
Property History
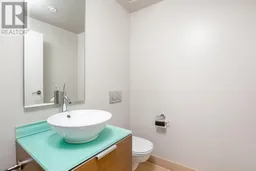 40
40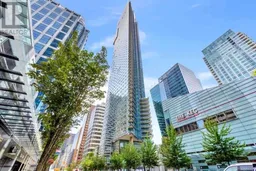 40
40
