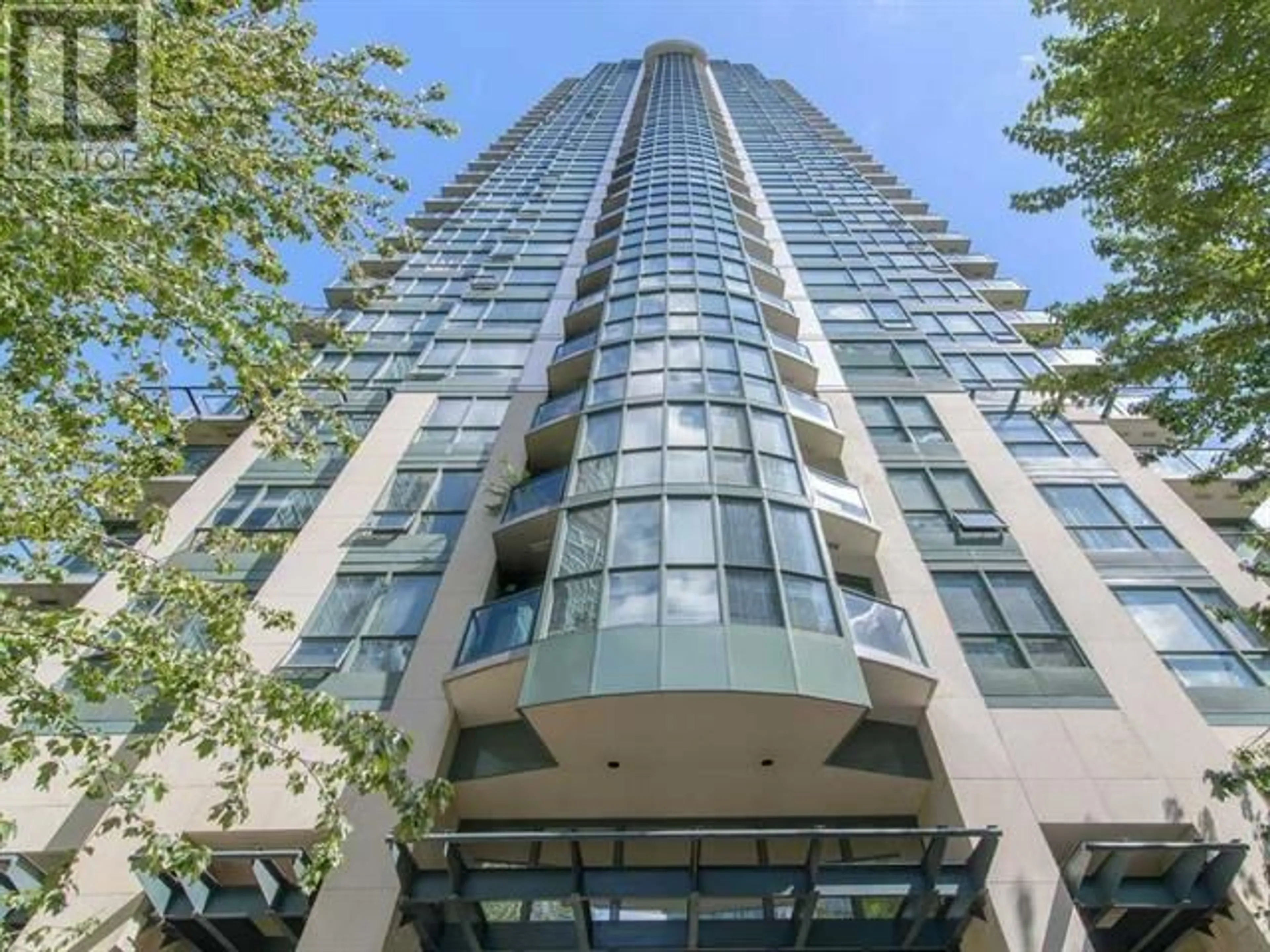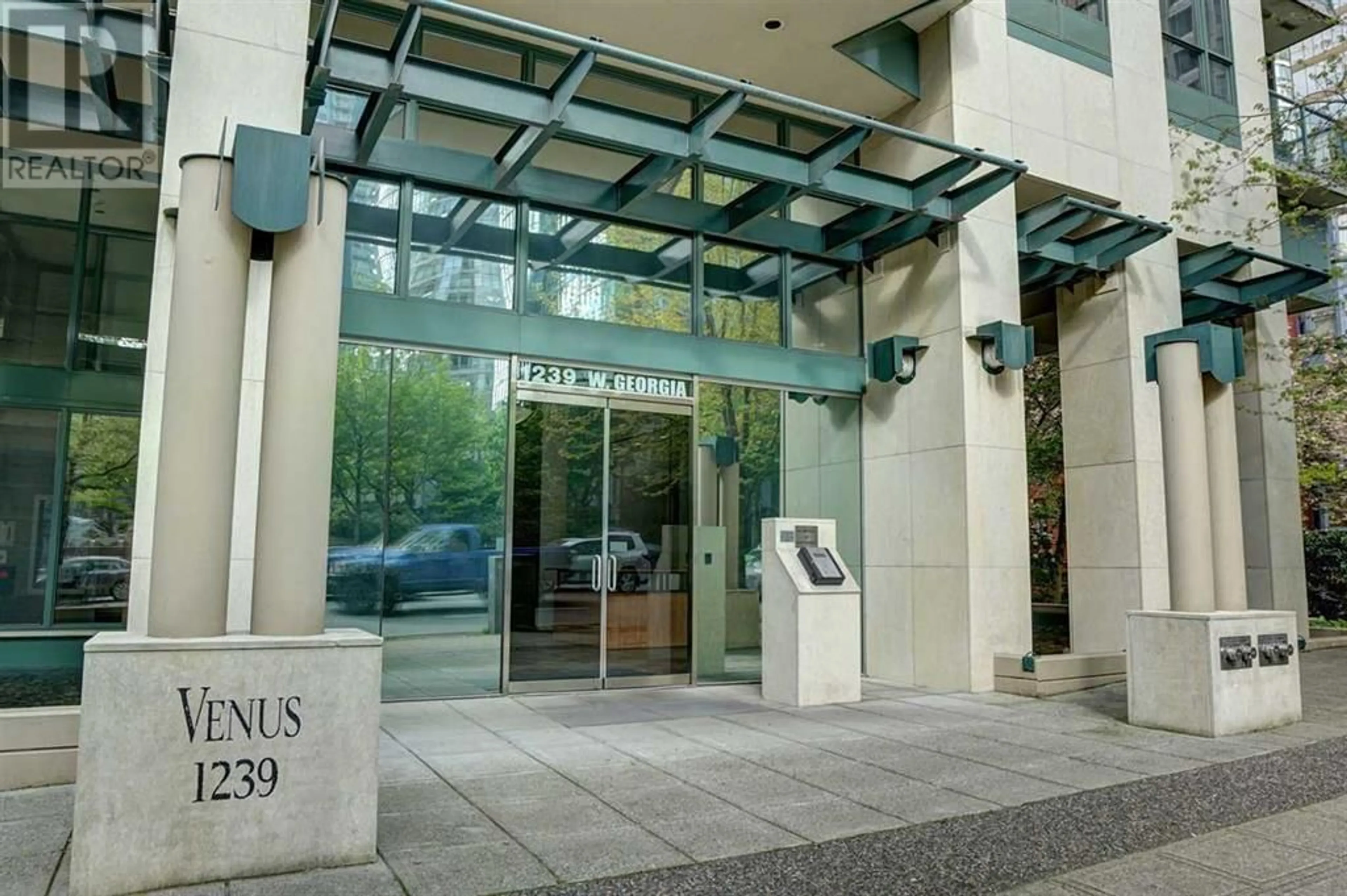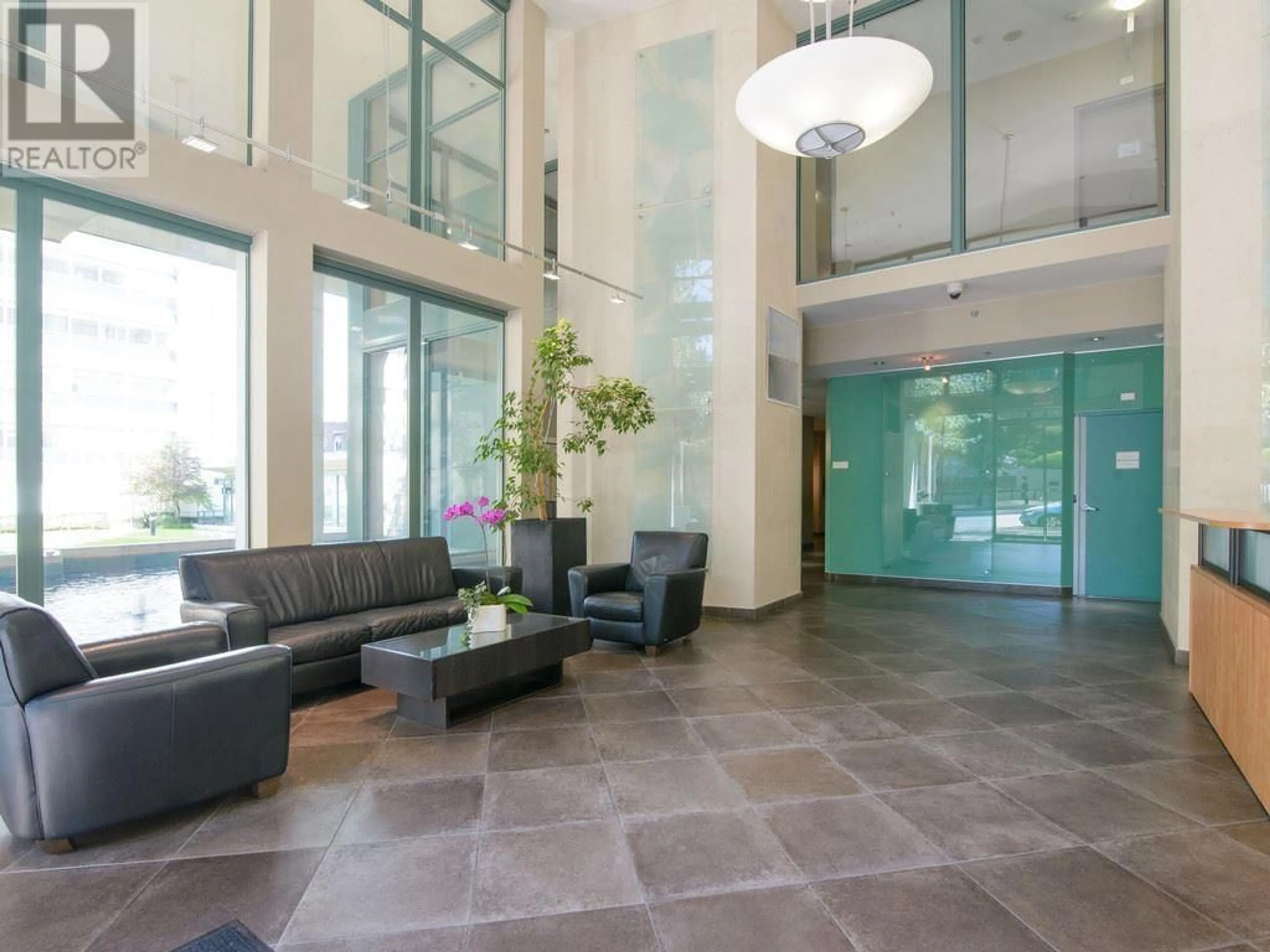2204 1239 W GEORGIA STREET, Vancouver, British Columbia V6E4R8
Contact us about this property
Highlights
Estimated ValueThis is the price Wahi expects this property to sell for.
The calculation is powered by our Instant Home Value Estimate, which uses current market and property price trends to estimate your home’s value with a 90% accuracy rate.Not available
Price/Sqft$1,102/sqft
Est. Mortgage$3,864/mo
Maintenance fees$605/mo
Tax Amount ()-
Days On Market174 days
Description
Spacious SW corner home with 2 bedroom 2 bath in the popular and well maintained Venus building with city and Coal Harbour views. Efficient open floor plan with airy 9 foot ceiling. Double-sided gas fireplace. Kitchen has a ton of cabinets and a breakfast nook. Open balcony. Flex space makes an ideal home office. Fantastic building amenities include: 24 hour concierge service, indoor swimming pool, hot tub, sauna, courtyard garden, party room, fitness centre, 2 guest suites. You are just steps to the shops and Restaurants on Robson St, Alberni St & Coal Harbour. Stanley Park is just a short stroll away. 1 pet permitted (not more than 20kg). Tenanted, please allow 24 hour notice to show. Ultra convenient location. You will love living here!! (id:39198)
Property Details
Interior
Features
Exterior
Features
Parking
Garage spaces 1
Garage type Underground
Other parking spaces 0
Total parking spaces 1
Condo Details
Amenities
Exercise Centre, Guest Suite, Laundry - In Suite, Recreation Centre
Inclusions
Property History
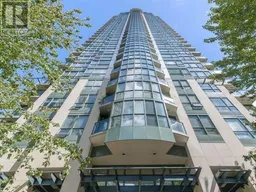 15
15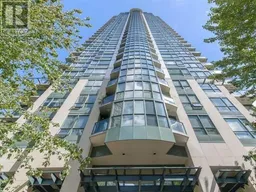 15
15
