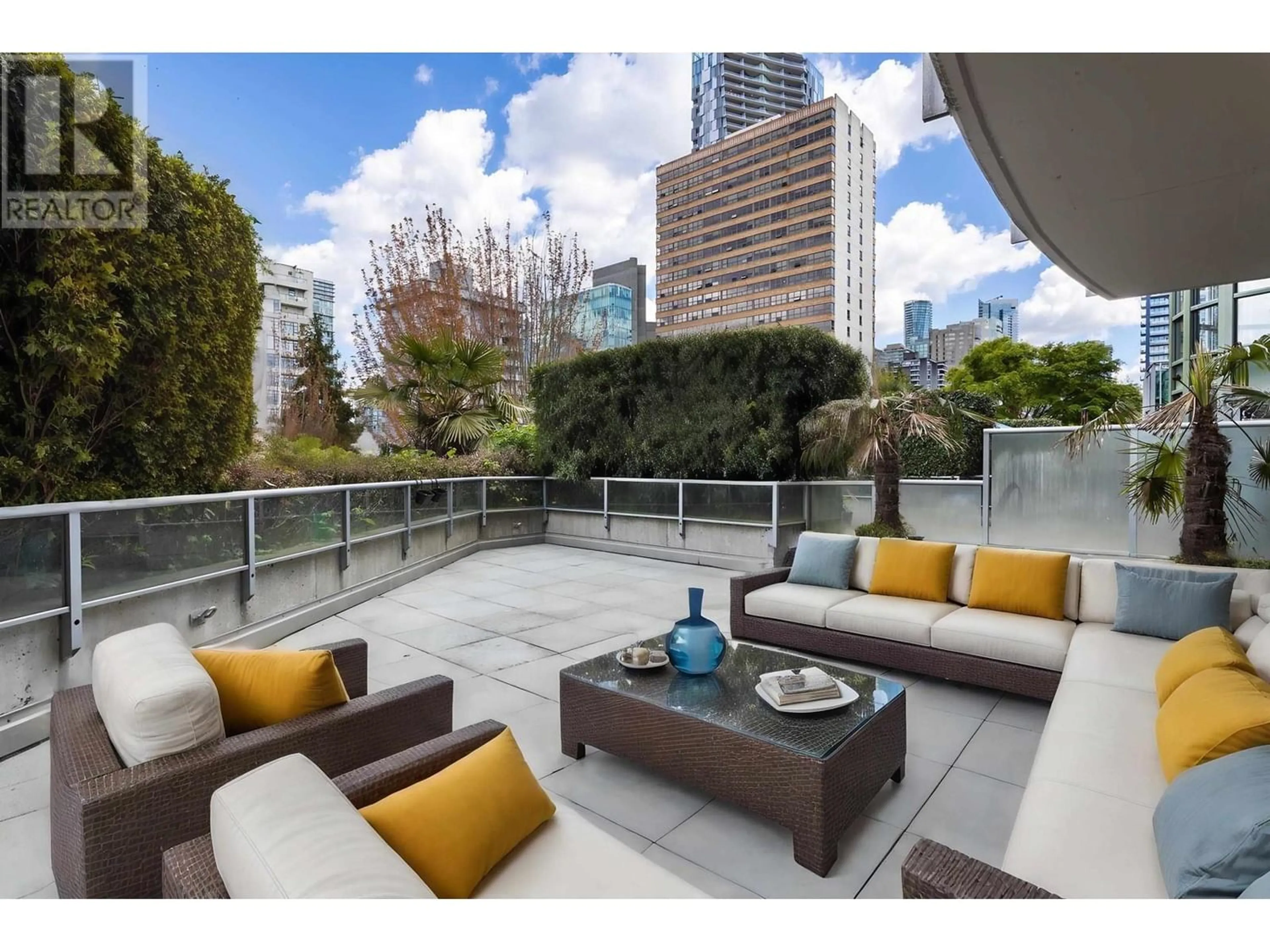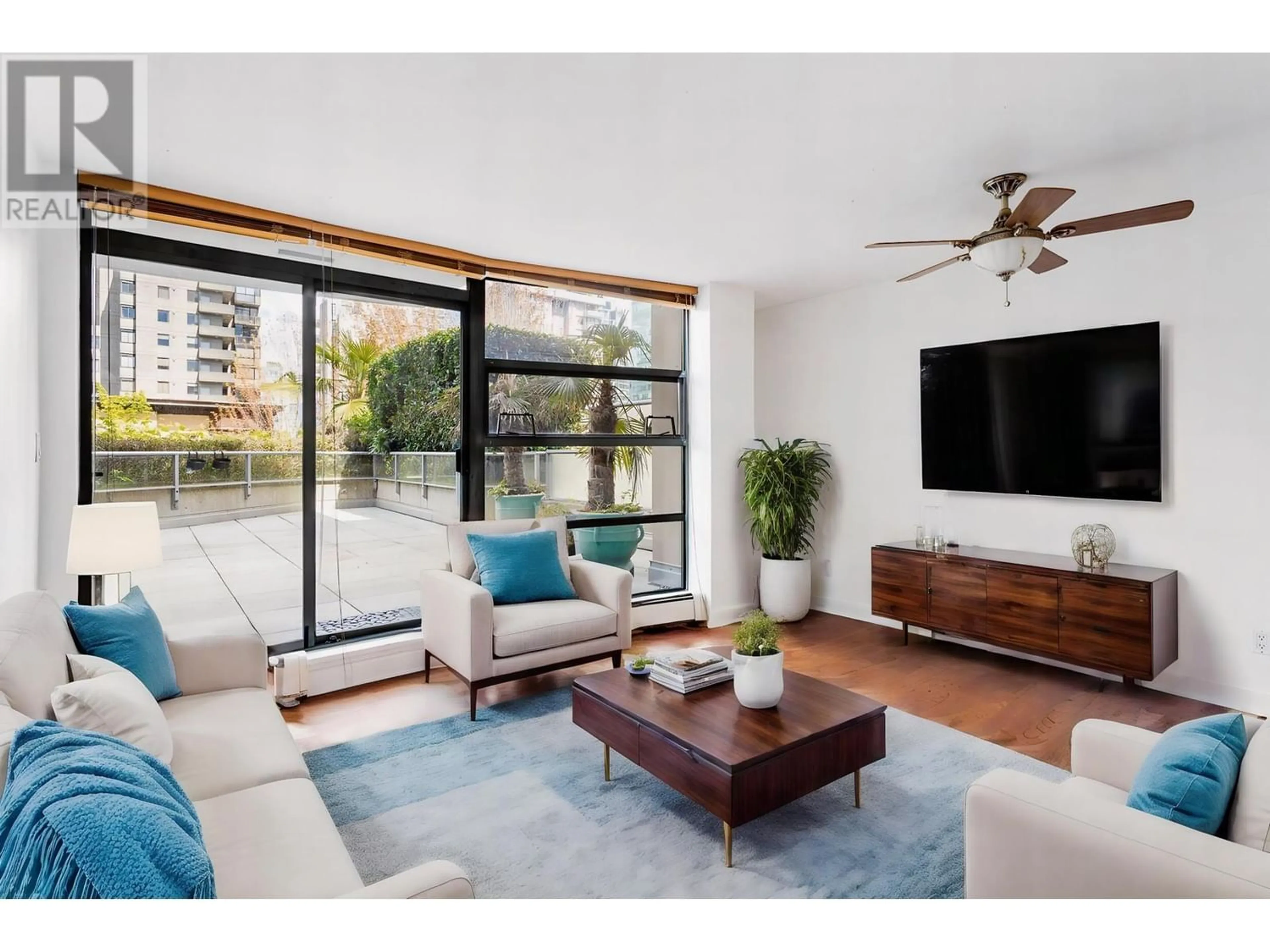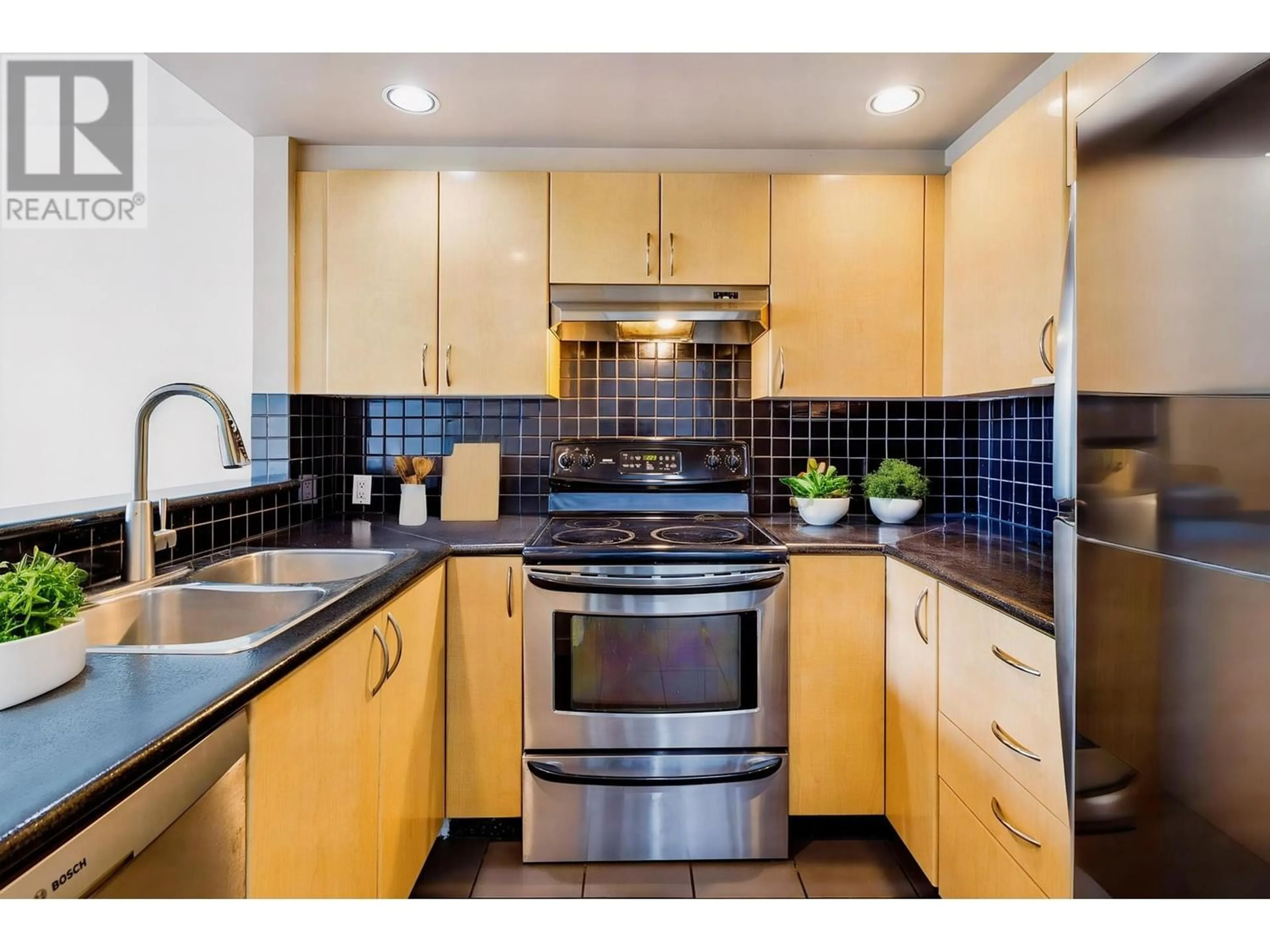205 1688 ROBSON STREET, Vancouver, British Columbia V6G1C7
Contact us about this property
Highlights
Estimated ValueThis is the price Wahi expects this property to sell for.
The calculation is powered by our Instant Home Value Estimate, which uses current market and property price trends to estimate your home’s value with a 90% accuracy rate.Not available
Price/Sqft$1,227/sqft
Est. Mortgage$2,910/mo
Maintenance fees$558/mo
Tax Amount ()-
Days On Market180 days
Description
Discover urban luxury on Robson Streets West End! This exceptional listing offers a unique blend of comfort and convenience. Enjoy an updated 1 bdrm unit + den with functional floor plan, updated appliances, and a massive 551 square ft walkout patio perfect for entertaining with friends and family. Within the building, indulge in luxury amenities such as an indoor pool, sauna, hot tub, and gym. Situated near grocery stores, restaurants, West End Community Center, Devonian Harbour Park, Marina Square, Stanley Park, the Seawall, public transportation, and much more! Included are one parking stall & one storage locker, with the addition of heat and hot water included in the maint fees. Don't miss out on this rare gem, come enjoy all that Vancouver has to offer. Book your viewing today! (id:39198)
Property Details
Interior
Features
Exterior
Features
Parking
Garage spaces 1
Garage type Visitor Parking
Other parking spaces 0
Total parking spaces 1
Condo Details
Amenities
Exercise Centre, Laundry - In Suite
Inclusions
Property History
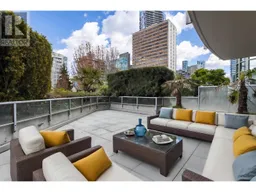 33
33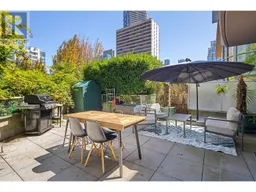 21
21
