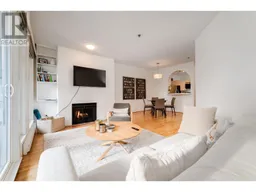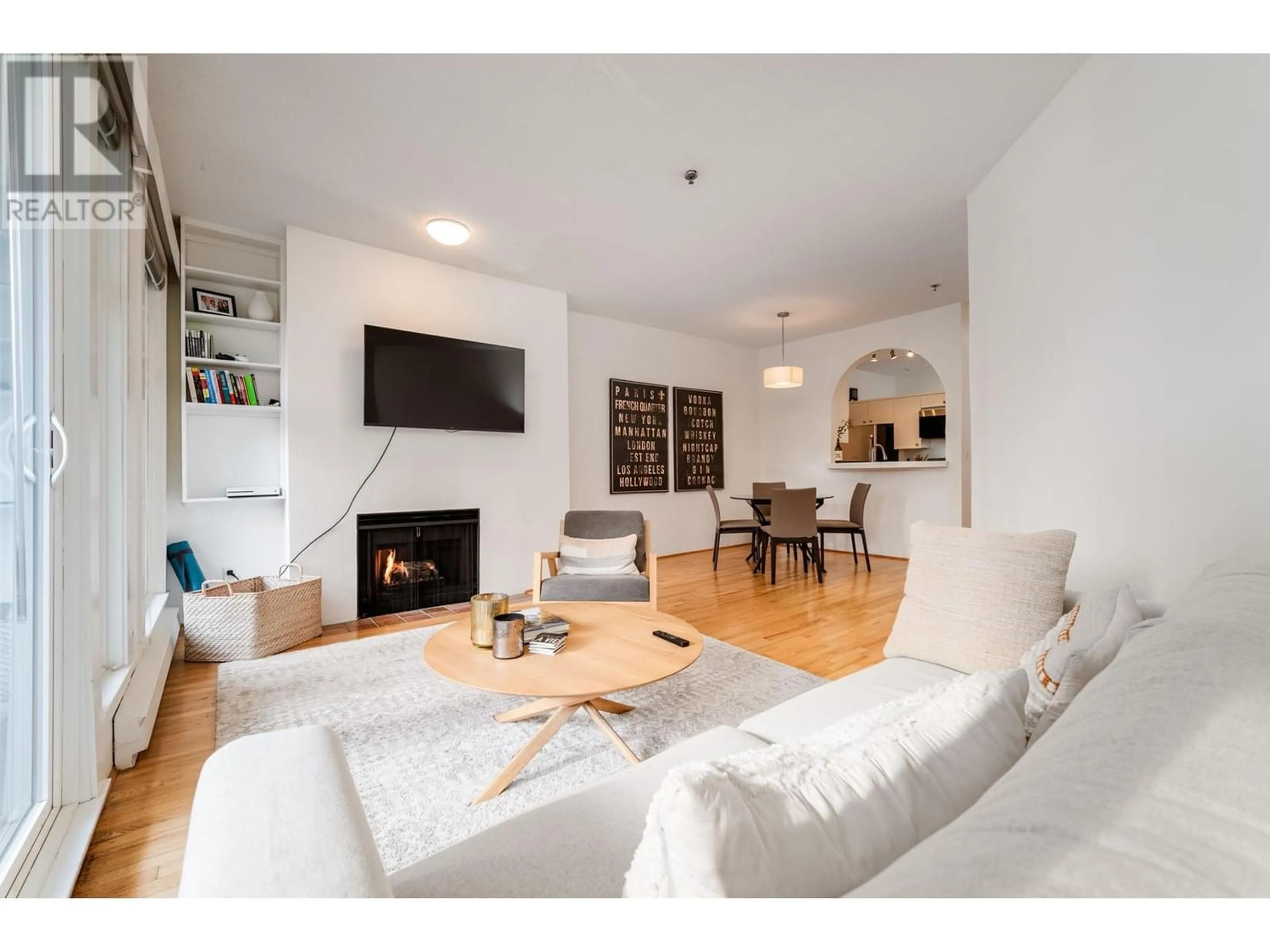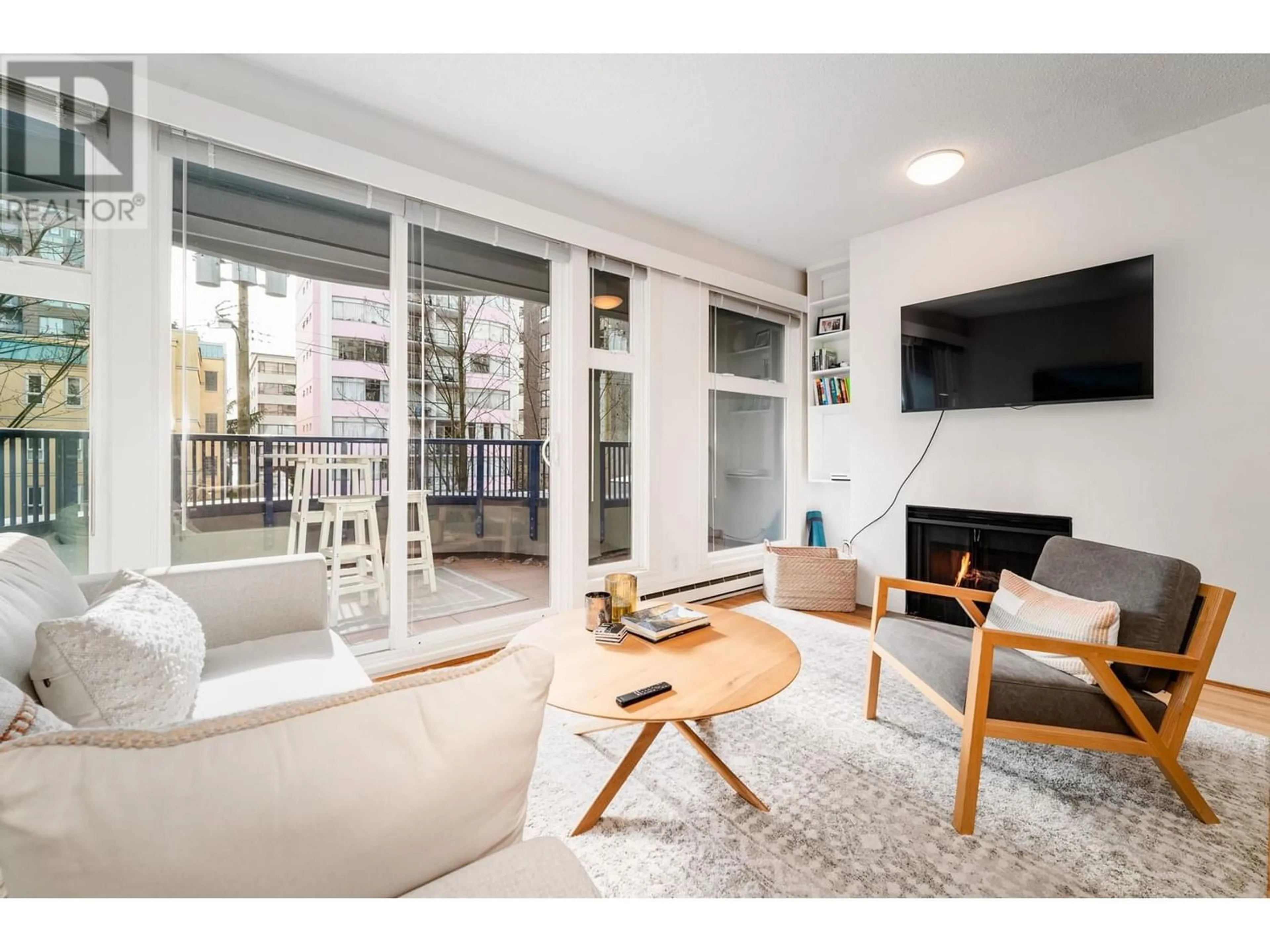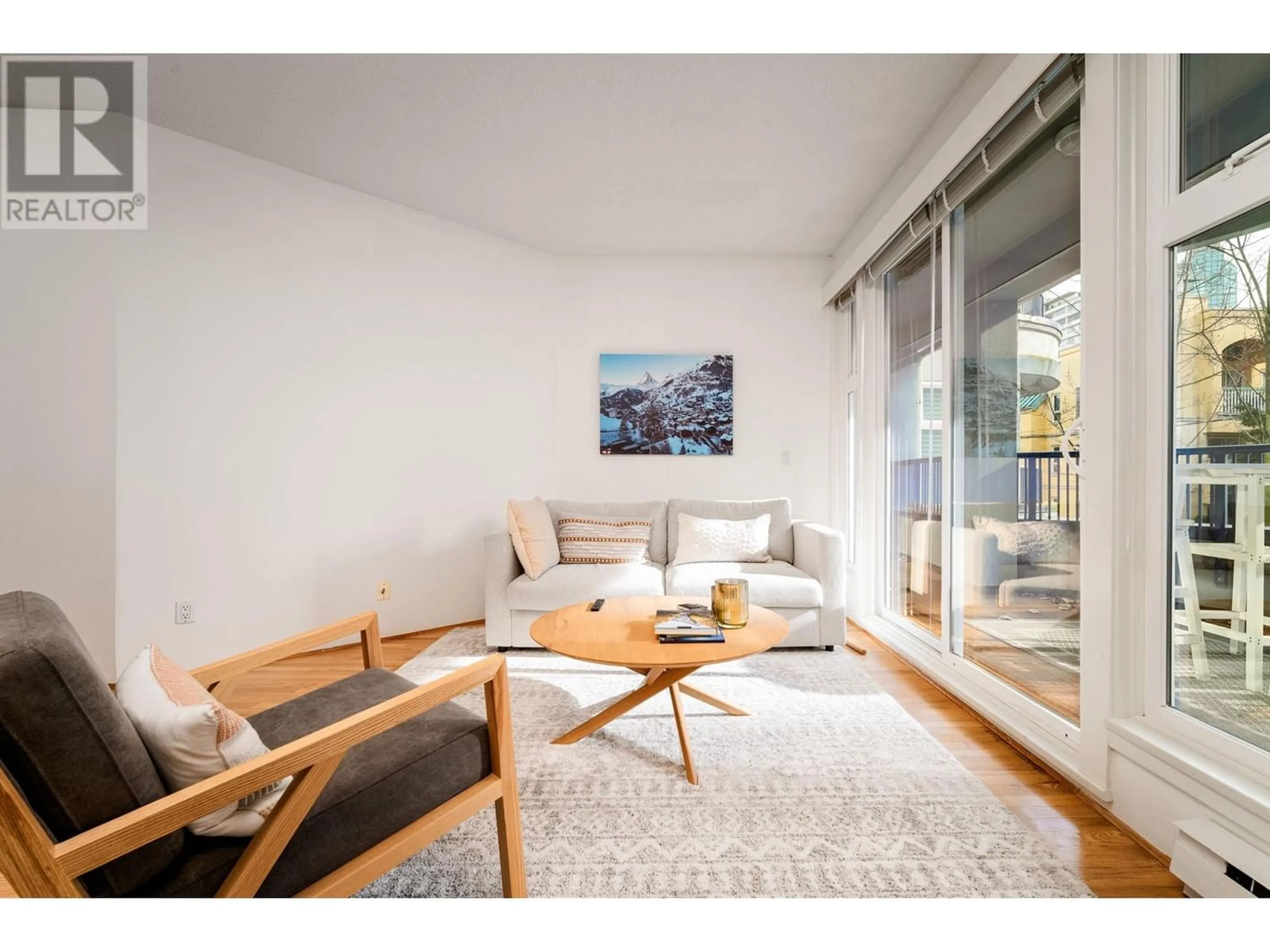201 1924 COMOX STREET, Vancouver, British Columbia V6G1R4
Contact us about this property
Highlights
Estimated ValueThis is the price Wahi expects this property to sell for.
The calculation is powered by our Instant Home Value Estimate, which uses current market and property price trends to estimate your home’s value with a 90% accuracy rate.Not available
Price/Sqft$910/sqft
Est. Mortgage$3,431/mo
Maintenance fees$505/mo
Tax Amount ()-
Days On Market243 days
Description
UNIT - Charming 1bedroom, 1bathroom oasis boasting 878 sqft of bright living space. This home features ample storage, gleaming hardwood floors and an open dining area The oversized bedroom with nook is perfect for a home office, while the S-facing balcony invites relaxation and sunshine. Cozy up by the gas fireplace on cooler evenings and revel in the convenience of in-suite laundry. BONUS parking and locker are included. BUILDING - Discover urban living at its finest in one of the West End's most coveted buildings. Upgraded with full rainscreen, roof, plumbing, windows, balconies, elevator and membrane, this pet-friendly building is a true gem. LOCATION- Experience seaside living at its best steps from English Bay and the scenic seawall. This prime location also offers easy access to tennis courts & all the vibrant amenities of Denman Street. Agents open Friday March 22nd, 10:30-noon. Open House Saturday March 23rd, 2-4pm. (id:39198)
Property Details
Interior
Features
Exterior
Parking
Garage spaces 1
Garage type Underground
Other parking spaces 0
Total parking spaces 1
Condo Details
Amenities
Laundry - In Suite, Recreation Centre
Inclusions
Property History
 31
31


