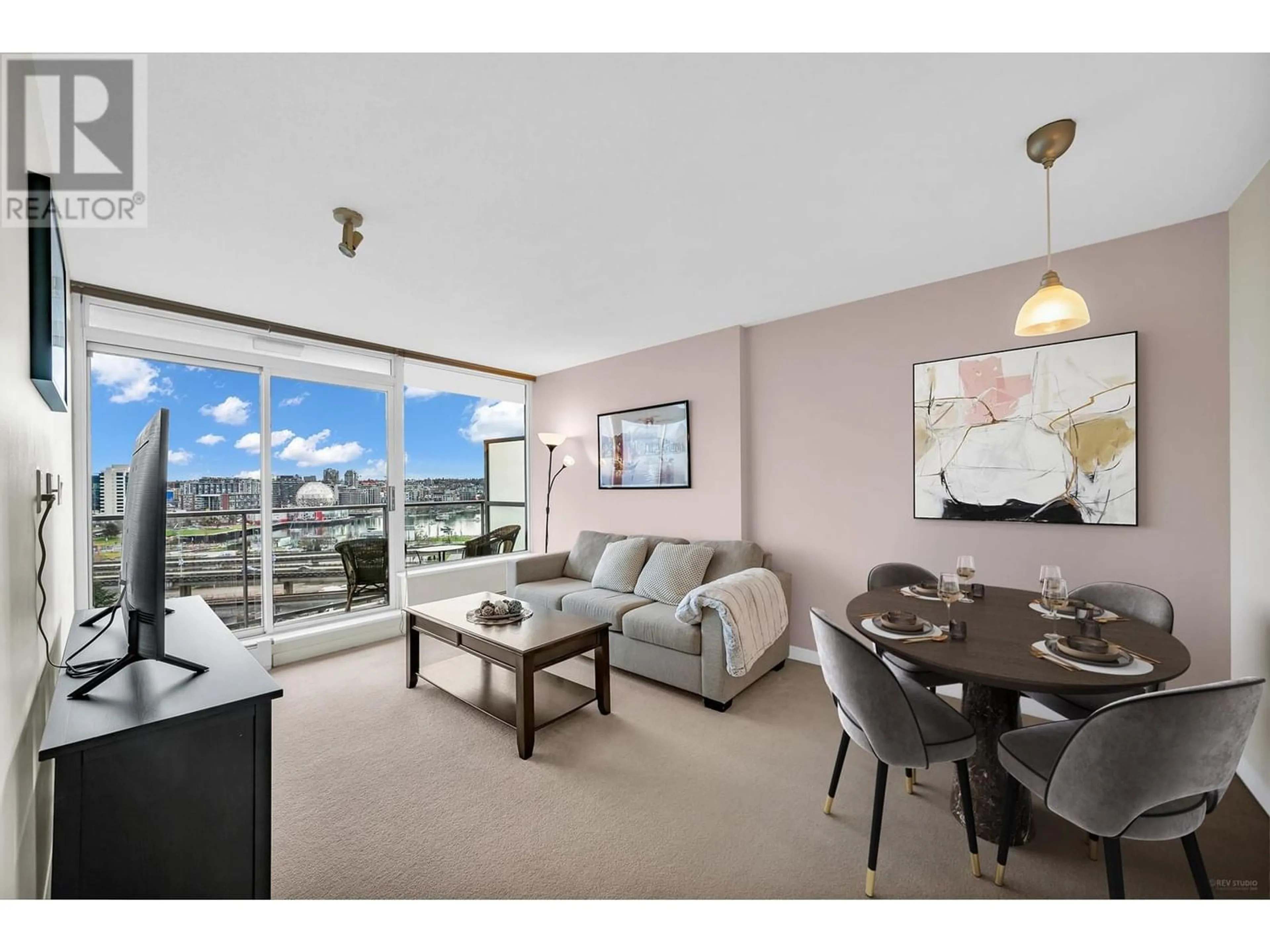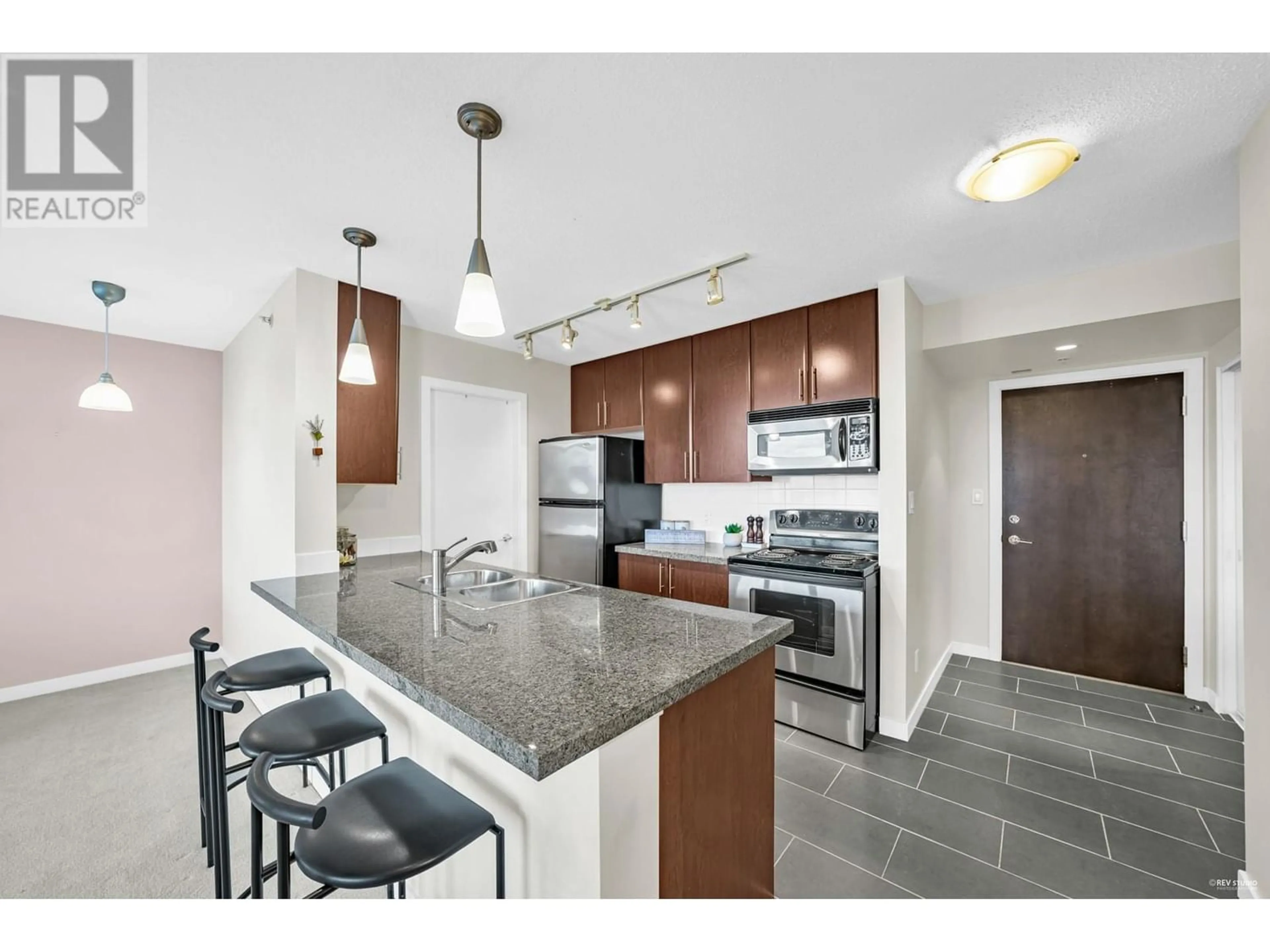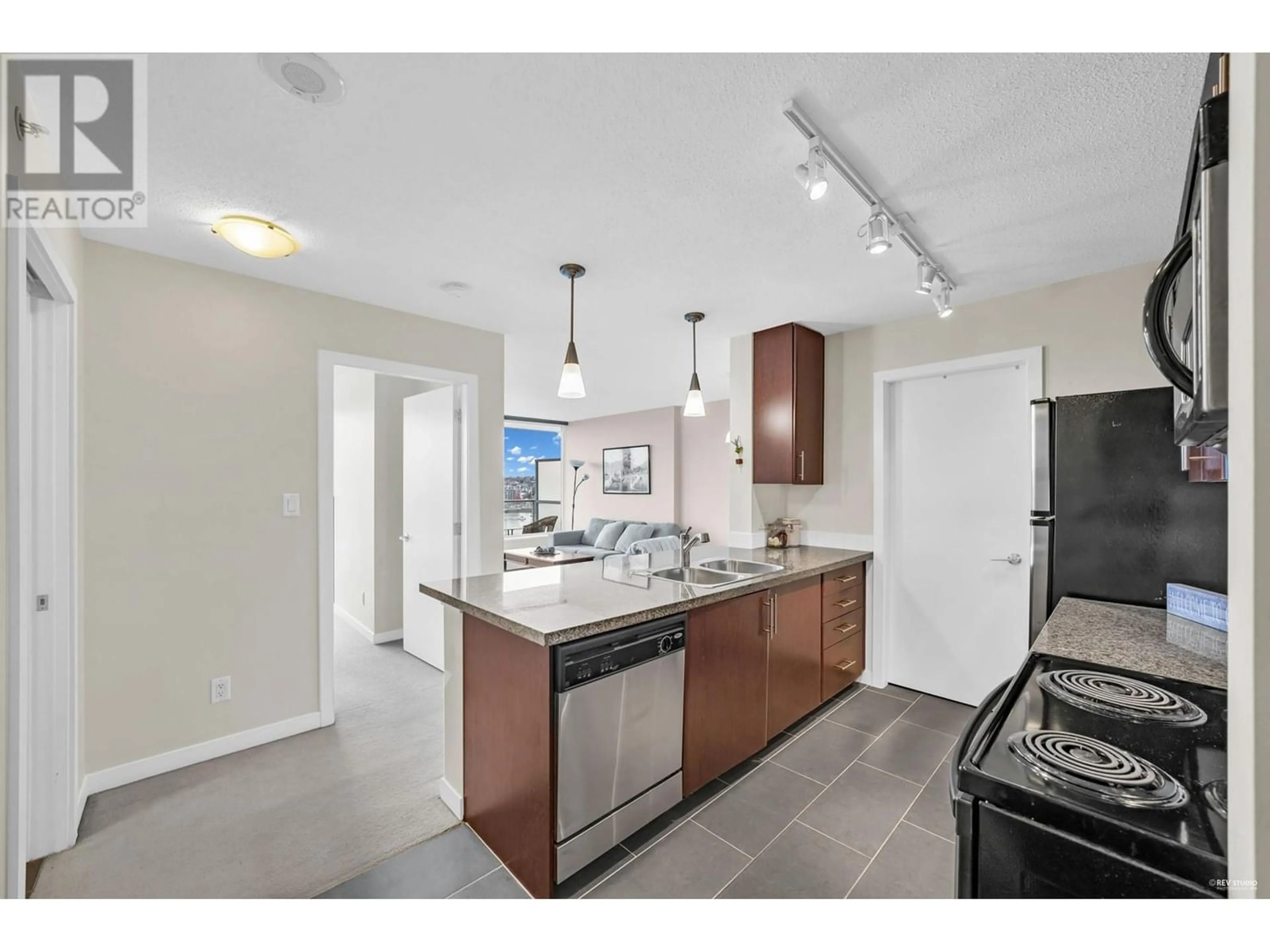1709 58 KEEFER PLACE, Vancouver, British Columbia V6B0B8
Contact us about this property
Highlights
Estimated ValueThis is the price Wahi expects this property to sell for.
The calculation is powered by our Instant Home Value Estimate, which uses current market and property price trends to estimate your home’s value with a 90% accuracy rate.Not available
Price/Sqft$1,096/sqft
Est. Mortgage$2,920/mo
Maintenance fees$488/mo
Tax Amount ()-
Days On Market285 days
Description
PRICED BELOW ASSESSMENT! Firenze Tower I - Breathtaking Panoramic Views of the Water, False Creek & Science World from your very own 1 Bedroom + Flex (large enough as a study or futon) located in one of Downtown´s most vibrant neighbourhoods. Features open concept living/dining, modern kitchen with breakfast bar, granite countertops, gorgeous floor-to-ceiling windows, and in-suite laundry. Firenze offers concierge, courtyard oasis & lifestyle amenities: gym, indoor swimming pool, hot tub, sauna, rec room & social lounge. Just minutes away from Skytrain, Chinatown, Rogers Arena, Costco, T&T, Casino, Gastown, Sea Wall and much more. Pets friendly, Rentals & AIRBNB Allowed! 1 Parking & 1 Bike Locker. Furniture can be included OPEN HOUSE SAT/SUN 2-4PM (id:39198)
Property Details
Interior
Features
Exterior
Features
Parking
Garage spaces 1
Garage type Underground
Other parking spaces 0
Total parking spaces 1
Condo Details
Inclusions
Property History
 35
35 33
33 33
33


