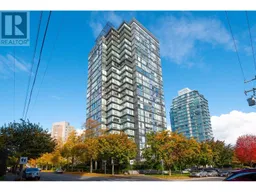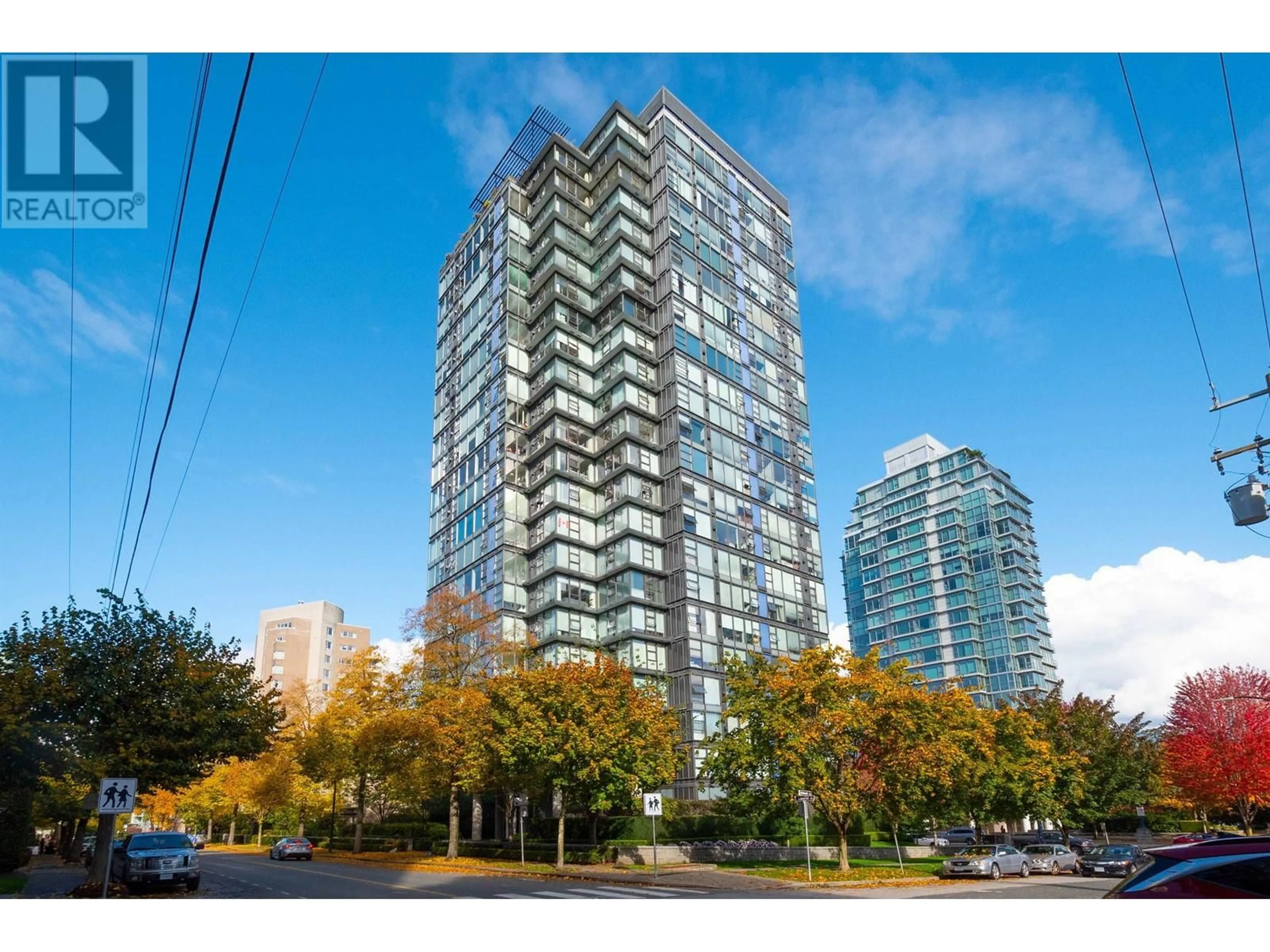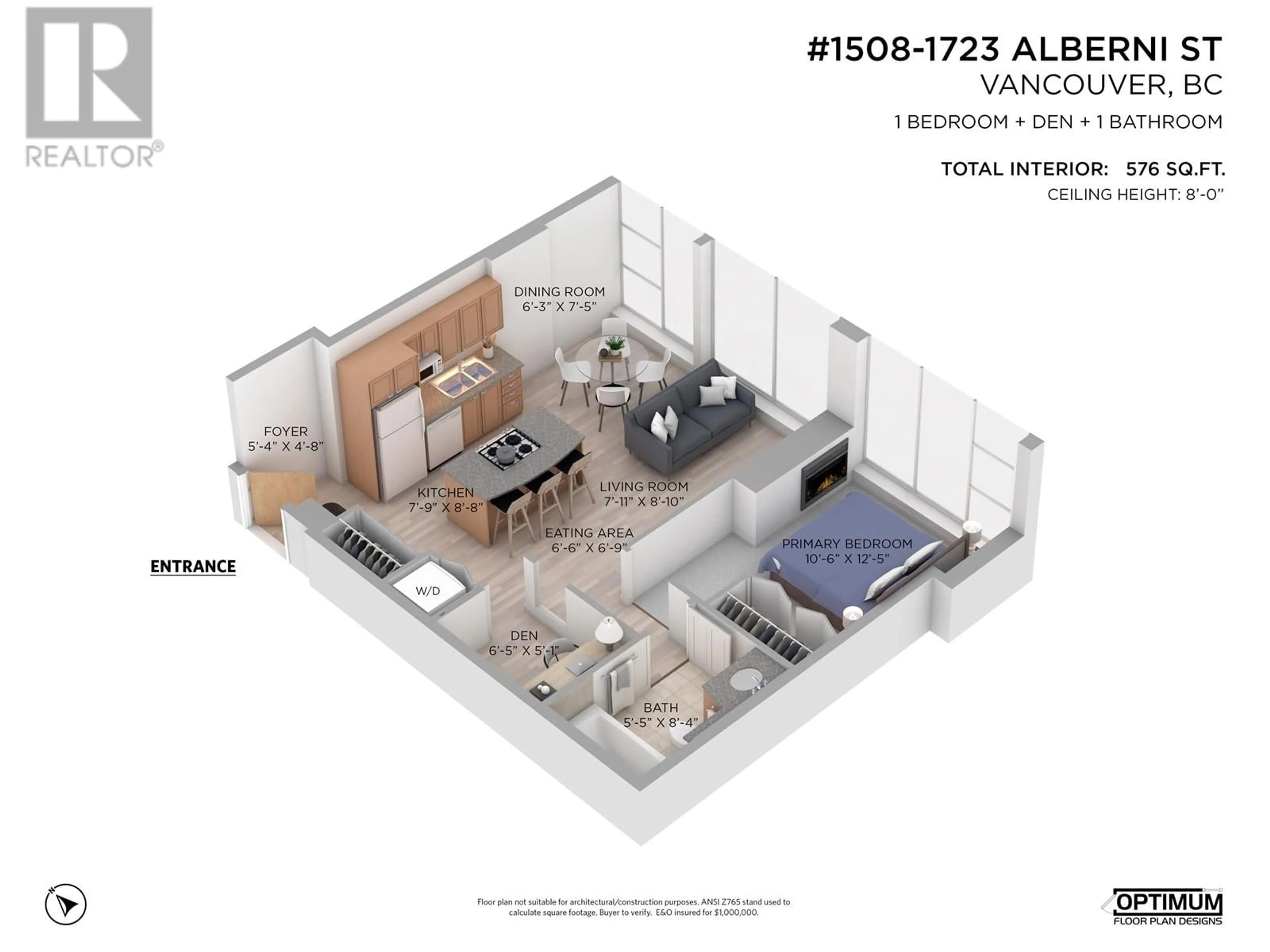1508 1723 ALBERNI STREET, Vancouver, British Columbia V6G3G9
Contact us about this property
Highlights
Estimated ValueThis is the price Wahi expects this property to sell for.
The calculation is powered by our Instant Home Value Estimate, which uses current market and property price trends to estimate your home’s value with a 90% accuracy rate.Not available
Price/Sqft$1,119/sqft
Est. Mortgage$2,770/mo
Maintenance fees$491/mo
Tax Amount ()-
Days On Market18 days
Description
A savvy purchase opportunity has presented itself for this one bedroom & den home at "the Park" located steps from majestic Stanley Park, serene Coal Harbour & the infinite amenities of Robson & Denman street. A refined floor plan with floor to ceiling windows captures inspiring views of downtown Vancouver's exquisite architecture & peek a boo views of the water with the North Shore mountains as the backdrop. Open kitchen with a granite countered island, inviting living space with hardwood floors & a two-way gas fireplace that also warms the grand bedroom. A unique private gated garage with your own storage room, in-suite laundry & a discreet work from home space help provide a harmonious living experience. Secure & sophisticated the Park is an incomparable offering that provides an elevated lifestyle in a world class location! Available with an enduring tenant if you are looking for a turn-key investment opportunity in the soon to be the next luxury street of downtown Vancouver, Alberni Street. Call now! (id:39198)
Property Details
Interior
Features
Exterior
Parking
Garage spaces 1
Garage type -
Other parking spaces 0
Total parking spaces 1
Condo Details
Amenities
Laundry - In Suite, Recreation Centre
Inclusions
Property History
 40
40

