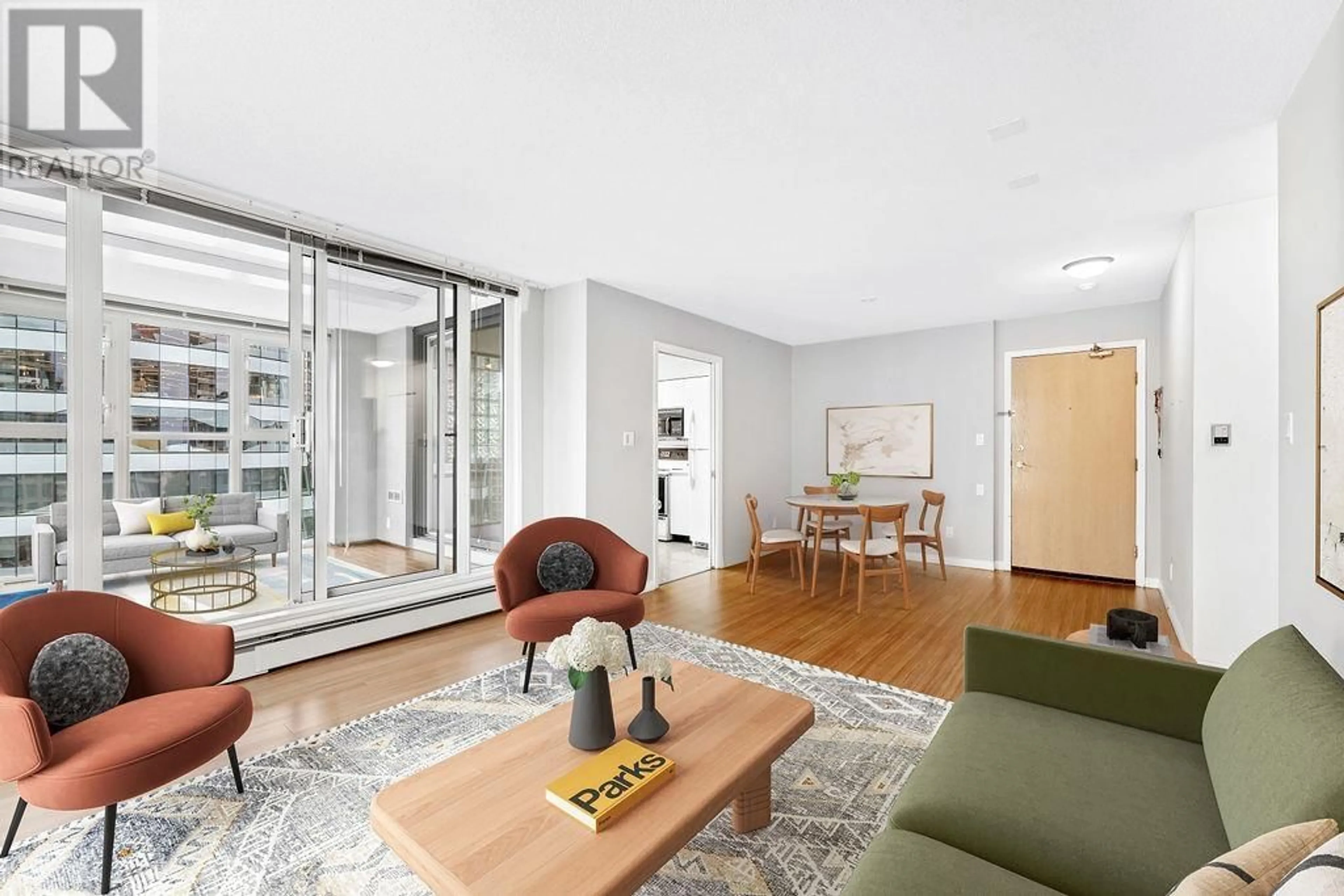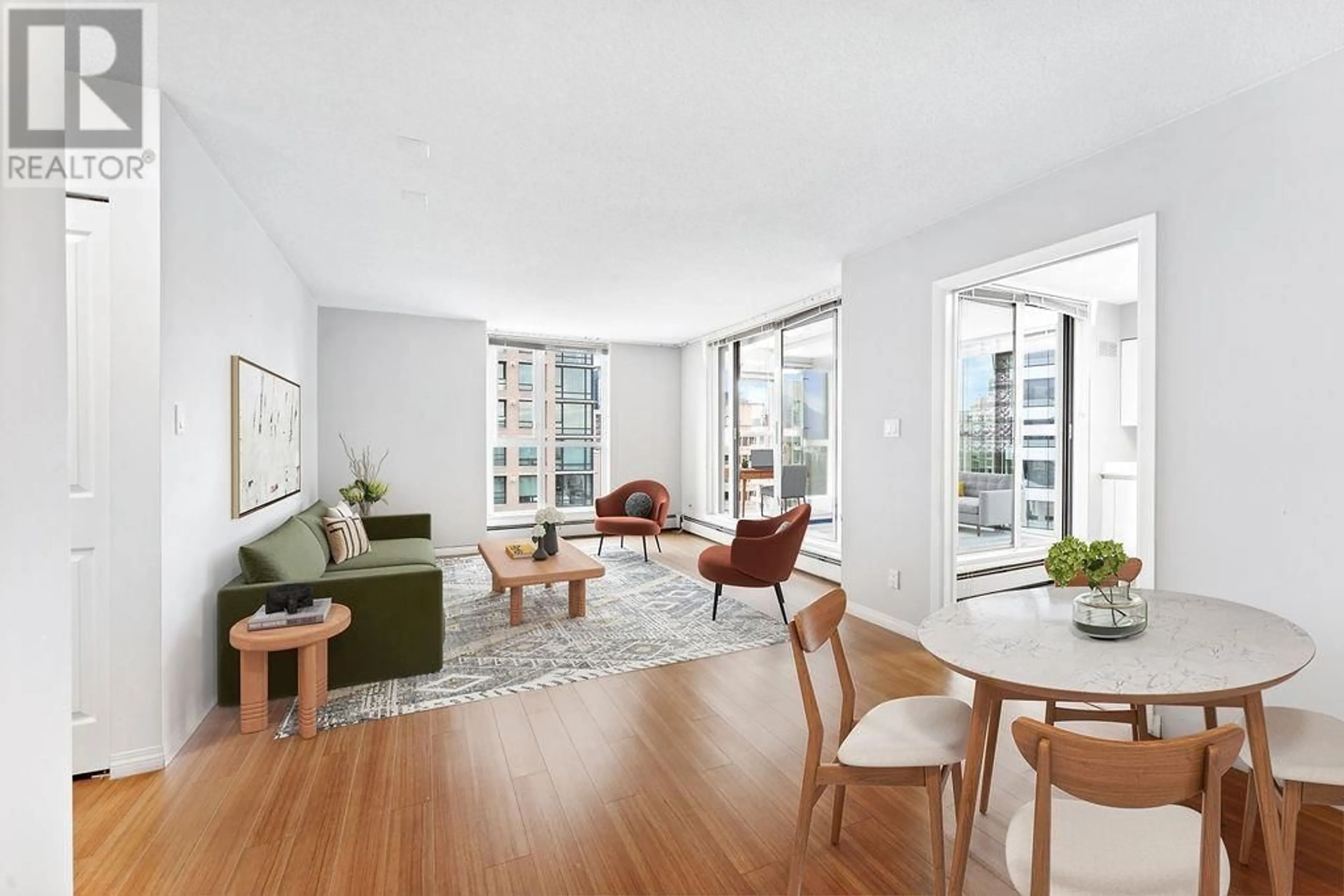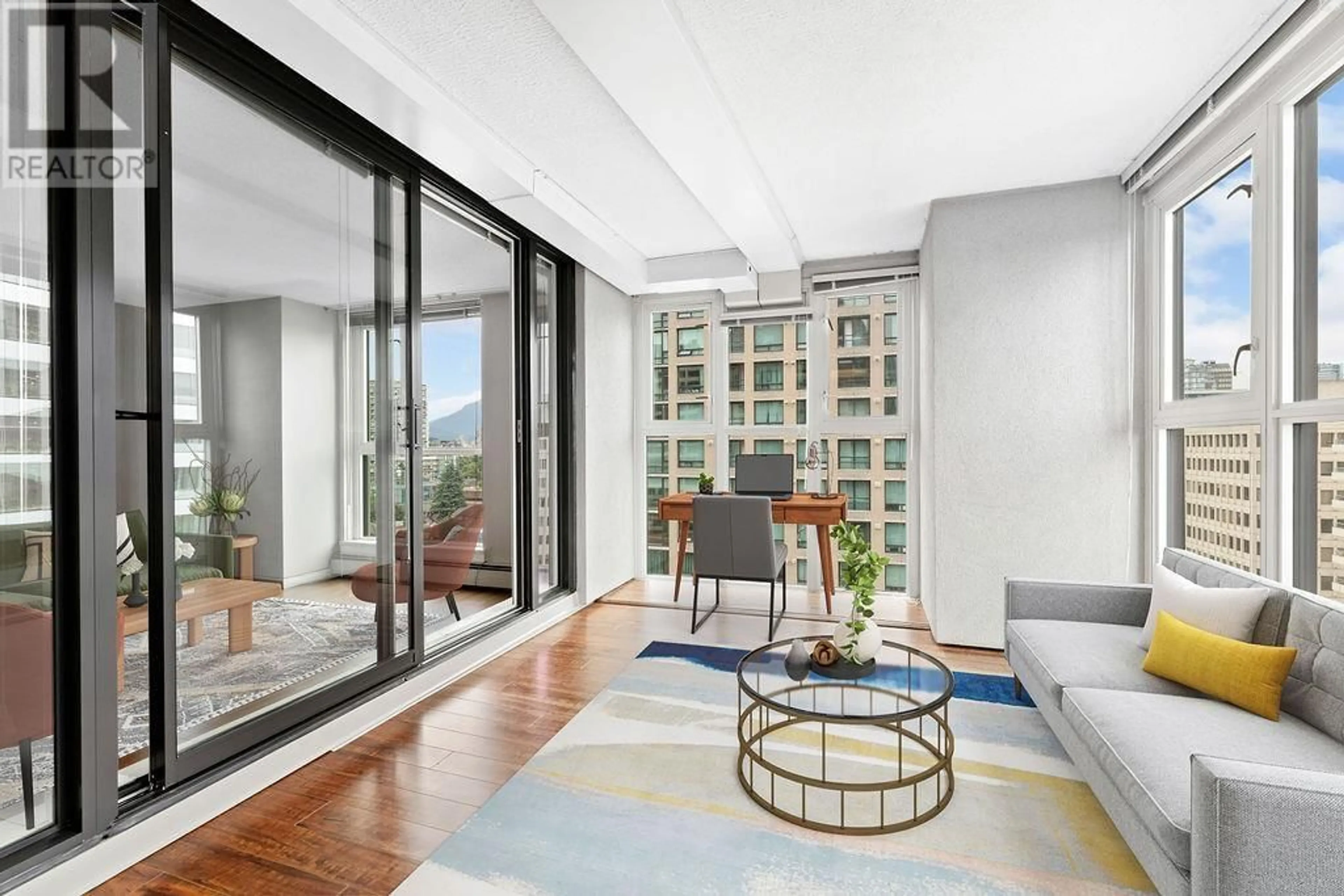1504 1010 BURNABY STREET, Vancouver, British Columbia V6E4L8
Contact us about this property
Highlights
Estimated ValueThis is the price Wahi expects this property to sell for.
The calculation is powered by our Instant Home Value Estimate, which uses current market and property price trends to estimate your home’s value with a 90% accuracy rate.Not available
Price/Sqft$913/sqft
Est. Mortgage$4,295/mo
Maintenance fees$724/mo
Tax Amount ()-
Days On Market242 days
Description
Welcome to elevated Urban Living at The Ellington Condo: Space, Comfort, and Location Combined! Step into a spacious Junior 3 Bed/ 2+MASSIVE DEN condo unit boasting large bedrooms, ensuite bath, engineered hardwood floors and 2 parking stalls. Embrace the abundant natural light from NE facing windows, while a solarium-turned-office with sliding doors adds versatility. The functional open layout seamlessly connects the living/dining room, perfect for family and friends gatherings. The building boasts upgraded features - a new building envelope, upgraded elevators, modern lobby, new gym, hot tub, outdoor pool, & guest suite, refinement abounds. Close to the Sea Wall, Beach District, Davie Village, Yaletown, and Skytrain station. Well-maintained & ready to embrace your lifestyle. CALL TODAY! (id:39198)
Property Details
Interior
Features
Exterior
Features
Parking
Garage spaces 2
Garage type -
Other parking spaces 0
Total parking spaces 2
Condo Details
Amenities
Exercise Centre, Guest Suite, Laundry - In Suite
Inclusions
Property History
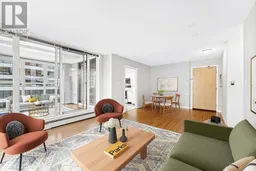 33
33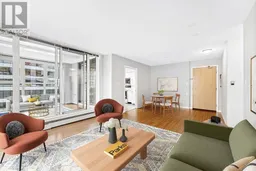 32
32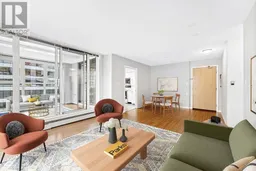 32
32
