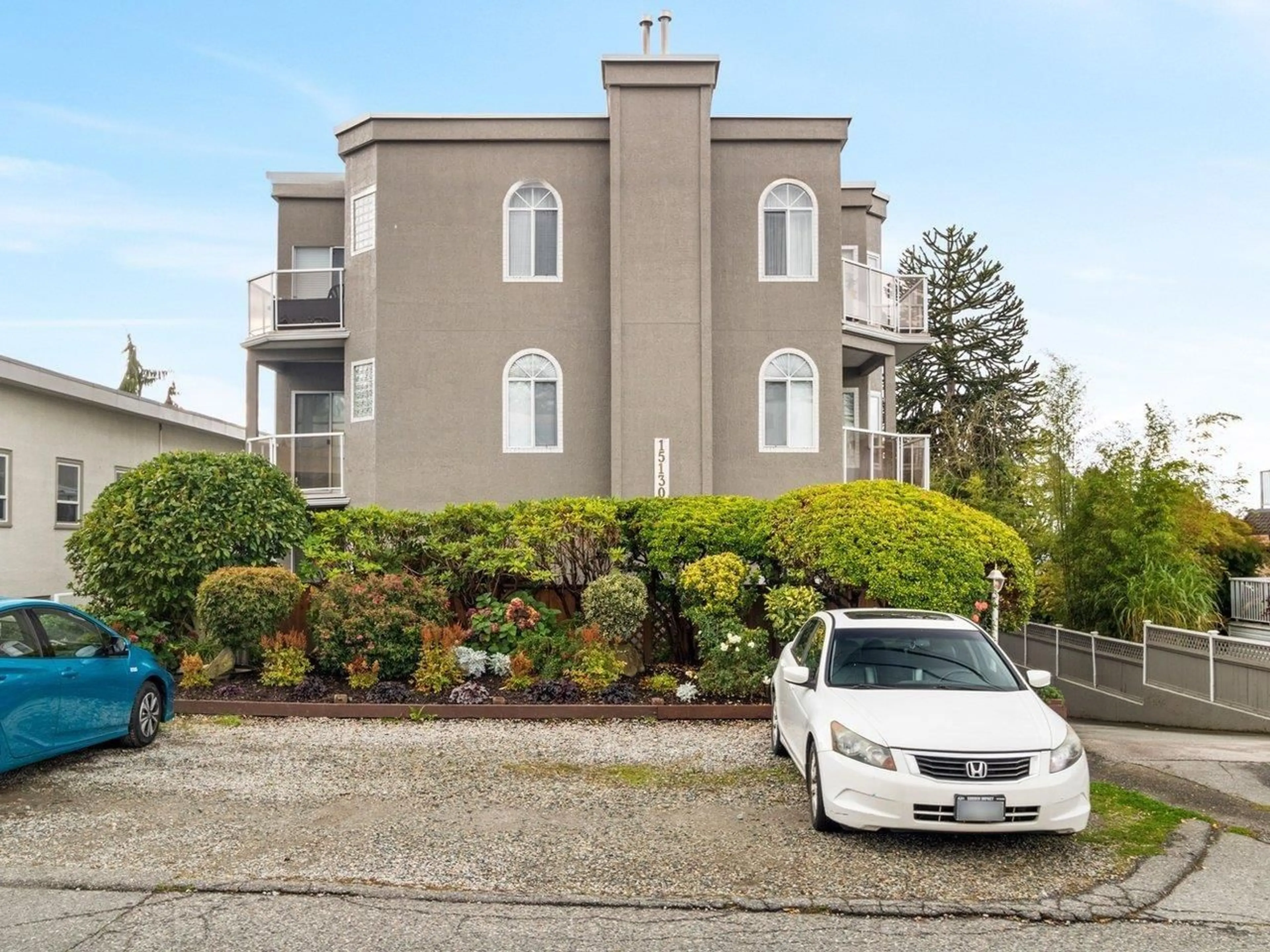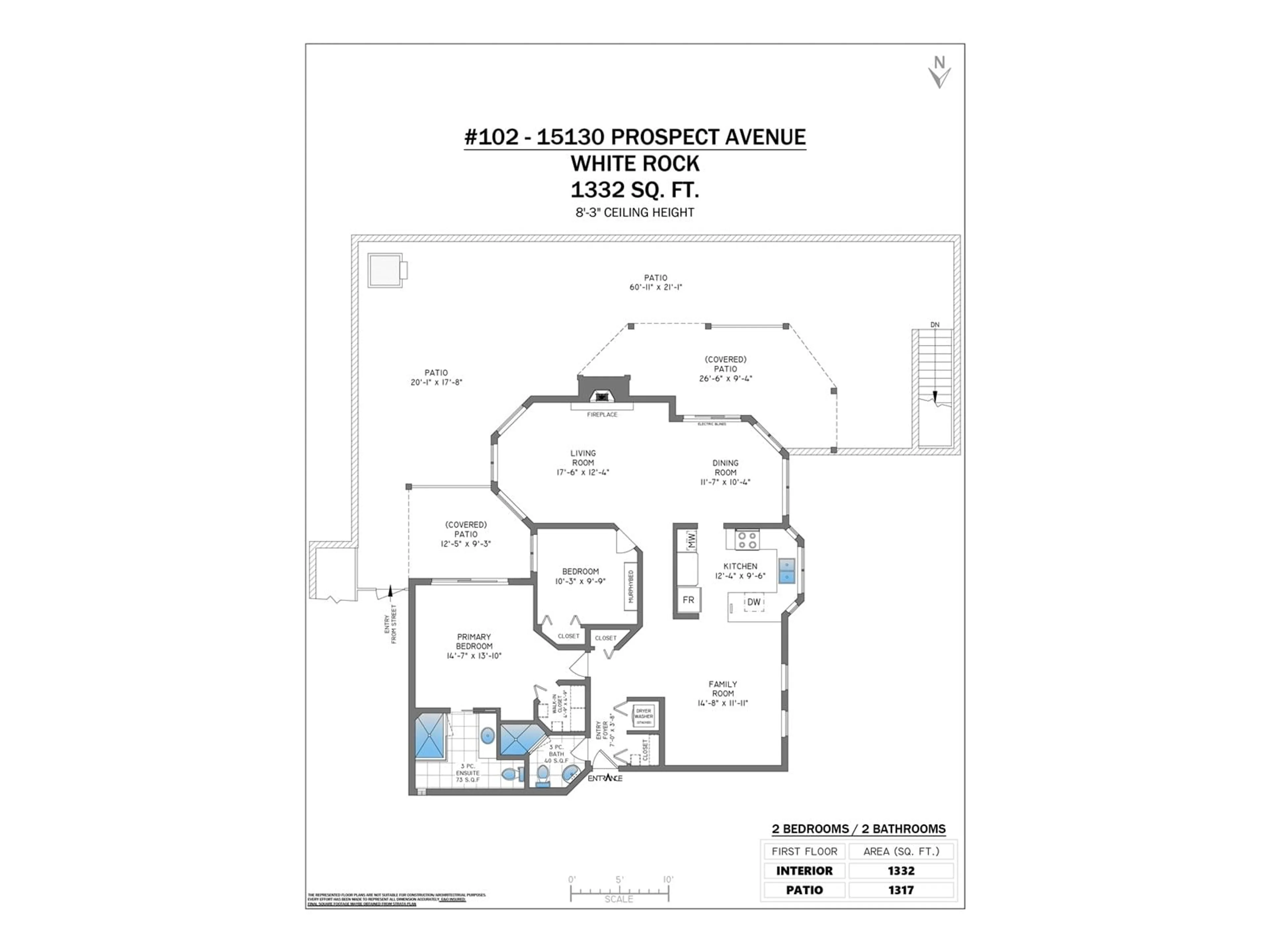102 15130 PROSPECT AVENUE, White Rock, British Columbia V6B2R9
Contact us about this property
Highlights
Estimated ValueThis is the price Wahi expects this property to sell for.
The calculation is powered by our Instant Home Value Estimate, which uses current market and property price trends to estimate your home’s value with a 90% accuracy rate.Not available
Price/Sqft$495/sqft
Est. Mortgage$2,834/mo
Maintenance fees$556/mo
Tax Amount ()-
Days On Market31 days
Description
OCEAN VIEW 2 bedroom/2 bath condo w/huge, wrap around patio perfect for gardening & entertaining. Spacious open plan living space w/cozy glass fireplace extends to your sunny, private patio. Bright & airy south facing living room & dining room features 180 degree southern exposure. Kitchen opens to expansive family room. Primary bedroom w/ensuite bathroom & large glass shower, walk-in closet & covered patio. 2nd bedroom w/murphy bed. 2nd bathroom w/shower. Radiant h/w in-floor heat. Laminate & tile floors. Stacking in suite w/d. Some photos virtually staged. Well maintained, boutique building w/2 units per floor. Common area room w/pool table/fitness area. Common workshop/garden shed. 1 large parking stall, huge storage locker included. Perfect location, ideal for 55+. Walk to 5 Corners, shopping, bus & beach. OPEN HOUSE 1-3 pm Sat 23rd & 1-3 pm Sun 24th (id:39198)
Upcoming Open Houses
Property Details
Interior
Features
Exterior
Features
Parking
Garage spaces 1
Garage type Underground
Other parking spaces 0
Total parking spaces 1
Condo Details
Amenities
Laundry - In Suite, Storage - Locker
Inclusions
Property History
 29
29

