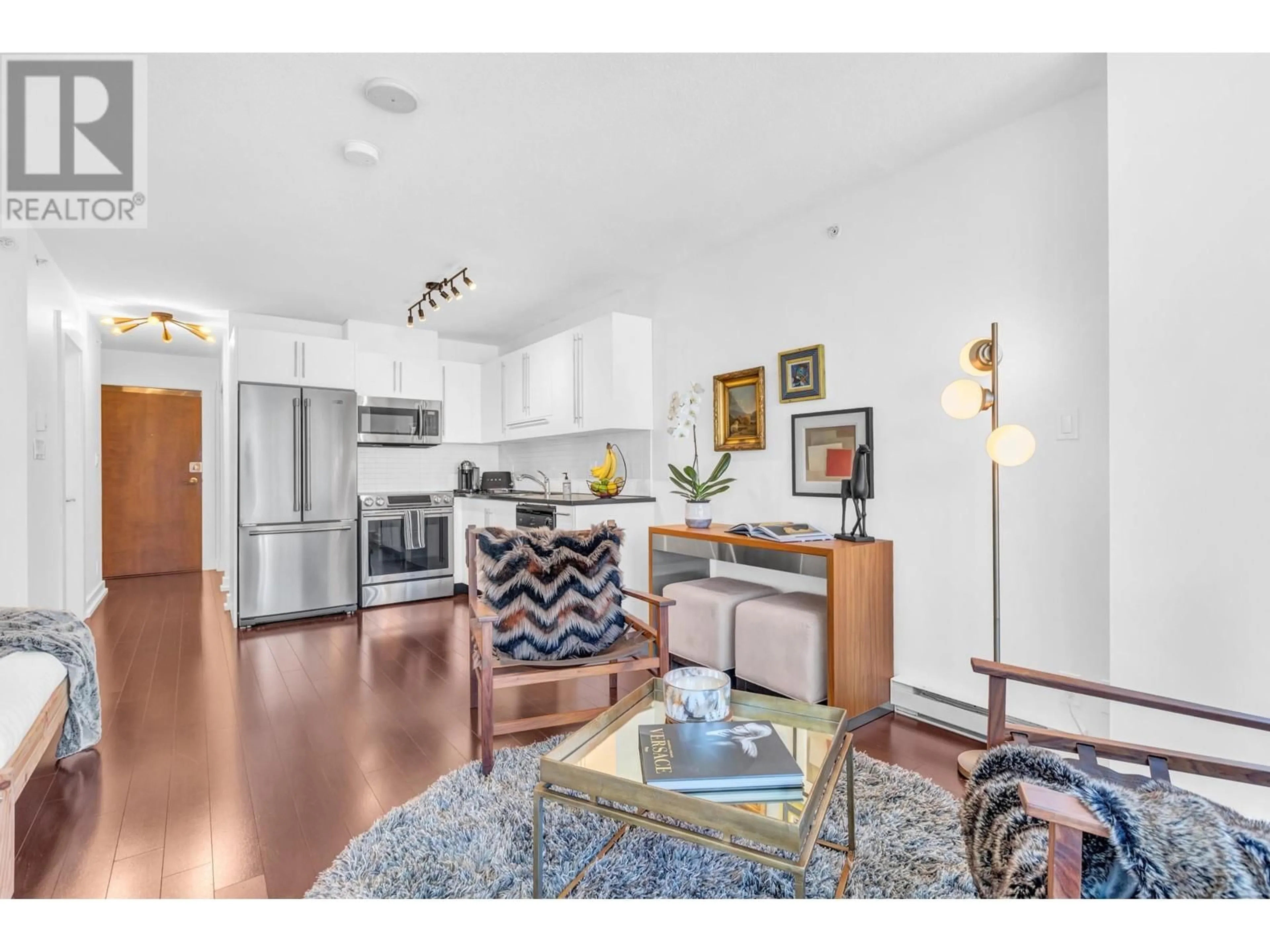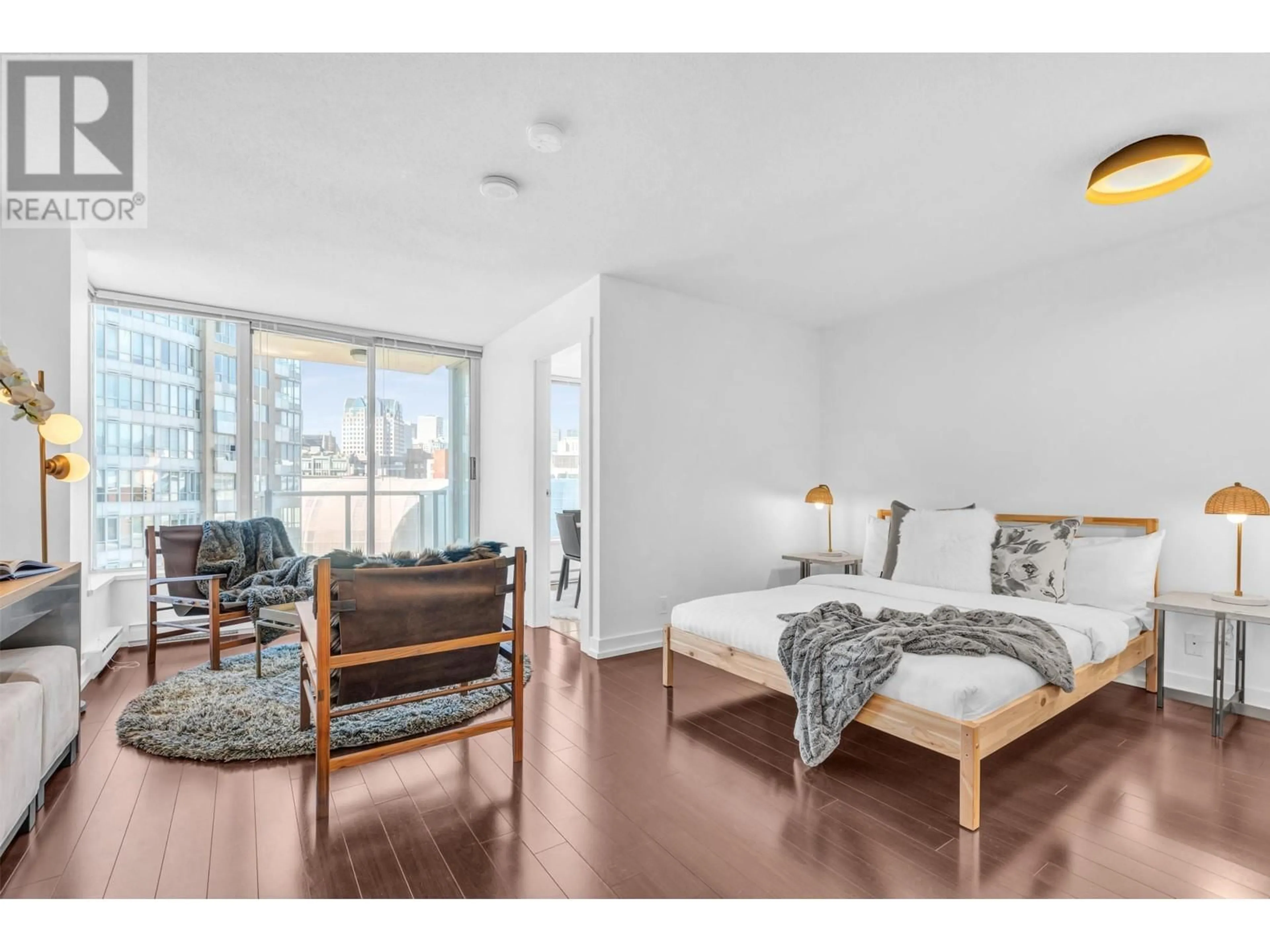1003 550 TAYLOR STREET, Vancouver, British Columbia V6B1R1
Contact us about this property
Highlights
Estimated ValueThis is the price Wahi expects this property to sell for.
The calculation is powered by our Instant Home Value Estimate, which uses current market and property price trends to estimate your home’s value with a 90% accuracy rate.Not available
Price/Sqft$947/sqft
Est. Mortgage$2,255/mo
Maintenance fees$437/mo
Tax Amount ()-
Days On Market139 days
Description
WELCOME TO THE TAYLOR on Taylor! This fantastic 554 SF studio+ den + flex/dining room is well laid out, freshly painted and move in ready. North/West/South exposures from the unit and balcony provide water views of False Creek, downtown AND the North shore mountains. With a walk score of 97, you're in the heart of it all. Steps from International Village, Starbucks, T&T Supermarket, Costco and the Skytrain. A few minute walk to the seawall connects you to Olympic Village, Yaletown and beyond while enjoying all those False Creek Views. Amenities include a full gym, party room common garden area, 1 parking / 1 storage and in suite laundry. (id:39198)
Property Details
Interior
Features
Exterior
Parking
Garage spaces 1
Garage type Garage
Other parking spaces 0
Total parking spaces 1
Condo Details
Amenities
Exercise Centre, Laundry - In Suite
Inclusions
Property History
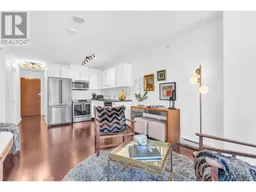 34
34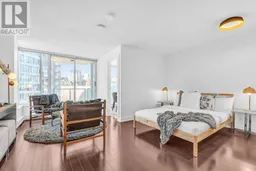 16
16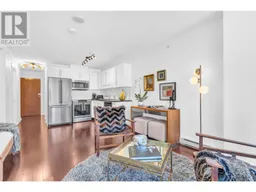 34
34
