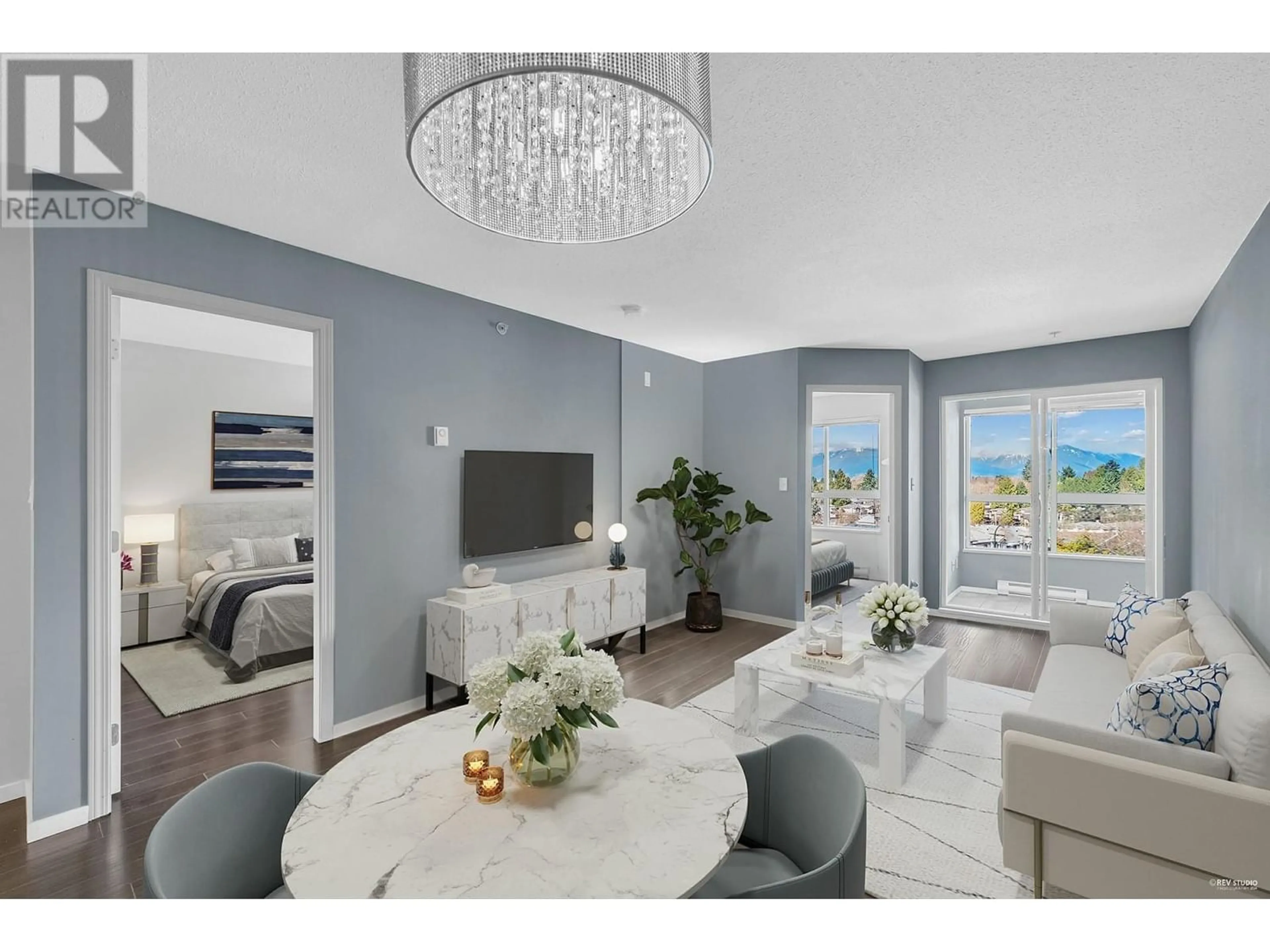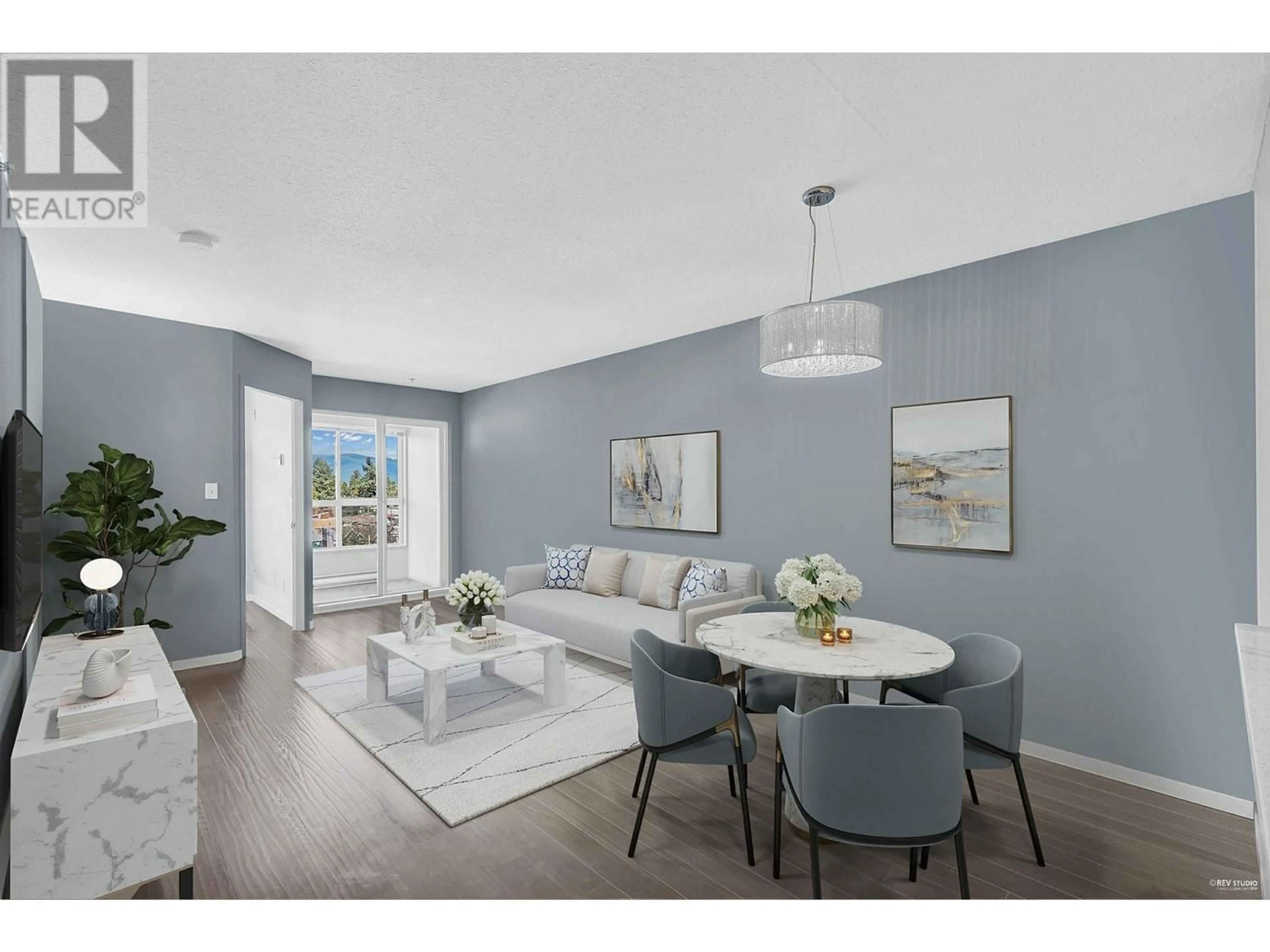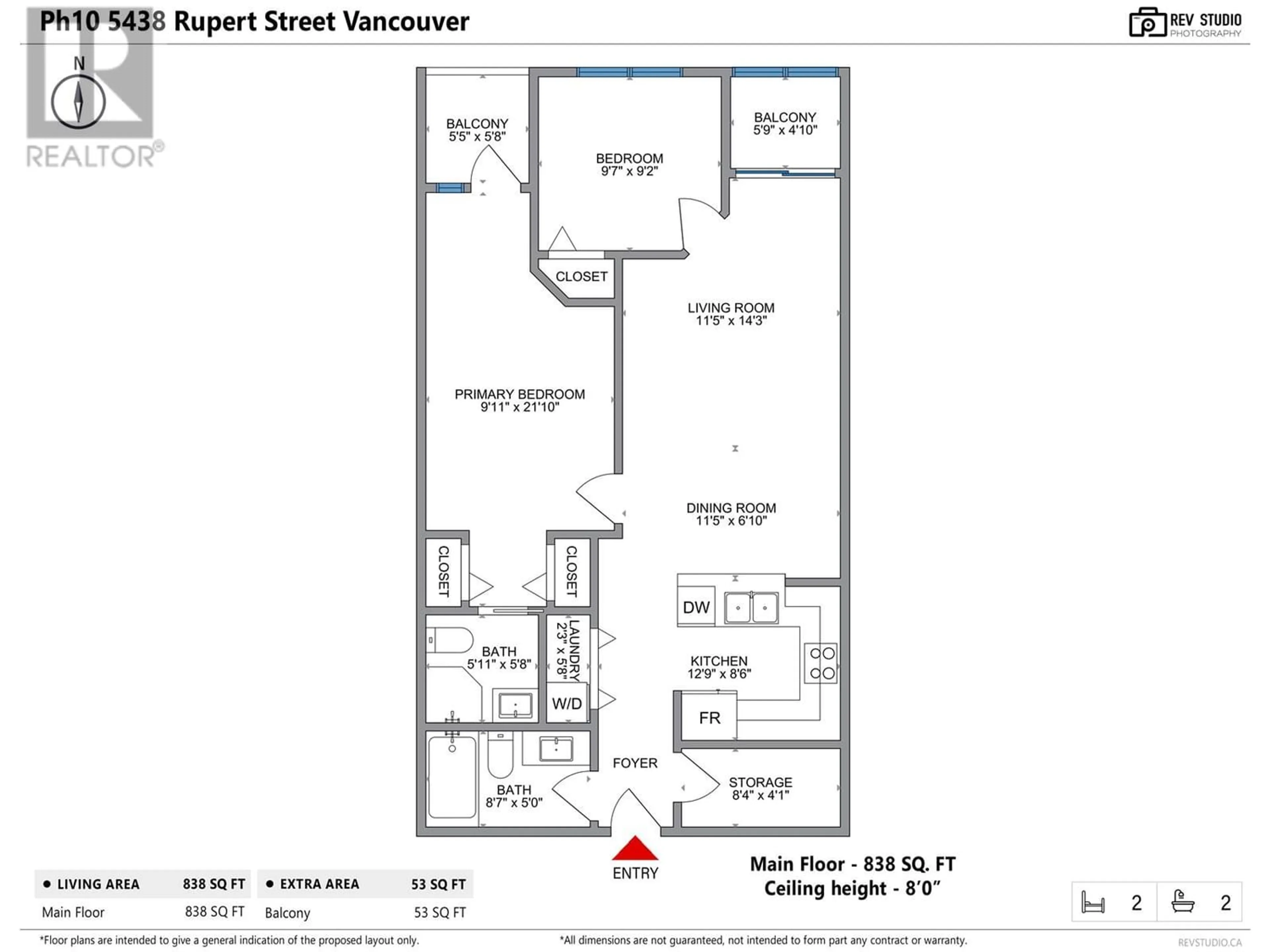PH10 5438 RUPERT STREET, Vancouver, British Columbia V5R2K3
Contact us about this property
Highlights
Estimated ValueThis is the price Wahi expects this property to sell for.
The calculation is powered by our Instant Home Value Estimate, which uses current market and property price trends to estimate your home’s value with a 90% accuracy rate.Not available
Price/Sqft$853/sqft
Est. Mortgage$3,071/mo
Maintenance fees$362/mo
Tax Amount ()-
Days On Market185 days
Description
BEST priced 2 bed 2 bath penthouse/TOP floor unit in the heart of Collingwood VANCOUVER. This location cannot be beat. Offering a generous 838 square ft of living space with insuite laundry, storage and an enclosed den/solarium for work or flex space. Great view of the mountain from all bedrooms, and the enclosed solarium!! Open and functional layout, spacious kitchen area, and comes with 1 parking. Steps to Joyce-Collingwood skytrainnstation, bus stop in front of the building, and minutes drive to Downtown Vancouver or Metrotown Burnaby. Close to Central Park,T&T supermarket, shops, restaurants and walking distance to elementary and secondary schools. Move in Ready, low maintenance fee, pets and rentals are allowed. (id:39198)
Property Details
Interior
Features
Exterior
Parking
Garage spaces 1
Garage type Underground
Other parking spaces 0
Total parking spaces 1
Condo Details
Amenities
Laundry - In Suite
Inclusions
Property History
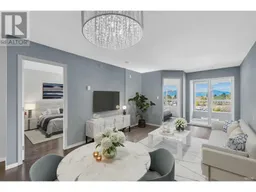 27
27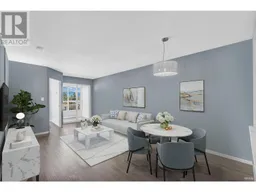 27
27
