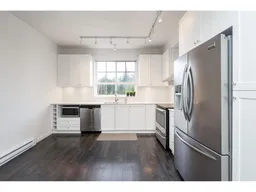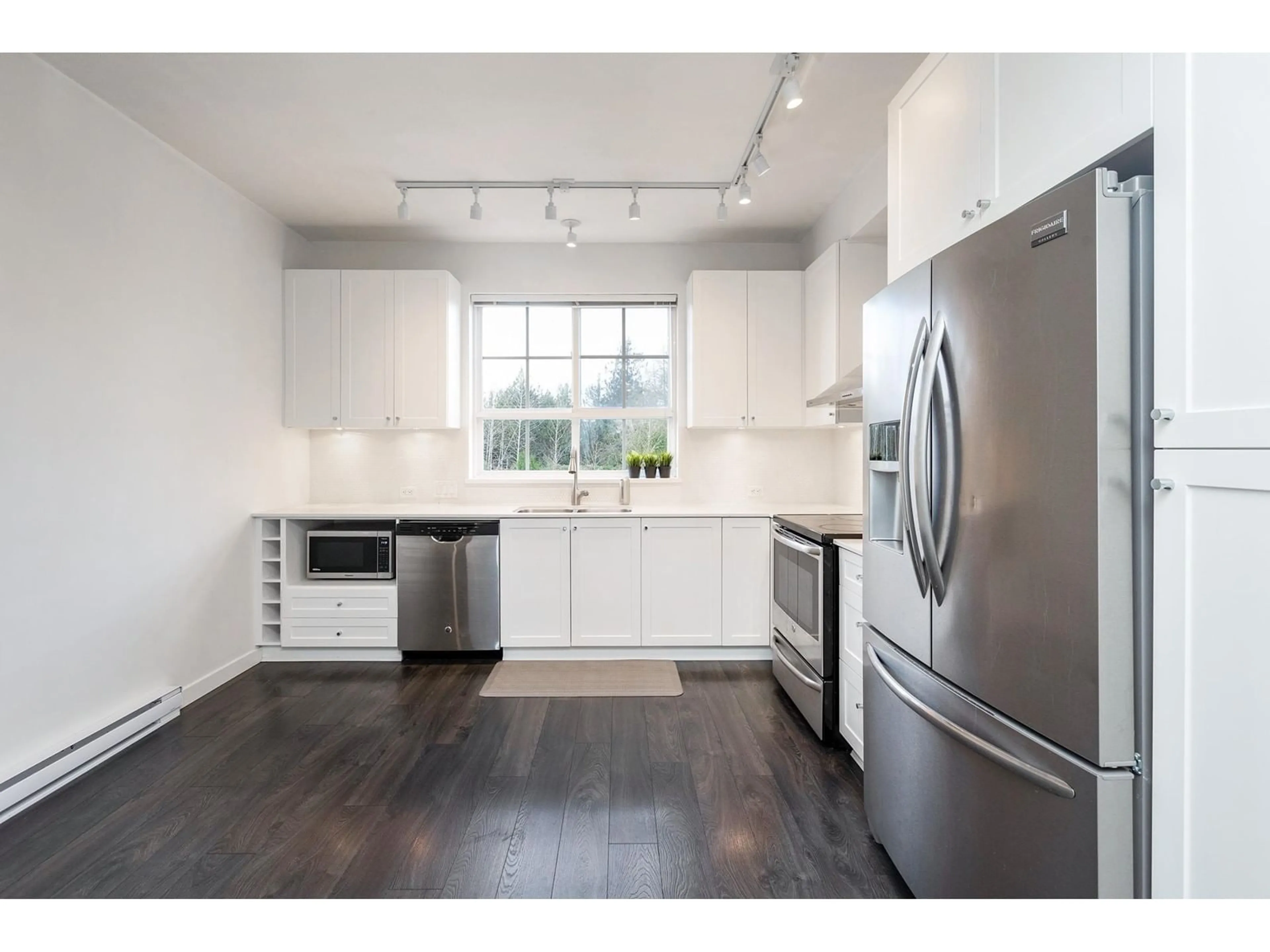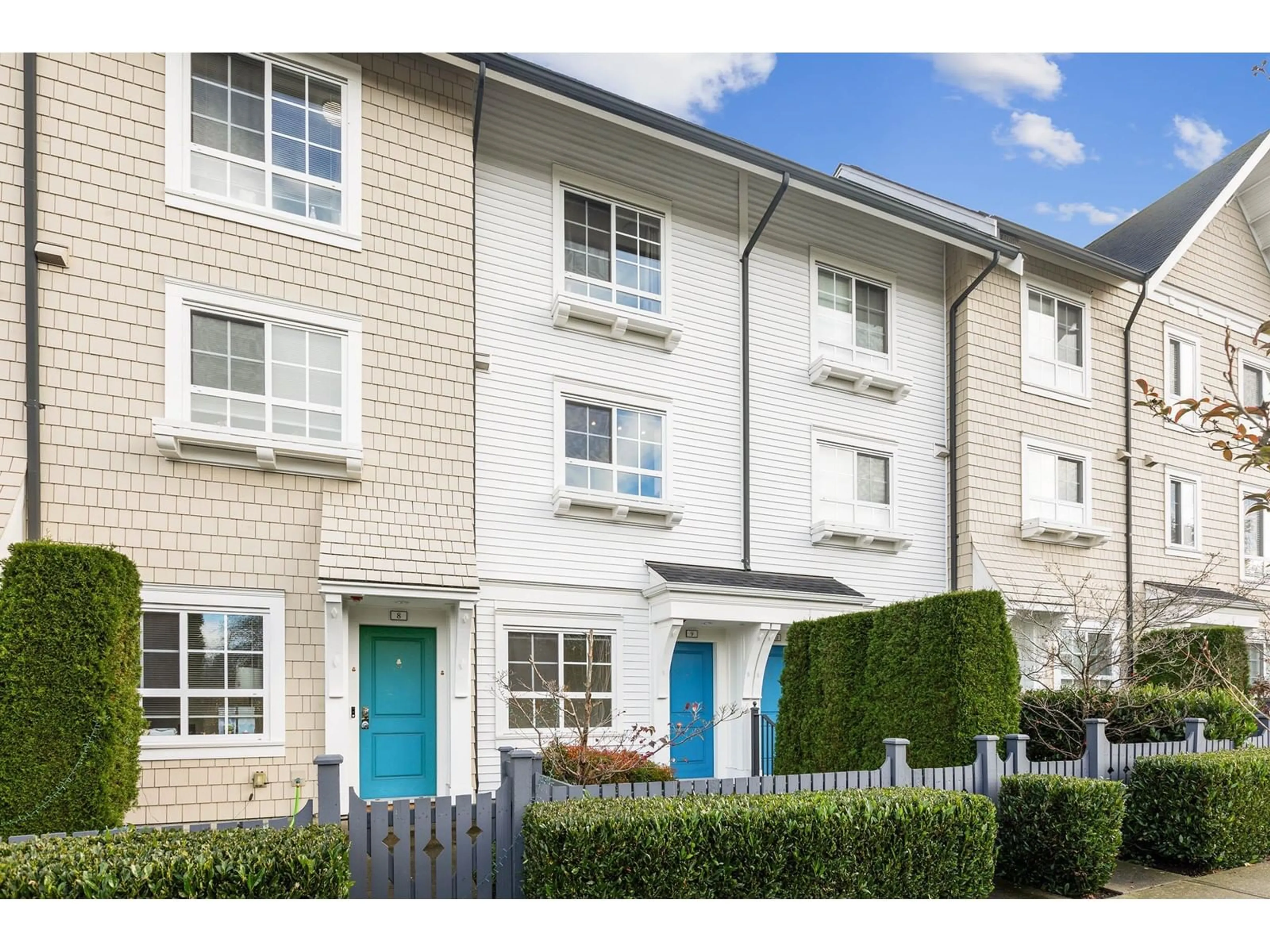9 8438 207A STREET, Langley, British Columbia V2Y0N8
Contact us about this property
Highlights
Estimated ValueThis is the price Wahi expects this property to sell for.
The calculation is powered by our Instant Home Value Estimate, which uses current market and property price trends to estimate your home’s value with a 90% accuracy rate.Not available
Price/Sqft$652/sqft
Est. Mortgage$3,384/mo
Maintenance fees$309/mo
Tax Amount ()-
Days On Market8 days
Description
York by renowned builder Mosaic. Bright & Spacious 2 Bedroom & Den w/3 Bathroom Townhome. Extremely quiet & private unit. Features open floor plan w/9' ceiling, roomy living/ dining/ kitchen areas on laminate fl (on the main). SS appliances, white cabinets, quartz countertops in the kitchen. 2 large bedroom and 2 full-size bathroom upstairs. Cozy den with huge window & powder rm on the ground floor. 1 garage parking plus 1 driveway parking & fenced yard. This elegant home has both sided open views onto the beautifully landscaped garden (one side) & natural forest (the other). Visitor parking near. Minutes walking distance to Yorkson Creek Middle School/ Yorkson Park & Dog Park. Convenient Willoughby location close to transit/ parks/ shopping malls & Hwy 1. O/H NOV 23 SAT/24 SUN 2-4PM (id:39198)
Upcoming Open Houses
Property Details
Interior
Features
Exterior
Features
Parking
Garage spaces 2
Garage type Garage
Other parking spaces 0
Total parking spaces 2
Condo Details
Amenities
Laundry - In Suite
Inclusions
Property History
 28
28

