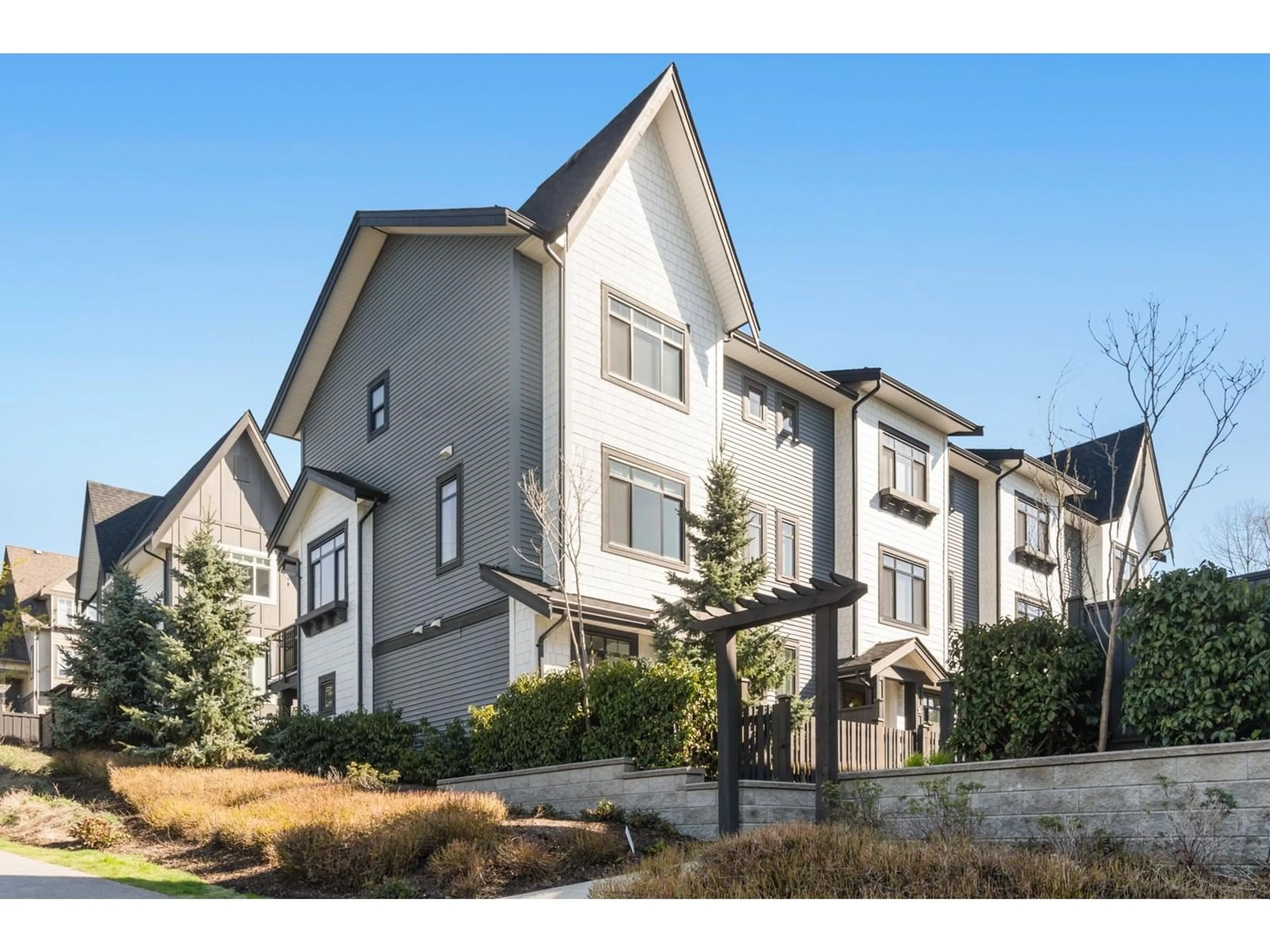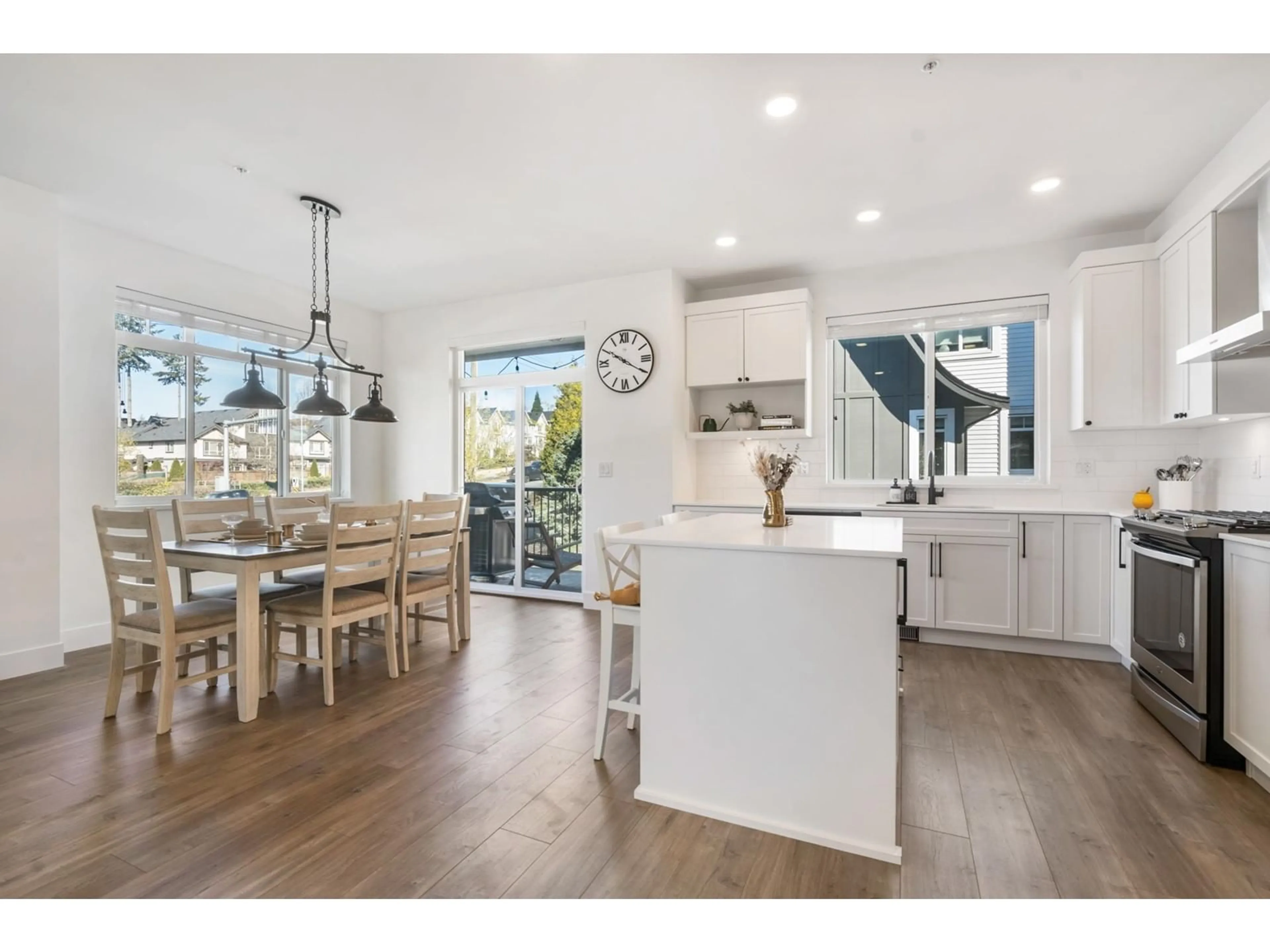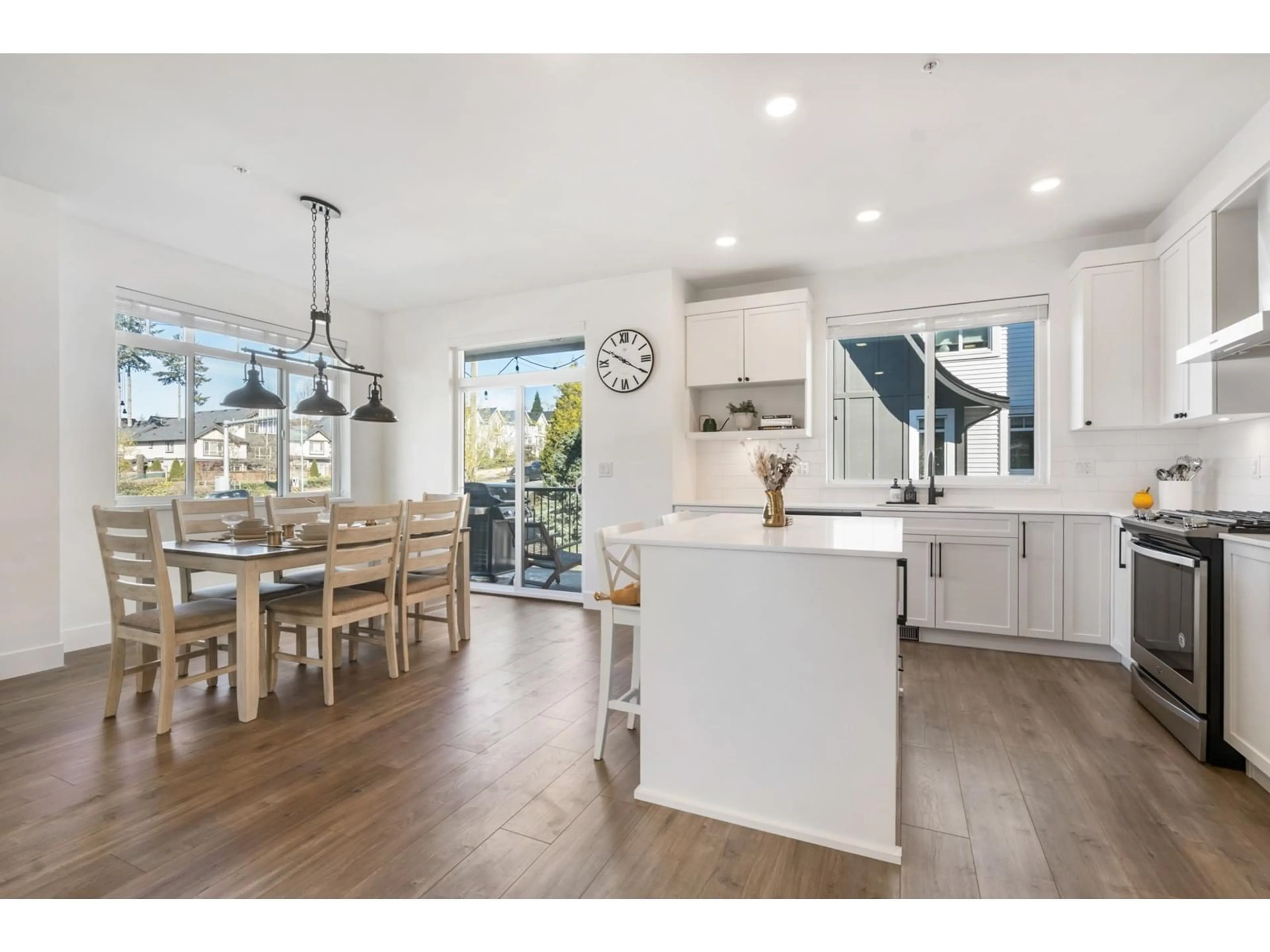36 6897 201 STREET, Langley, British Columbia V2Y0Z3
Contact us about this property
Highlights
Estimated ValueThis is the price Wahi expects this property to sell for.
The calculation is powered by our Instant Home Value Estimate, which uses current market and property price trends to estimate your home’s value with a 90% accuracy rate.Not available
Price/Sqft$570/sqft
Est. Mortgage$3,435/mo
Maintenance fees$275/mo
Tax Amount ()-
Days On Market61 days
Description
Built by Infinity Properties, this fantastic CORNER UNIT in the well-managed Wilder Crossing complex features 3BED, a DEN, and 2.5BATH is now available. South facing enterance makes this unit bright with natural light. The home boasts an OVERSIZED GARAGE WITH 2 DOORS and an EV CHARGER, a ground-level den ideal for a home office, a forced air heating and AIR CONDITIONING SYSTEM, balcony with a GAS BBQ hookup, and a GATED YARD for safe play. The kitchen includes a stainless-steel GAS STOVE and double-door fridge, with extra natural light from four additional windows. Experience this incredible home in person. (id:39198)
Property Details
Interior
Features
Exterior
Features
Parking
Garage spaces 2
Garage type Garage
Other parking spaces 0
Total parking spaces 2
Condo Details
Amenities
Air Conditioning, Laundry - In Suite
Inclusions
Property History
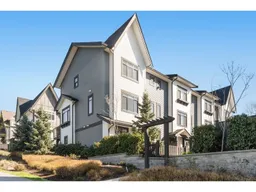 40
40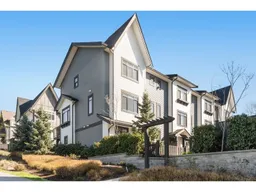 40
40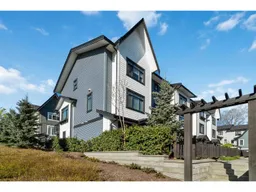 28
28
