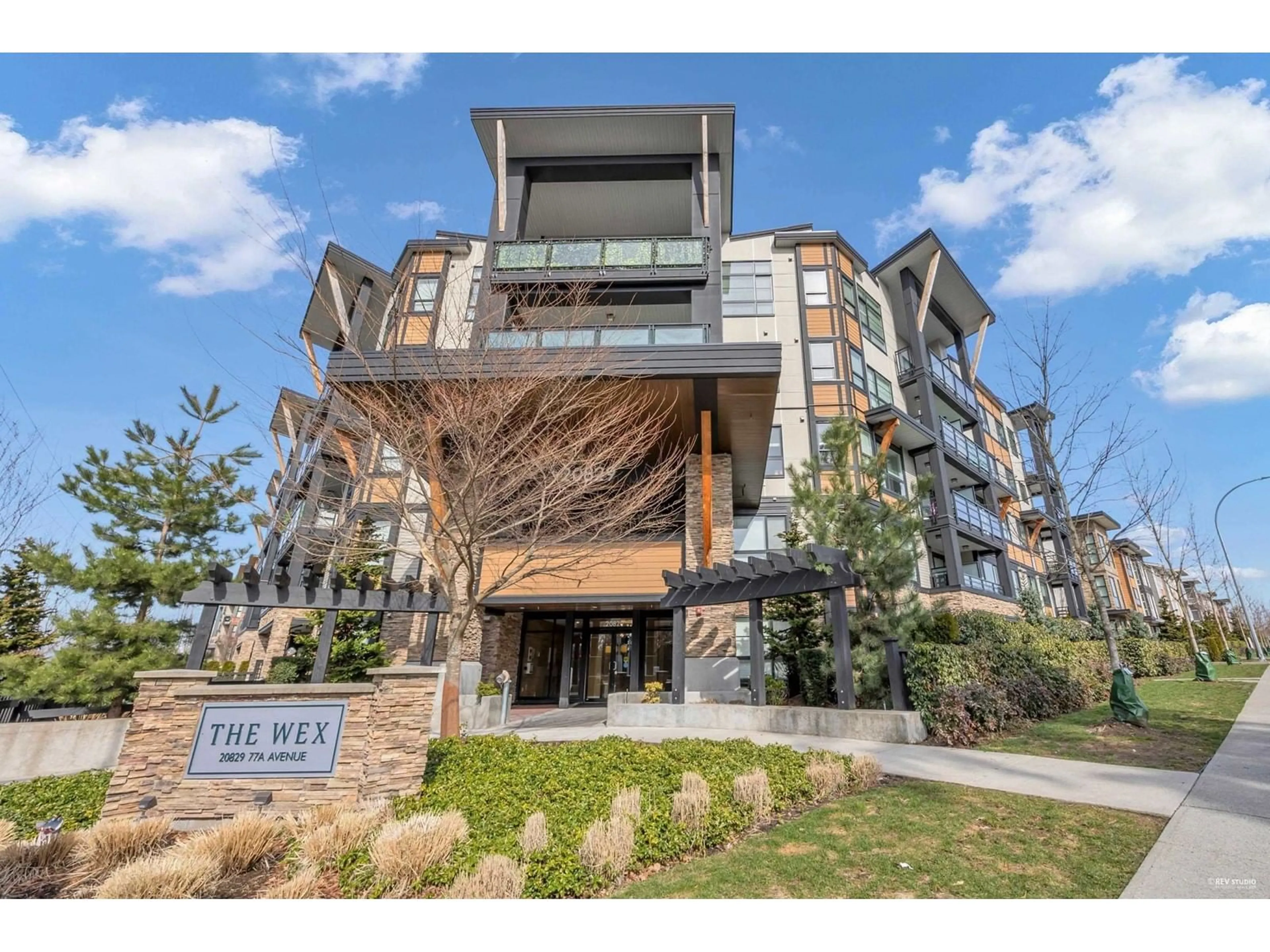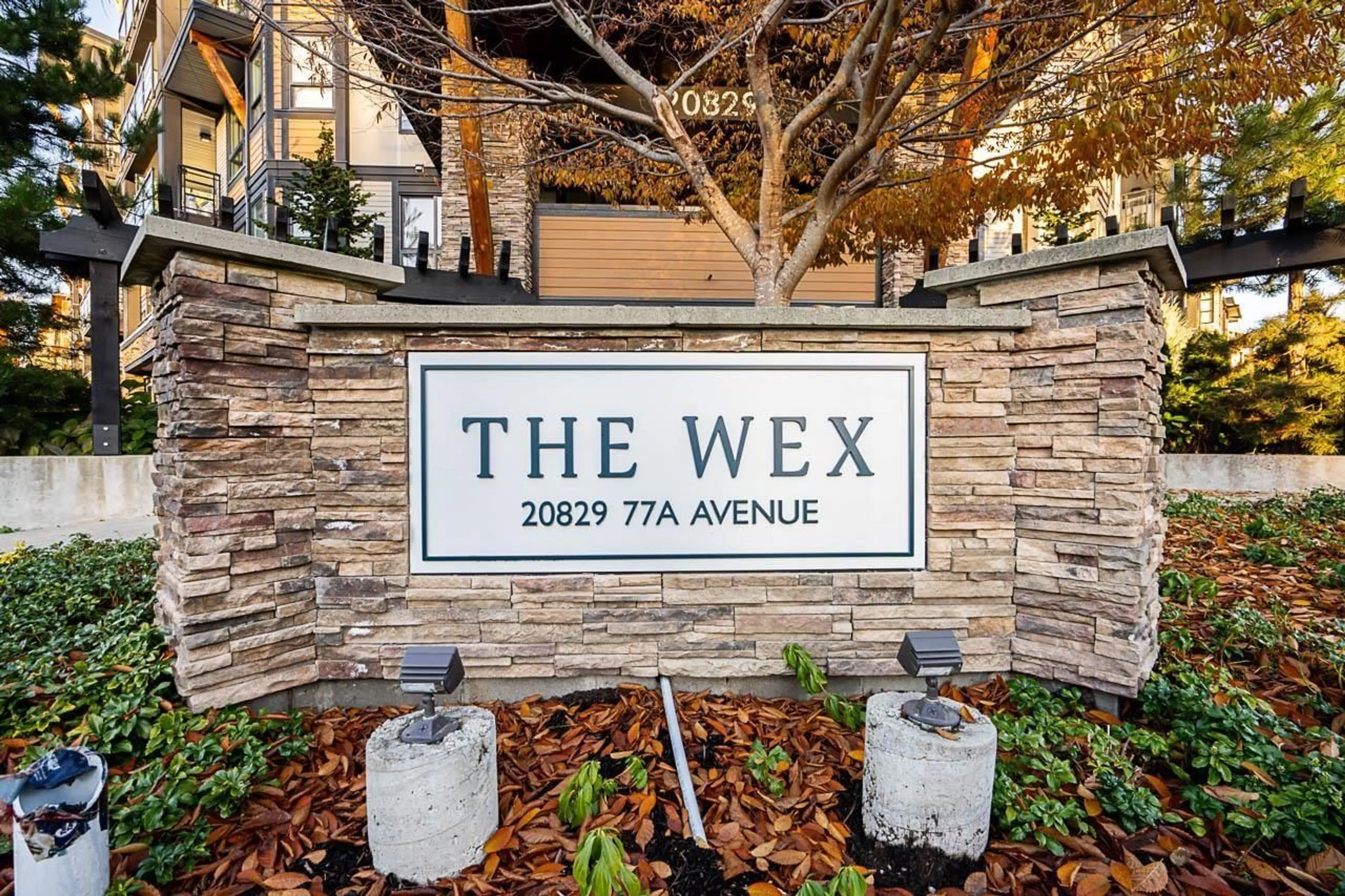318 20829 77A AVENUE, Langley, British Columbia V2Y0Y5
Contact us about this property
Highlights
Estimated ValueThis is the price Wahi expects this property to sell for.
The calculation is powered by our Instant Home Value Estimate, which uses current market and property price trends to estimate your home’s value with a 90% accuracy rate.Not available
Price/Sqft$659/sqft
Est. Mortgage$2,533/mo
Maintenance fees$408/mo
Tax Amount ()-
Days On Market95 days
Description
Experience The Wex - a well cared for third-floor, south-facing corner unit in the heart of Willoughby. Enjoy the natural light and a modern open concept with 9-ft ceilings. Great family layout featuring 3 bedrooms and two 4pce bathrooms with almost 900 sq.ft of living space. The functional kitchen features quartz counter tops, S/S appliances and tons of cabinetry. The Primary bedroom, fit for king-size furniture, boasts a sizable walk-in closet. Conveniently located next to Richard Bullpit Elementary, Willoughby Town Centre, HWY 1 and an array of dining options steps away from your doorstep. Immerse yourself in the vibrant surroundings and take advantage of the numerous amenities that enrich this thriving community. 1 large parking stall and 1 storage locker. Pets and rentals allowed. (id:39198)
Property Details
Interior
Features
Exterior
Features
Parking
Garage spaces 1
Garage type Underground
Other parking spaces 0
Total parking spaces 1
Condo Details
Amenities
Laundry - In Suite
Inclusions
Property History
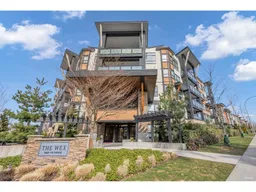 34
34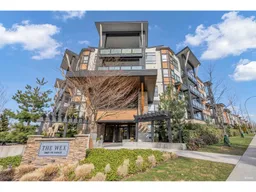 30
30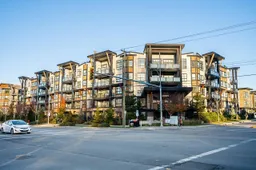 33
33
