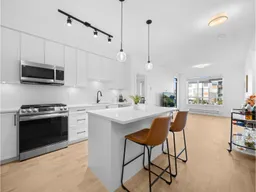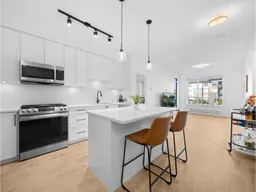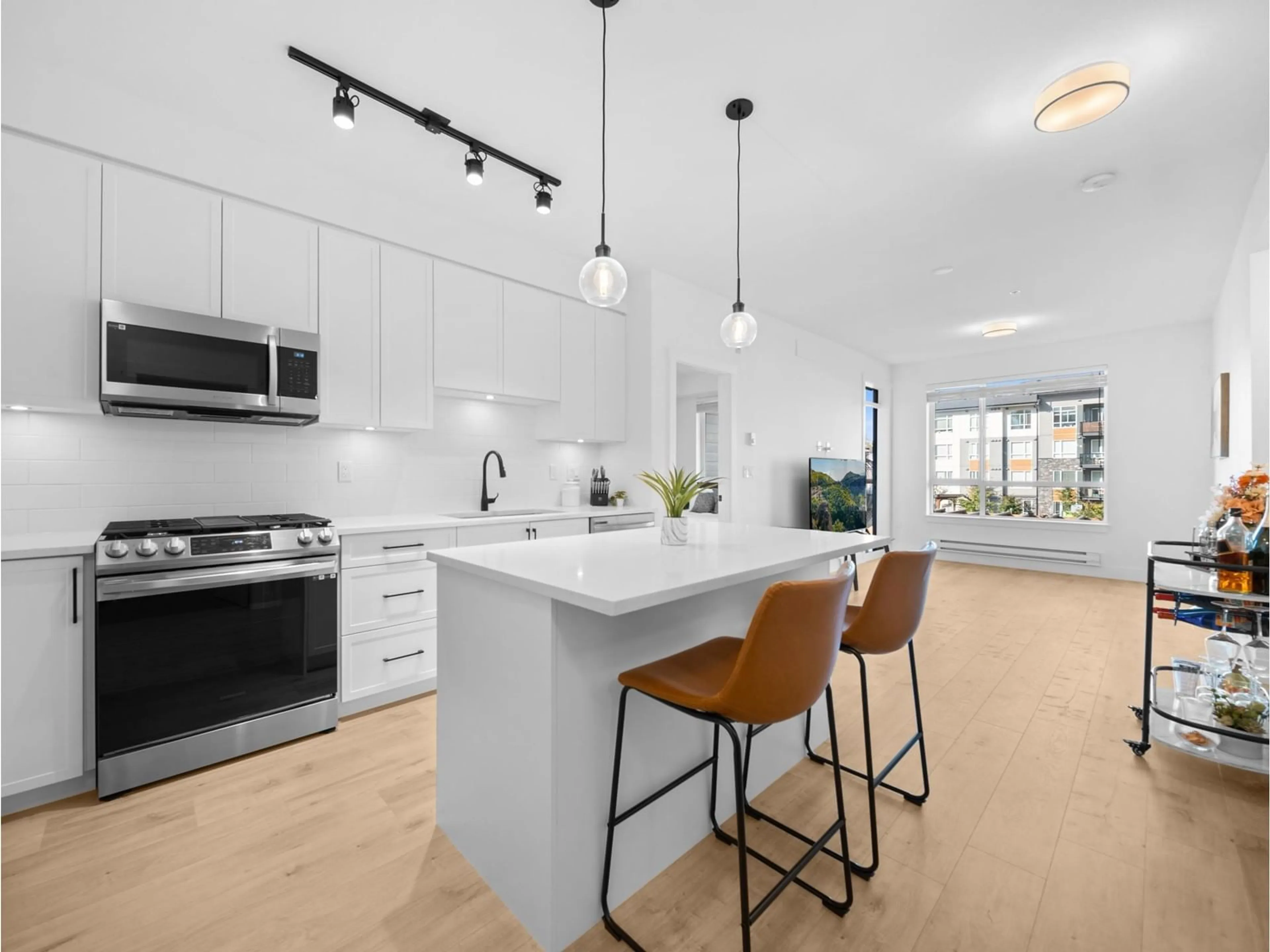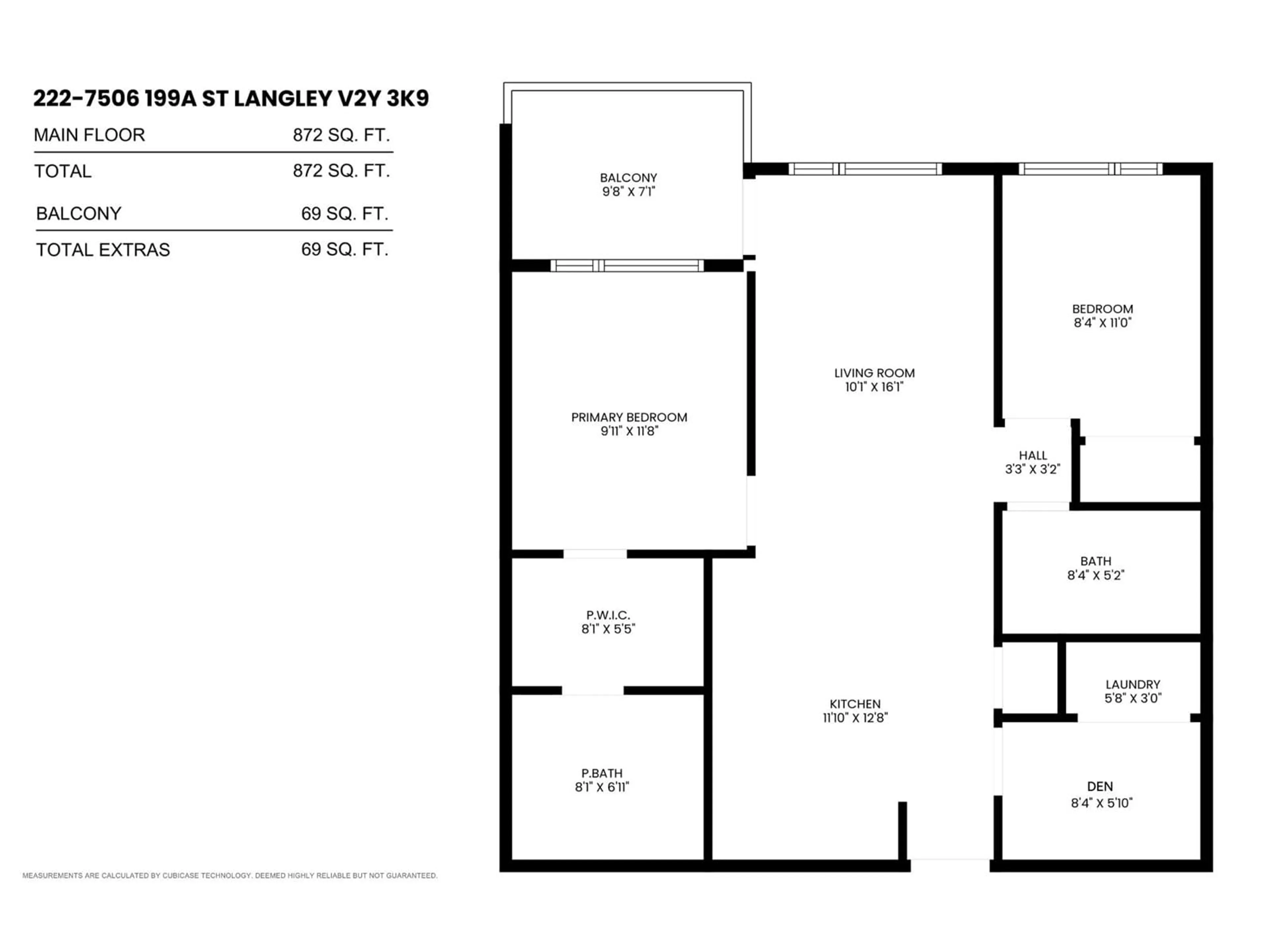222 7506 199A STREET, Langley, British Columbia V4N3L5
Contact us about this property
Highlights
Estimated ValueThis is the price Wahi expects this property to sell for.
The calculation is powered by our Instant Home Value Estimate, which uses current market and property price trends to estimate your home’s value with a 90% accuracy rate.Not available
Price/Sqft$745/sqft
Est. Mortgage$2,791/mo
Maintenance fees$309/mo
Tax Amount ()-
Days On Market4 days
Description
Welcome to Camden by the award-winning Zenterra Developments, located in the heart of Willoughby. This 2 bed + den, 2 bath condo offers 872 sqft of contemporary living space. Enjoy a modern kitchen with quartz countertops, a large island, stainless steel Samsung appliances & in-suite laundry. The versatile den provides an ideal space for a home office or guest room. This bright, north-facing unit offers plenty of natural light and scenic mountain views, with durable laminate flooring throughout. Perfectly located just steps from Willowbrook Mall, Costco, Langley Events Centre, Carvolth Exchange & the upcoming SkyTrain station. This home comes with 1 parking, 1 storage locker & comprehensive 2-5-10 warranty. Like NEW with no GST! 2nd parking spot available to buy or rent! (id:39198)
Upcoming Open Houses
Property Details
Interior
Features
Exterior
Features
Parking
Garage spaces 1
Garage type -
Other parking spaces 0
Total parking spaces 1
Condo Details
Amenities
Laundry - In Suite, Storage - Locker
Inclusions
Property History
 33
33 33
33

