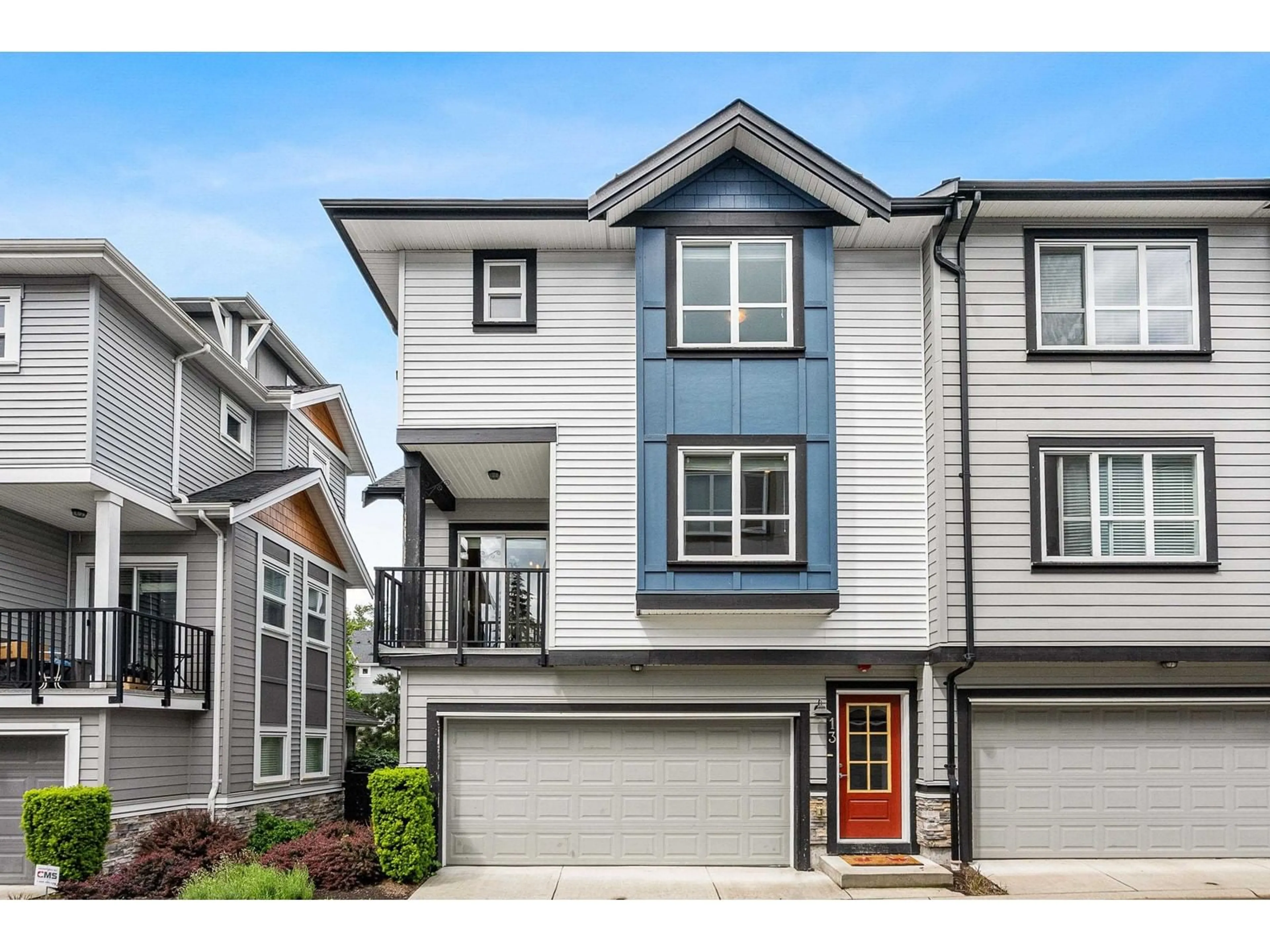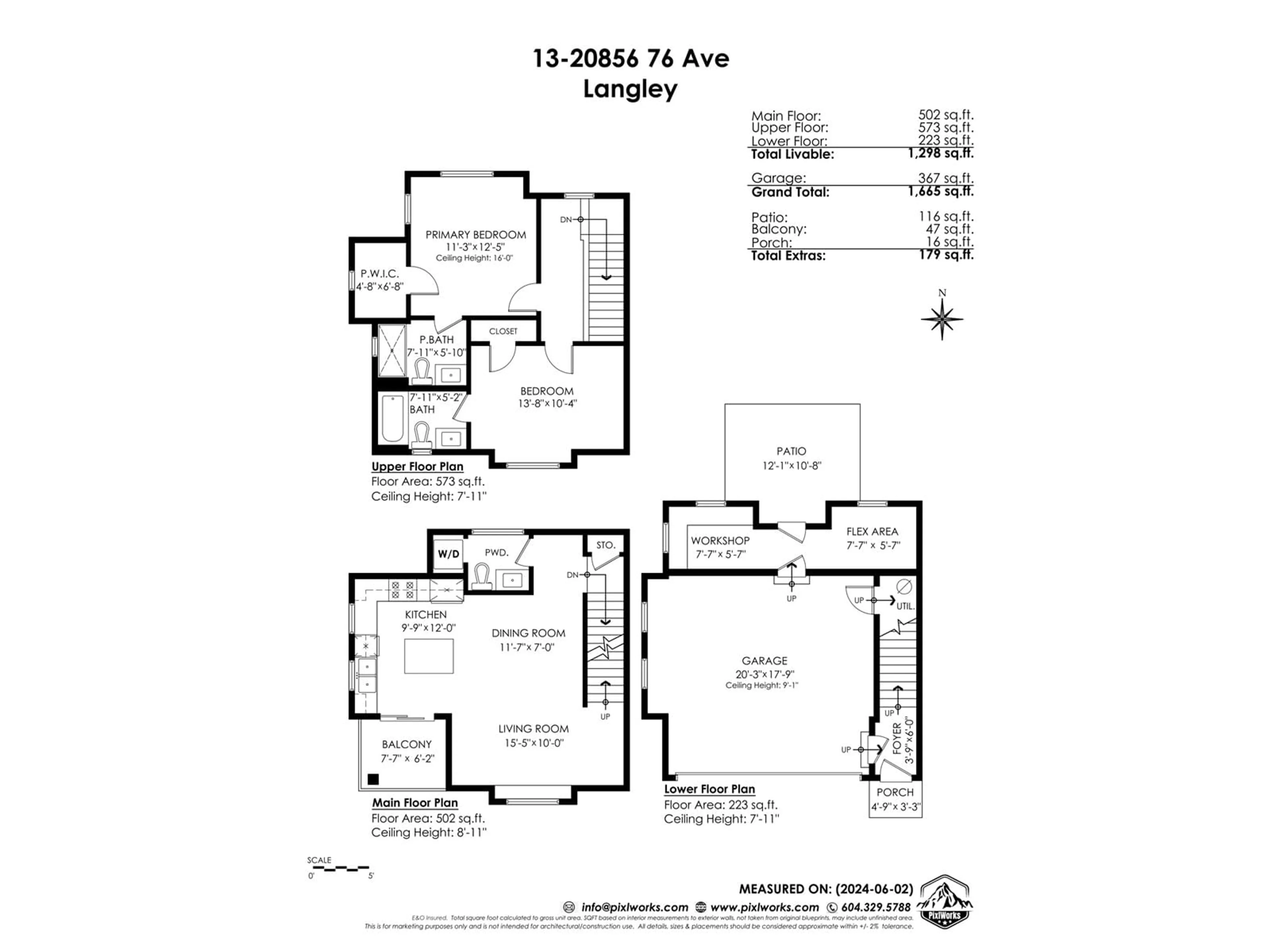13 20856 76 AVENUE, Langley, British Columbia V2Y0S7
Contact us about this property
Highlights
Estimated ValueThis is the price Wahi expects this property to sell for.
The calculation is powered by our Instant Home Value Estimate, which uses current market and property price trends to estimate your home’s value with a 90% accuracy rate.Not available
Price/Sqft$597/sqft
Est. Mortgage$3,328/mo
Maintenance fees$296/mo
Tax Amount ()-
Days On Market3 days
Description
BEST VALUE! 2 bed, 3 bath, private office/hobby room and double garage!! This 1300sf END UNIT townhome features a double side x side garage (no annoying tandem parking), generous master bedroom with high ceiling, 3 piece bath and walk-in closet. Large 2nd bedroom upstairs also has it's own FULL ensuite. Main level features a versatile layout; Kitchen with Whirlpool S/S appliances & polished quartz countertops. Powder room on the main floor. Flex space for this home is located off the garage with it's own private entrance; perfect for a home office? Hobby room? Gym? Storage? Create your ideal space! Walking distance to schools, transit, shopping, recreation, parks, grocery stores. 1 Block from Richard Bullpit Elementary. Don't miss out...call today! (id:39198)
Upcoming Open House
Property Details
Exterior
Features
Parking
Garage spaces 2
Garage type Garage
Other parking spaces 0
Total parking spaces 2
Condo Details
Amenities
Laundry - In Suite
Inclusions
Property History
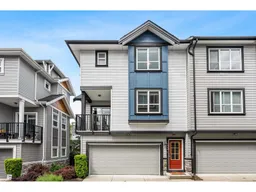 35
35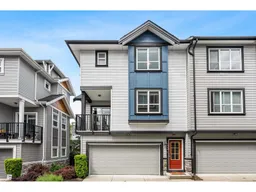 33
33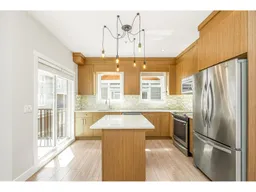 35
35
