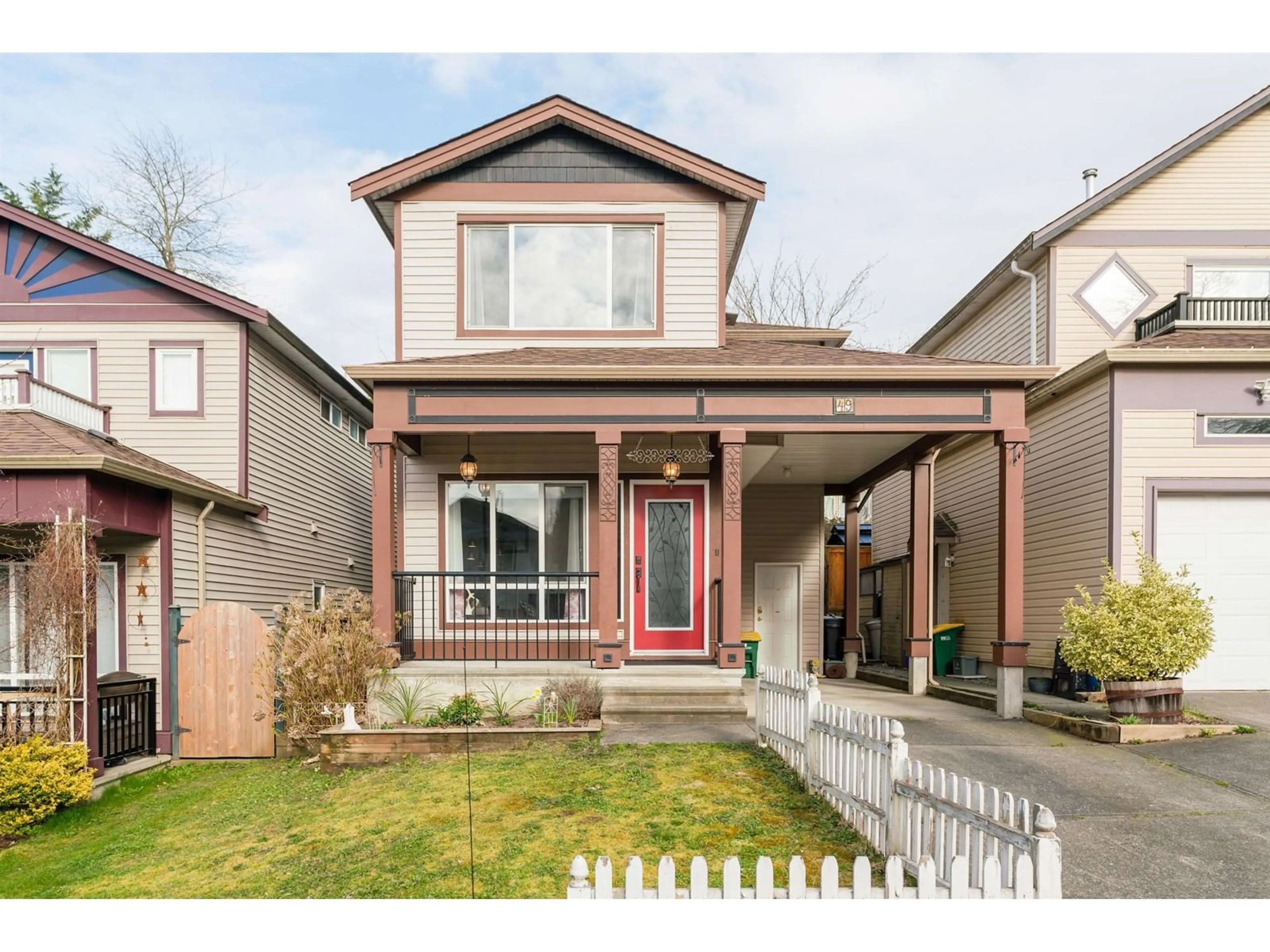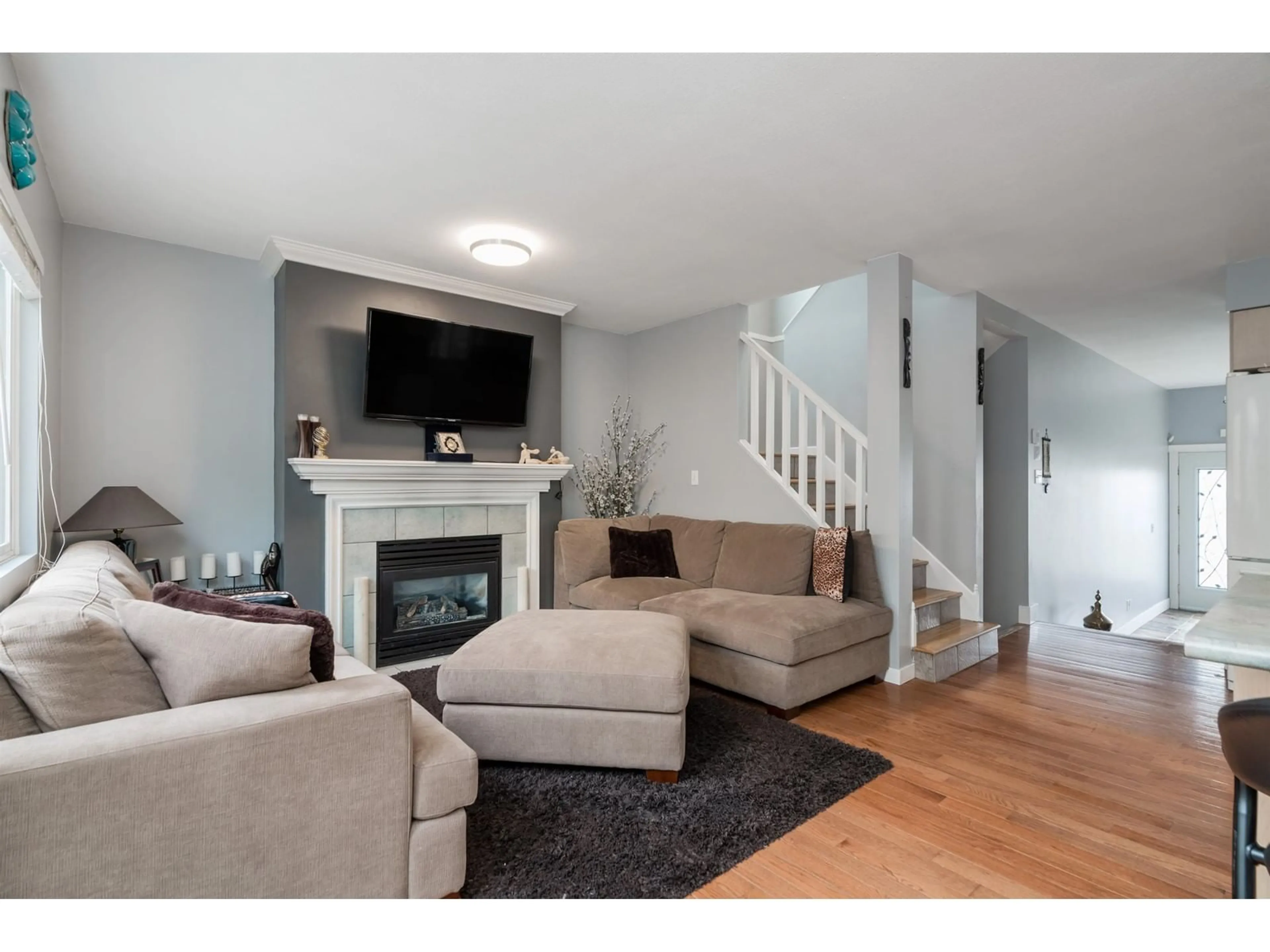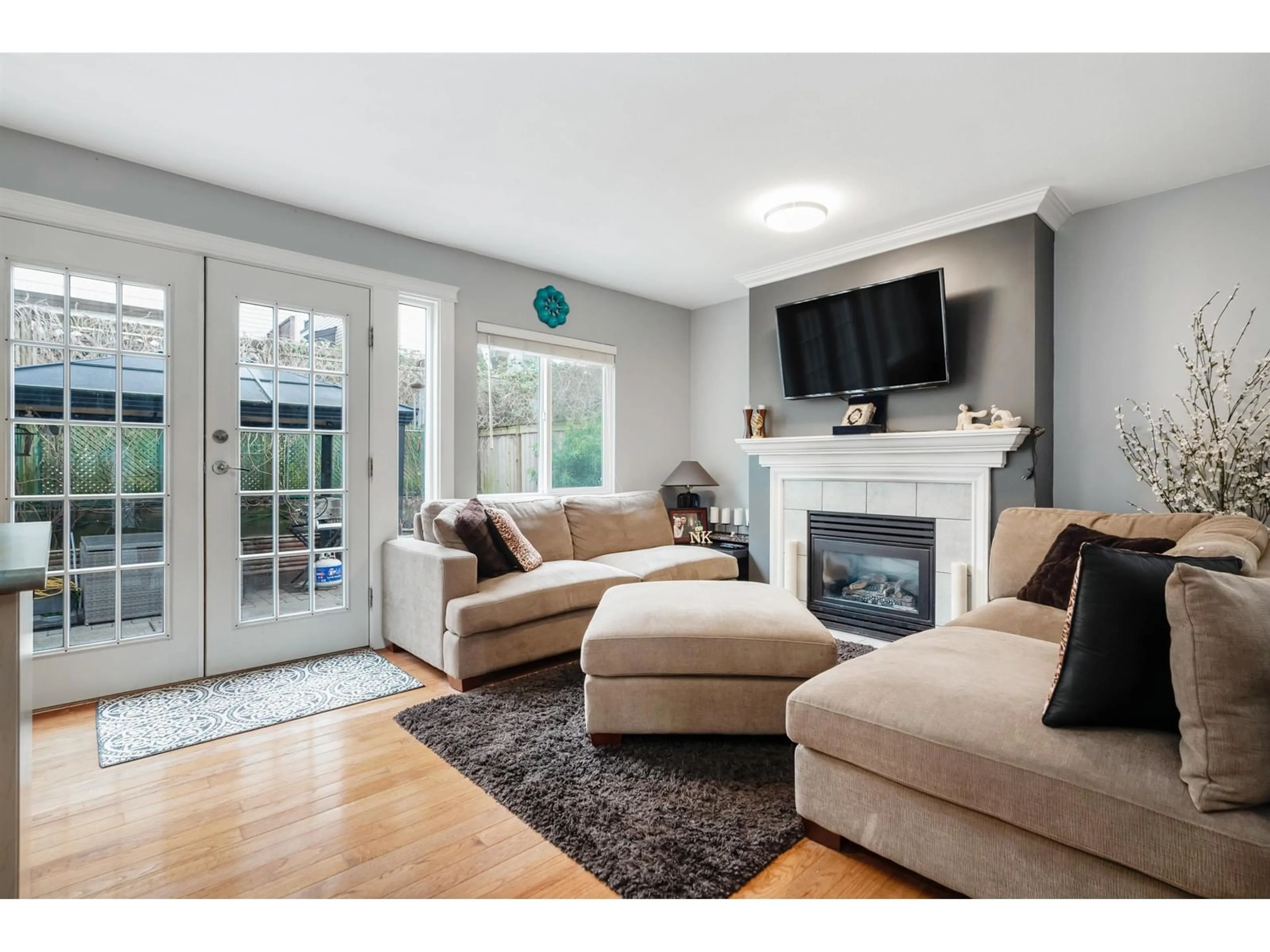49 8888 216 STREET, Langley, British Columbia V1M3Z6
Contact us about this property
Highlights
Estimated ValueThis is the price Wahi expects this property to sell for.
The calculation is powered by our Instant Home Value Estimate, which uses current market and property price trends to estimate your home’s value with a 90% accuracy rate.Not available
Price/Sqft$596/sqft
Est. Mortgage$4,290/mo
Maintenance fees$41/mo
Tax Amount ()-
Days On Market33 days
Description
Welcome to HYLAND CREEK! A rare opportunity to own one of the best values in WALNUT GROVE. This 3-Level home includes 4 Beds, 4 Baths, 1,676 SF of open living space, 2,551 SF Lot, Fully Fenced Private Backyard, Updated Kitchen Appliances, Roof Replaced in 2013, 2 Living Rooms on Main Level, Large Primary Bedroom which includes Walk In Closet, Ensuite & Private Balcony. The Lowest Level offers a finished Bed + Bath, Laundry and Storage Closet. Close to Schools, Highway, Restaurants, Shopping, WG Community Center, Pool, Library and Golf Course. Lots of additional parking available. Bare Land Strata Fee $41/month. Open House: Sunday, Nov 17th between 2pm-330pm. (id:39198)
Property Details
Interior
Features
Exterior
Features
Parking
Garage spaces 2
Garage type Carport
Other parking spaces 0
Total parking spaces 2
Condo Details
Amenities
Laundry - In Suite, Storage - Locker
Inclusions
Property History
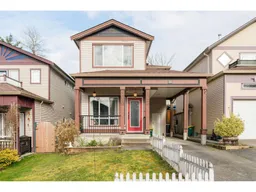 37
37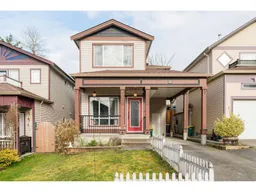 37
37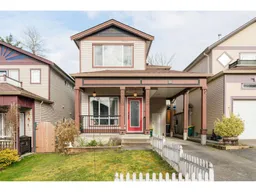 40
40
